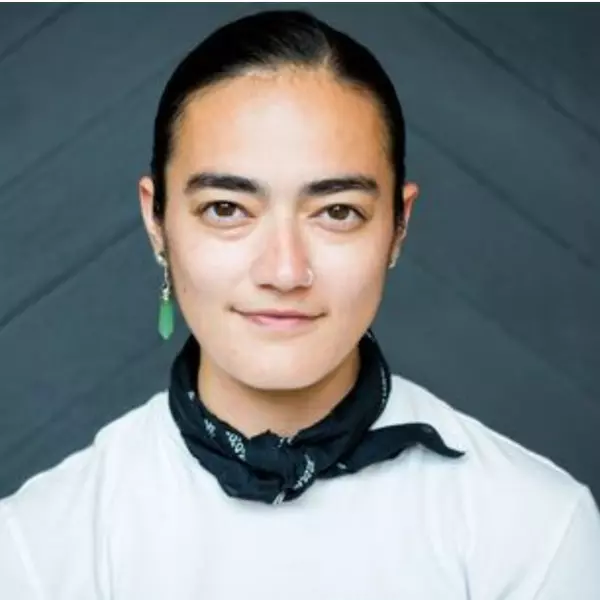Bought with Kamal Parakh • Samson Properties
$1,550,000
$1,699,900
8.8%For more information regarding the value of a property, please contact us for a free consultation.
6 Beds
7 Baths
32,234 SqFt
SOLD DATE : 09/02/2025
Key Details
Sold Price $1,550,000
Property Type Single Family Home
Sub Type Detached
Listing Status Sold
Purchase Type For Sale
Square Footage 32,234 sqft
Price per Sqft $48
Subdivision Broadlands
MLS Listing ID VALO2103678
Sold Date 09/02/25
Style Colonial
Bedrooms 6
Full Baths 6
Half Baths 1
HOA Fees $93/mo
HOA Y/N Y
Abv Grd Liv Area 4,891
Year Built 2009
Annual Tax Amount $12,663
Tax Year 2025
Lot Size 0.740 Acres
Acres 0.74
Property Sub-Type Detached
Source BRIGHT
Property Description
Rarely Available Van Metre Benton Model with 4-Car Garage!
Located on a private ¾ acre cul-de-sac lot in The Signature at Broadlands, this beautifully maintained home offers 5 spacious bedrooms, including a luxurious primary suite with dual toilets, two walk-in closets, and a separate sitting area. The main level boasts elegant formal rooms, a chef's kitchen with sunroom and butler's pantry, and a cozy family room with a rear staircase. The walkout basement includes a private au-pair suite, rec room, gym, media area, art room, and more. Enjoy mountain views, a peaceful setting, and access to top-tier Broadlands amenities — all just minutes from Metro, shopping, dining, and top-rated schools.
Location
State VA
County Loudoun
Zoning R1
Rooms
Basement Full
Main Level Bedrooms 1
Interior
Interior Features Bathroom - Tub Shower, Built-Ins, Ceiling Fan(s), Chair Railings, Crown Moldings, Curved Staircase, Family Room Off Kitchen, Floor Plan - Open, Formal/Separate Dining Room, Kitchen - Gourmet, Kitchen - Island, Kitchen - Table Space, Recessed Lighting, Walk-in Closet(s), Wood Floors
Hot Water Natural Gas
Heating Forced Air
Cooling Ceiling Fan(s), Central A/C
Flooring Carpet, Ceramic Tile, Hardwood
Fireplaces Number 1
Fireplaces Type Gas/Propane
Equipment Built-In Microwave, Cooktop, Dishwasher, Disposal, Icemaker, Oven - Wall, Refrigerator
Fireplace Y
Appliance Built-In Microwave, Cooktop, Dishwasher, Disposal, Icemaker, Oven - Wall, Refrigerator
Heat Source Natural Gas
Laundry Dryer In Unit, Washer In Unit
Exterior
Parking Features Garage Door Opener
Garage Spaces 4.0
Amenities Available Basketball Courts, Fitness Center, Swimming Pool, Tennis Courts, Tot Lots/Playground
View Y/N N
Water Access N
View Mountain, Scenic Vista, Trees/Woods
Roof Type Architectural Shingle
Accessibility None
Attached Garage 4
Total Parking Spaces 4
Garage Y
Private Pool N
Building
Story 3
Foundation Concrete Perimeter
Sewer Public Sewer
Water Public
Architectural Style Colonial
Level or Stories 3
Additional Building Above Grade, Below Grade
Structure Type 9'+ Ceilings,Tray Ceilings
New Construction N
Schools
School District Loudoun County Public Schools
Others
Pets Allowed Y
HOA Fee Include Common Area Maintenance,Pool(s),Snow Removal,Trash
Senior Community No
Tax ID 156469733000
Ownership Fee Simple
SqFt Source Estimated
Security Features Electric Alarm
Acceptable Financing Cash, Conventional, VA
Horse Property N
Listing Terms Cash, Conventional, VA
Financing Cash,Conventional,VA
Special Listing Condition Standard
Pets Allowed No Pet Restrictions
Read Less Info
Want to know what your home might be worth? Contact us for a FREE valuation!

Our team is ready to help you sell your home for the highest possible price ASAP

"My job is to find and attract mastery-based agents to the office, protect the culture, and make sure everyone is happy! "


