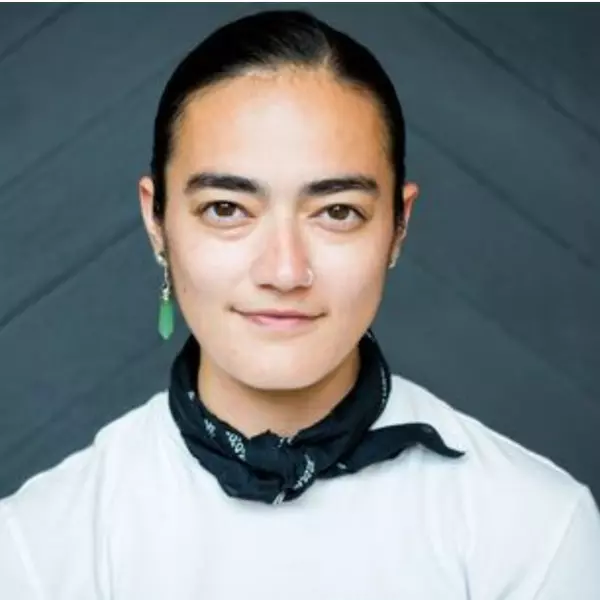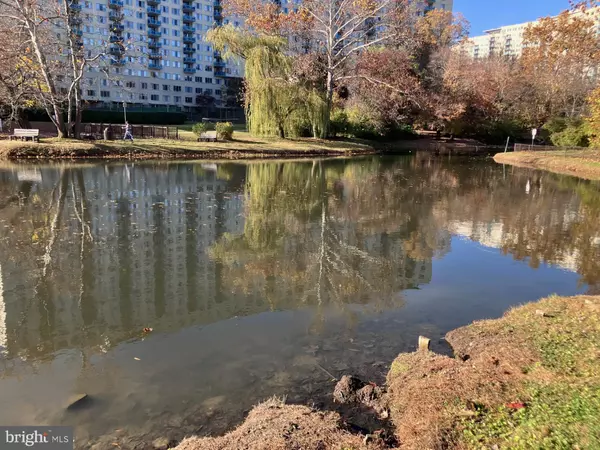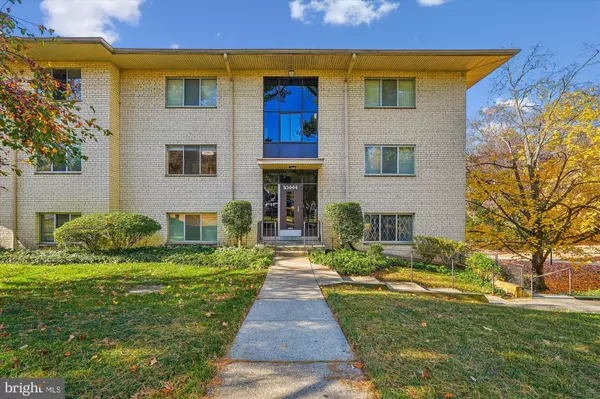$225,000
$224,900
For more information regarding the value of a property, please contact us for a free consultation.
1 Bed
1 Bath
736 SqFt
SOLD DATE : 01/17/2025
Key Details
Sold Price $225,000
Property Type Condo
Sub Type Condo/Co-op
Listing Status Sold
Purchase Type For Sale
Square Footage 736 sqft
Price per Sqft $305
Subdivision Grosvenor Park
MLS Listing ID MDMC2155062
Sold Date 01/17/25
Style Colonial
Bedrooms 1
Full Baths 1
Condo Fees $687/mo
HOA Y/N N
Abv Grd Liv Area 736
Originating Board BRIGHT
Year Built 1964
Annual Tax Amount $2,286
Tax Year 2024
Property Description
NEW PRICE ! RUN Don't WALK ! Newly-Renovated & READY for YOU ! Literally a 3-5-MINUTE STROLL to the METRO @ Grosvenor-Strathmore, ACROSS the STREET from your place & thru the Rockville Pike Under-Pass ! Low condo fee includes variety of amenities, Internet & Cable, Gas & Electric, Pools, a playground, Tennis courts, Grosvenor Market, a convenience store (which is more like a mini grocery store), and scenic walking trails. Located just minutes to the Music Center at Strathmore and the vibrant Pike & Rose development This Light-Filled unit Welcomes you home to Peaceful Pond & Treed VIEWS of Green-Space from your Balcony, and/or Dining-Area...as well as Green-Space, Treed VIEWS from the owner's Bedroom-Suite. The updated Kitchen offers NEW Stainless GOURMET GAS CONVECTION Wall Oven,, GAS Stnlss Cook-Top w/four burners* All NEW attractive Ceramic Back-Splash * Rich Wood Cabinetry*Pantry Built-in next to the Wall Ovens. Side-by-Side HUGE Stnlss FRIDGE too ! Dining-Area overlooks the serene nature views. TWO uniquely Upgraded Ceiling fans with multiple colored lighting options grace both the Owner's Suite and the Dining area *Dual Closets in the primary Suite for comforts with WARMING HARDWOOD floors bring smiles ! All-NEW genuine imitation hardwood laminates in the Kitchen and Dining-Area, plus ALL-NEW comfy carpet in the expansive Living-Room, that opens to the pleasing & roomy Balcony offering peaceable scenery. Updated Fresh BATH features WALK-IN Full-Size Shower, beautiful Ceramic floor, and new sink ! The community offers open path-ways, bridges, green-space, ponds, sidewalks, TWO pools, Tennis, Play-Ground, & Plenty of opportunity to enjoy the outdoors, while being so CLOSE to all varieties of entertainments, such as the STRATHMORE Arts Centre, Grosvenor Park, the Pike & Rose, and all the fine shops/restaurants the area has to offer, and SOO CLOSE to the Metro across the street ! Water, GAS, Electric, Cable, Wi-Fi, , & More, INCLUDED in monthly fee. To See is to Love ! Heating/Cooling unit just 3 month YOUNG ! One parking assigned PLUS visitor parking too Condo fee includes all utilities plus cable and high speed internet ! COME on HOME !
Location
State MD
County Montgomery
Zoning R10
Direction West
Rooms
Main Level Bedrooms 1
Interior
Interior Features Bathroom - Stall Shower, Bathroom - Walk-In Shower, Carpet, Ceiling Fan(s), Combination Dining/Living, Dining Area, Entry Level Bedroom, Floor Plan - Traditional, Floor Plan - Open, Kitchen - Galley, Kitchen - Gourmet, Pantry, Primary Bath(s), Walk-in Closet(s), Window Treatments, Wood Floors
Hot Water Natural Gas
Heating Central, Forced Air
Cooling Central A/C
Equipment Cooktop, Dishwasher, Exhaust Fan, Oven/Range - Gas, Range Hood, Refrigerator, Stainless Steel Appliances, Disposal
Fireplace N
Window Features Sliding
Appliance Cooktop, Dishwasher, Exhaust Fan, Oven/Range - Gas, Range Hood, Refrigerator, Stainless Steel Appliances, Disposal
Heat Source Natural Gas
Laundry None
Exterior
Exterior Feature Balcony, Deck(s)
Parking On Site 1
Utilities Available Cable TV, Electric Available, Natural Gas Available, Sewer Available, Water Available
Amenities Available Common Grounds, Extra Storage, Jog/Walk Path, Lake, Laundry Facilities, Pool - Outdoor, Swimming Pool, Tennis Courts, Tot Lots/Playground, Picnic Area
Water Access N
View Garden/Lawn, Pond, Trees/Woods, Water
Accessibility None
Porch Balcony, Deck(s)
Garage N
Building
Lot Description Adjoins - Open Space, Backs - Open Common Area, Backs to Trees, Landscaping, Open, Partly Wooded, Pond, Premium, Private
Story 1
Unit Features Garden 1 - 4 Floors
Sewer Public Sewer
Water Public
Architectural Style Colonial
Level or Stories 1
Additional Building Above Grade, Below Grade
New Construction N
Schools
School District Montgomery County Public Schools
Others
Pets Allowed Y
HOA Fee Include Cable TV,Common Area Maintenance,Electricity,Ext Bldg Maint,Gas,Laundry,Lawn Care Front,Lawn Care Rear,Lawn Care Side,Lawn Maintenance,Management,Parking Fee,Pest Control,Pool(s),Reserve Funds,Sewer,Snow Removal,Trash,Water,Air Conditioning
Senior Community No
Tax ID 160401945435
Ownership Condominium
Special Listing Condition Standard
Pets Allowed Cats OK, Dogs OK
Read Less Info
Want to know what your home might be worth? Contact us for a FREE valuation!

Our team is ready to help you sell your home for the highest possible price ASAP

Bought with Usamah Nelson • Samson Properties
"My job is to find and attract mastery-based agents to the office, protect the culture, and make sure everyone is happy! "






