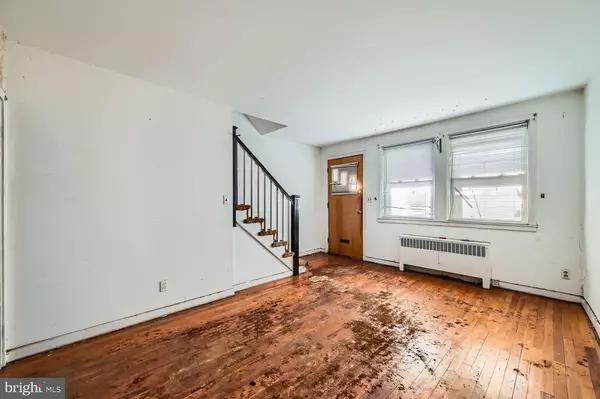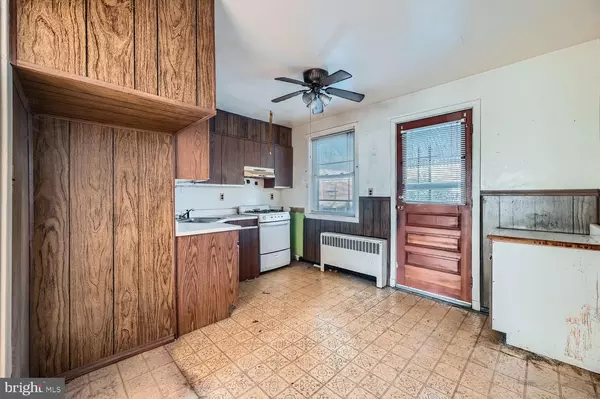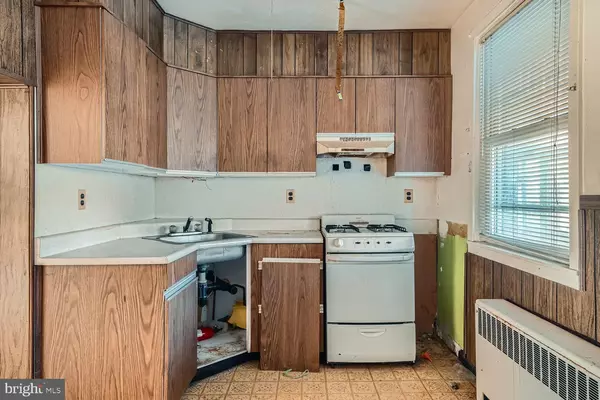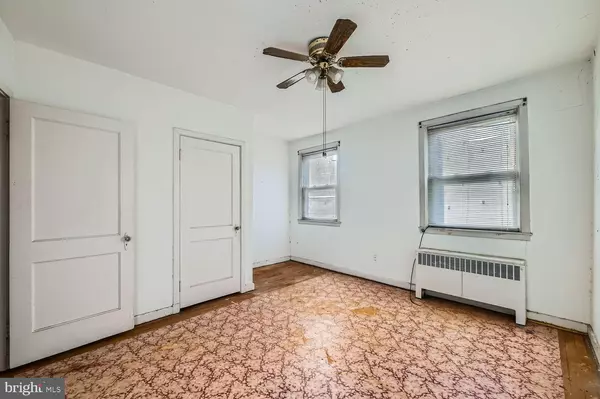$155,000
$149,900
3.4%For more information regarding the value of a property, please contact us for a free consultation.
2 Beds
1 Bath
784 SqFt
SOLD DATE : 01/16/2025
Key Details
Sold Price $155,000
Property Type Townhouse
Sub Type Interior Row/Townhouse
Listing Status Sold
Purchase Type For Sale
Square Footage 784 sqft
Price per Sqft $197
Subdivision Hampden Historic District
MLS Listing ID MDBA2143042
Sold Date 01/16/25
Style Federal
Bedrooms 2
Full Baths 1
HOA Y/N N
Abv Grd Liv Area 784
Originating Board BRIGHT
Year Built 1945
Annual Tax Amount $3,421
Tax Year 2024
Lot Size 1,106 Sqft
Acres 0.03
Lot Dimensions 14x79
Property Description
ESTATE SALE!! Meander through the streets of Hampden and you will realize why it's one of Baltimore's beloved communities. Filled with charm and history.. every street is different. This charming two bedroom / one bath town home is the perfect amount of space! Welcomed by a covered front porch & front yard -It's situated just a few blocks from ever popular Union Street -- one of the main arteries in Hamden --.
Being sold AS-IS (no repairs) this home still maintains original woodwork and wood floors/glass knob handles and paneled doors and windows - Natural light. Radiator heat -- gas powered (the most clean & efficient heat!) Skylight in the bathroom -- Full basement with walkout stair to a fenced/rear yard -
Restoration would bring back all of its charm!! Get to know Hamden!!
Once a milling community, its full of art, diversity and eclectic architecture. Single family freestanding homes, made of stone or brick. Townhomes with or without covered front porches.. cottage style homes and small meandering streets with green spaces in between. 36th Street also known as the avenue - another main thoroughfare will take you to the ever popular and loved 34th Street at Christmas! Then there is falls Road - Home to the SPCA - - an icon for animal Care.. Shop & dine nearby - a short drive to Downtown Baltimore and nearby neighborhoods --- welcome to the neighborhood!
Location
State MD
County Baltimore City
Zoning R-7
Rooms
Basement Connecting Stairway, Interior Access, Outside Entrance, Rear Entrance, Space For Rooms, Walkout Stairs
Interior
Interior Features Floor Plan - Traditional, Skylight(s)
Hot Water Natural Gas, Other
Heating Radiator, Other
Cooling None
Flooring Wood, Vinyl
Fireplace N
Window Features Skylights
Heat Source Natural Gas, Other
Exterior
Exterior Feature Porch(es)
Water Access N
Accessibility None
Porch Porch(es)
Garage N
Building
Story 3
Foundation Other, Block
Sewer Public Sewer
Water Public
Architectural Style Federal
Level or Stories 3
Additional Building Above Grade, Below Grade
New Construction N
Schools
School District Baltimore City Public Schools
Others
Senior Community No
Tax ID 0313033542 130
Ownership Fee Simple
SqFt Source Estimated
Special Listing Condition Standard
Read Less Info
Want to know what your home might be worth? Contact us for a FREE valuation!
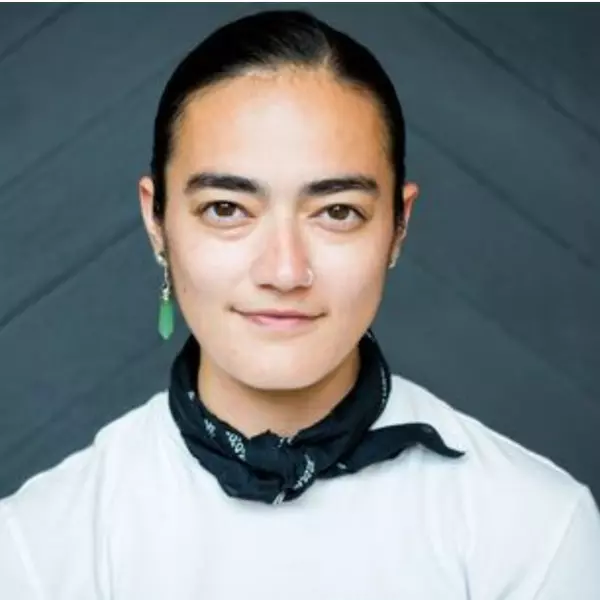
Our team is ready to help you sell your home for the highest possible price ASAP

Bought with Jonathan Hoory • EXIT Preferred Realty, LLC
"My job is to find and attract mastery-based agents to the office, protect the culture, and make sure everyone is happy! "


