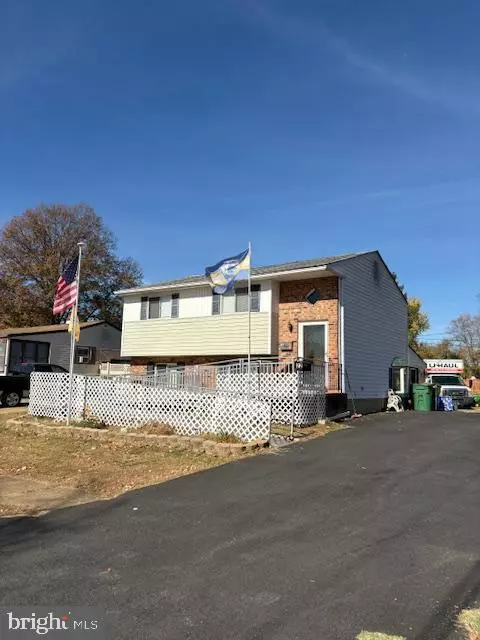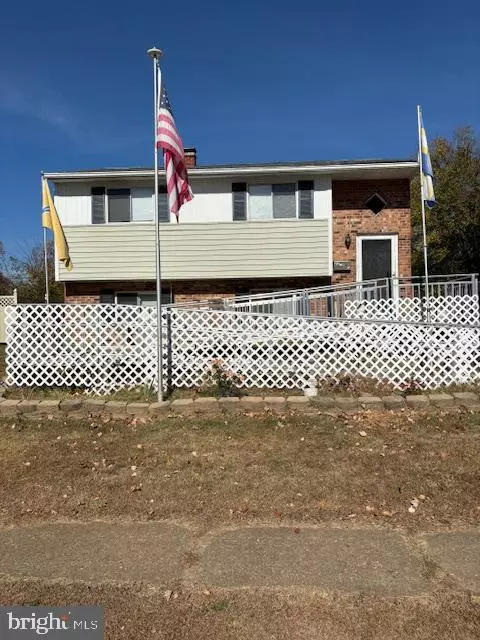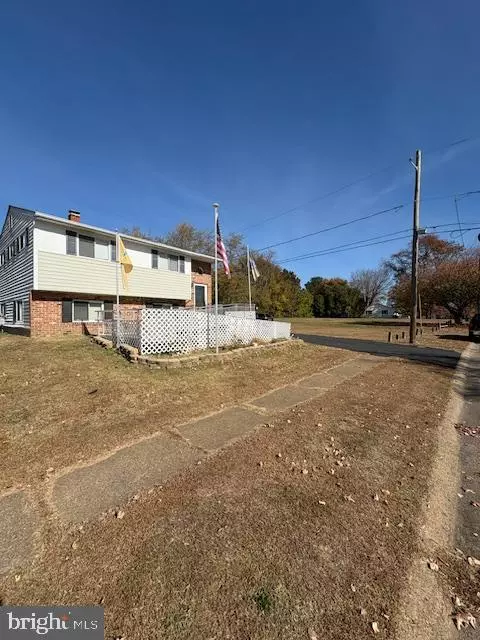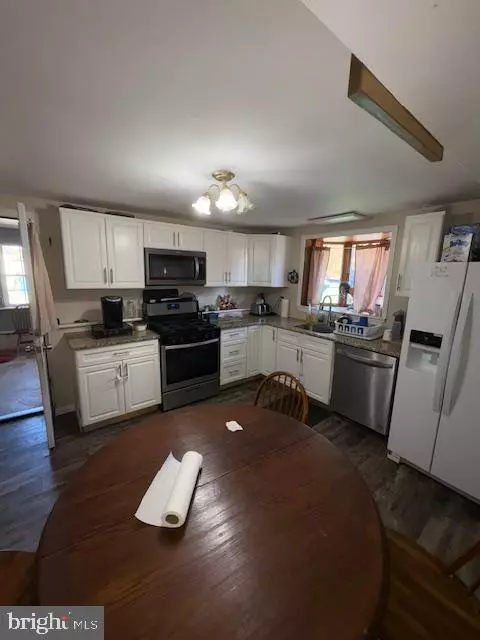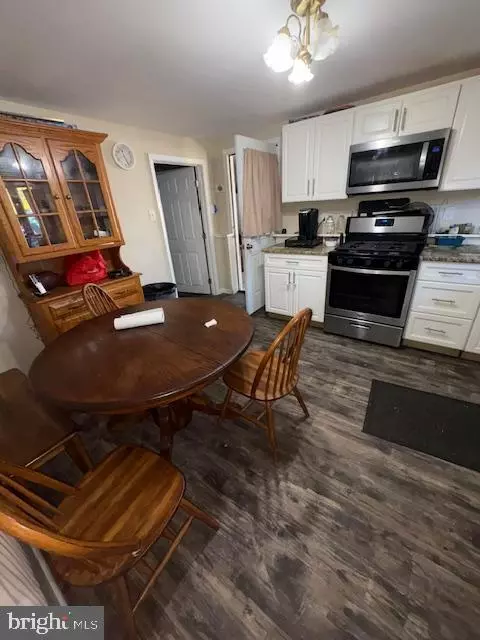$299,900
$299,900
For more information regarding the value of a property, please contact us for a free consultation.
3 Beds
2 Baths
1,400 SqFt
SOLD DATE : 01/08/2025
Key Details
Sold Price $299,900
Property Type Single Family Home
Sub Type Detached
Listing Status Sold
Purchase Type For Sale
Square Footage 1,400 sqft
Price per Sqft $214
Subdivision Rambleton Acres
MLS Listing ID DENC2072692
Sold Date 01/08/25
Style Bi-level
Bedrooms 3
Full Baths 1
Half Baths 1
HOA Y/N N
Abv Grd Liv Area 1,400
Originating Board BRIGHT
Year Built 1960
Annual Tax Amount $1,306
Tax Year 2022
Lot Size 7,405 Sqft
Acres 0.17
Lot Dimensions 60.00 x 126.50
Property Description
Welcome to this charming 3-bedroom, 1.1-bathroom single-family home nestled on a peaceful dead-end street! This lovely residence offers a unique blend of comfort, convenience, and accessibility. The home is situated next to a large park, perfect for outdoor activities, picnics, and enjoying nature right in your backyard. As you enter, you'll appreciate the wheelchair-accessible ramp that leads directly to the front door, making this home welcoming to all. The main level features a beautifully renovated kitchen with modern finishes, a spacious family room ideal for gatherings, and a utility room that includes both laundry facilities and a convenient half bath. Enjoy morning coffee or evening relaxation in the enclosed back porch overlooking the yard. The upper level hosts a cozy living room, three bright and spacious bedrooms, and a full bathroom. The large yard provides ample space for gardening, play, or simply unwinding outdoors. This home is perfect for anyone looking for a peaceful setting with all the modern amenities—come see it for yourself!
Location
State DE
County New Castle
Area New Castle/Red Lion/Del.City (30904)
Zoning NC6.5
Rooms
Other Rooms Living Room, Primary Bedroom, Bedroom 2, Bedroom 3, Kitchen, Family Room, Sun/Florida Room, Laundry, Utility Room, Bathroom 1, Half Bath
Interior
Hot Water Natural Gas
Heating Forced Air
Cooling Central A/C
Fireplace N
Heat Source Natural Gas
Laundry Main Floor
Exterior
Water Access N
View Park/Greenbelt
Accessibility Ramp - Main Level
Garage N
Building
Lot Description Adjoins - Open Space
Story 2
Foundation Permanent
Sewer Public Sewer
Water Public
Architectural Style Bi-level
Level or Stories 2
Additional Building Above Grade, Below Grade
New Construction N
Schools
School District Colonial
Others
Senior Community No
Tax ID 10-029.20-147
Ownership Fee Simple
SqFt Source Estimated
Special Listing Condition Standard
Read Less Info
Want to know what your home might be worth? Contact us for a FREE valuation!

Our team is ready to help you sell your home for the highest possible price ASAP

Bought with Samuel Barksdale • Barksdale & Affiliates Realty
"My job is to find and attract mastery-based agents to the office, protect the culture, and make sure everyone is happy! "

