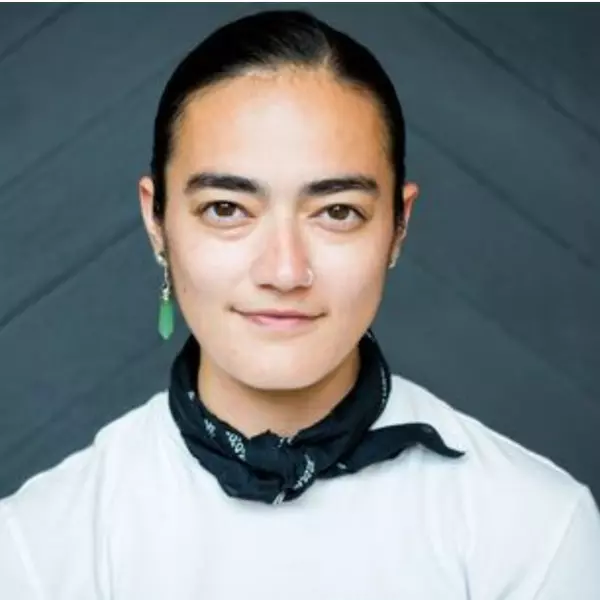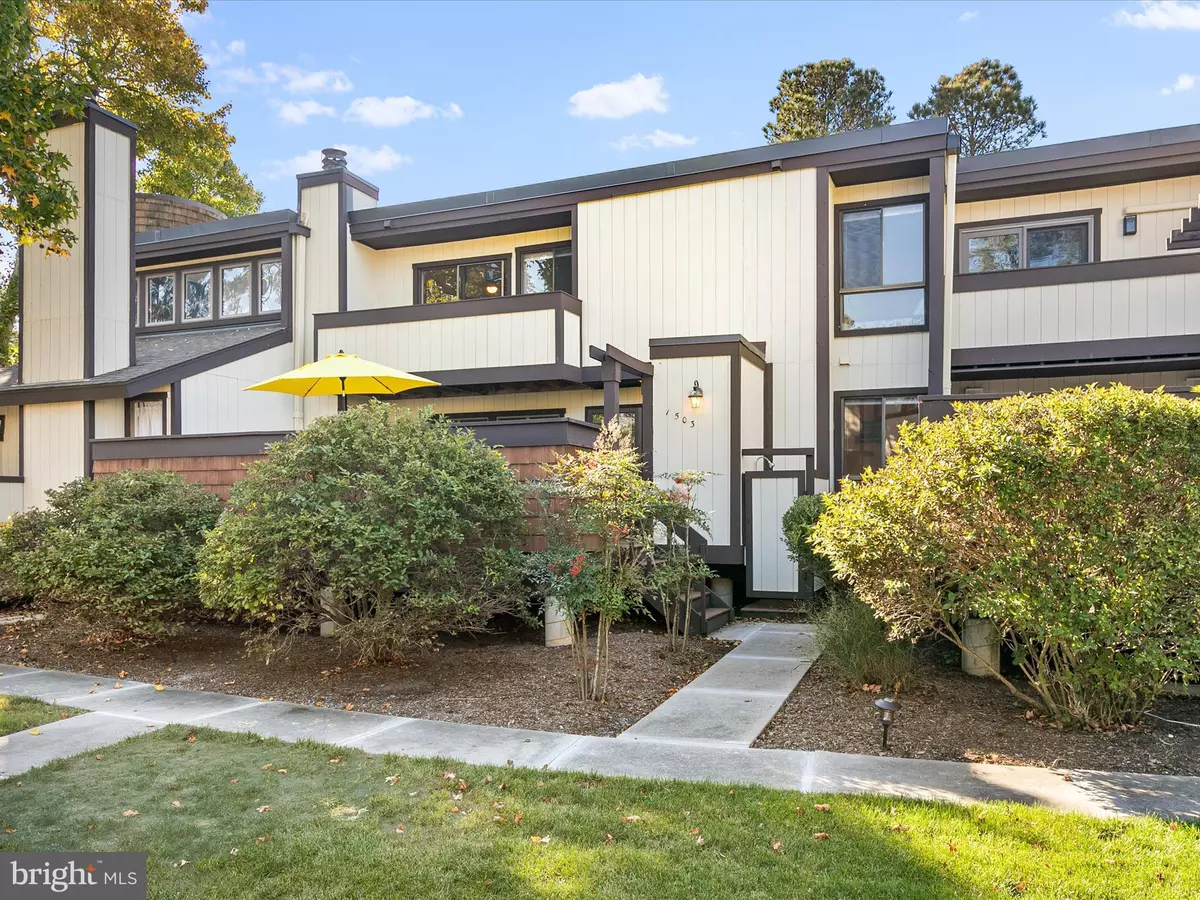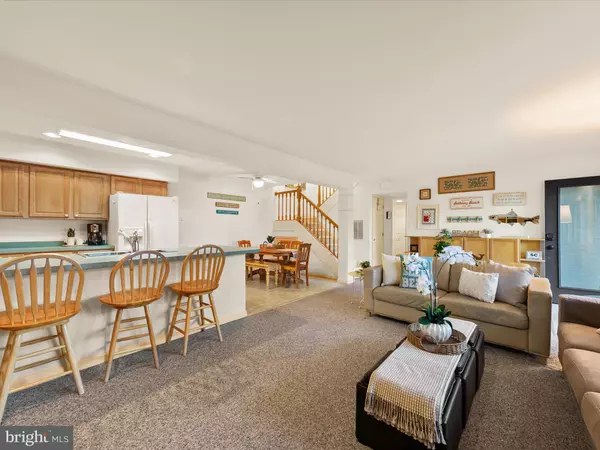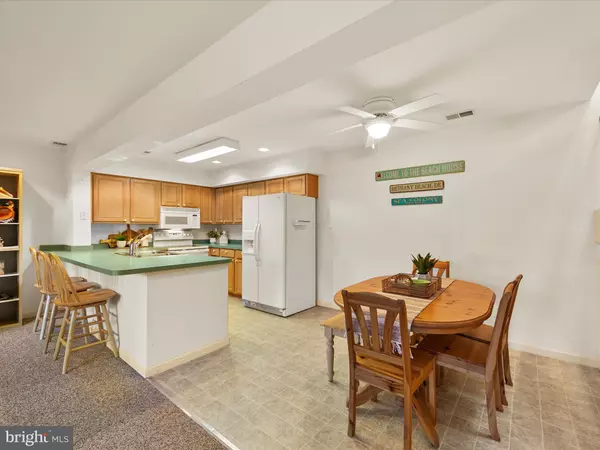$725,000
$750,000
3.3%For more information regarding the value of a property, please contact us for a free consultation.
4 Beds
3 Baths
1,524 SqFt
SOLD DATE : 01/10/2025
Key Details
Sold Price $725,000
Property Type Condo
Sub Type Condo/Co-op
Listing Status Sold
Purchase Type For Sale
Square Footage 1,524 sqft
Price per Sqft $475
Subdivision Sea Colony West
MLS Listing ID DESU2073080
Sold Date 01/10/25
Style Coastal,Colonial,Villa
Bedrooms 4
Full Baths 3
Condo Fees $2,514/qua
HOA Y/N N
Abv Grd Liv Area 1,524
Originating Board BRIGHT
Land Lease Amount 2000.0
Land Lease Frequency Annually
Year Built 1974
Annual Tax Amount $1,023
Tax Year 2024
Lot Dimensions 0.00 x 0.00
Property Description
Welcome to your dream beach retreat in the sought-after Sea Colony West community! This rarely available 4-bedroom, 3-bath condo offers an unbeatable location, perfectly situated between the pristine beach and the world-class tennis center. Offered fully furnished, this spacious and stylish home features an inviting open floor plan, perfect for entertaining and relaxing after a day of sun and fun. Step outside to enjoy the great outdoor space, ideal for al fresco dining or unwinding in the coastal breeze.
Sea Colony West boasts an array of amenities, including 12 sparkling swimming pools, a half-mile private beach, 34 tennis courts, 2 state-of-the-art fitness centers, and much more. Whether you're looking for a full-time residence or a vacation getaway, this home is your perfect oasis in paradise. Don't miss this opportunity to own in one of the most coveted communities on the coast!
Location
State DE
County Sussex
Area Baltimore Hundred (31001)
Zoning AR-1
Rooms
Other Rooms Living Room, Dining Room, Primary Bedroom, Bedroom 2, Bedroom 3, Bedroom 4, Kitchen
Main Level Bedrooms 1
Interior
Interior Features Carpet, Ceiling Fan(s), Combination Dining/Living, Combination Kitchen/Dining, Combination Kitchen/Living, Entry Level Bedroom, Floor Plan - Open, Kitchen - Gourmet
Hot Water Electric
Heating Forced Air, Heat Pump(s)
Cooling Ceiling Fan(s), Central A/C
Flooring Partially Carpeted, Vinyl
Fireplaces Number 1
Fireplaces Type Brick
Equipment Built-In Microwave, Dishwasher, Disposal, Dryer, Exhaust Fan, Freezer, Icemaker, Oven/Range - Electric, Refrigerator, Washer, Water Dispenser, Water Heater
Furnishings Yes
Fireplace Y
Window Features Screens,Sliding
Appliance Built-In Microwave, Dishwasher, Disposal, Dryer, Exhaust Fan, Freezer, Icemaker, Oven/Range - Electric, Refrigerator, Washer, Water Dispenser, Water Heater
Heat Source Electric
Laundry Main Floor
Exterior
Exterior Feature Deck(s)
Amenities Available Pool - Outdoor, Tennis Courts, Community Center, Tot Lots/Playground, Jog/Walk Path
Water Access N
View Garden/Lawn
Roof Type Architectural Shingle,Pitched
Street Surface Paved
Accessibility Other
Porch Deck(s)
Road Frontage Private
Garage N
Building
Lot Description Cul-de-sac, Landscaping
Story 2
Foundation Pillar/Post/Pier
Sewer Public Sewer
Water Public
Architectural Style Coastal, Colonial, Villa
Level or Stories 2
Additional Building Above Grade, Below Grade
Structure Type Dry Wall
New Construction N
Schools
Elementary Schools Lord Baltimore
Middle Schools Selbyville
High Schools Indian River
School District Indian River
Others
Pets Allowed Y
HOA Fee Include Common Area Maintenance,Snow Removal,Trash
Senior Community No
Tax ID 134-17.00-52.02-15C3
Ownership Land Lease
SqFt Source Estimated
Security Features Main Entrance Lock
Acceptable Financing Cash, Conventional
Listing Terms Cash, Conventional
Financing Cash,Conventional
Special Listing Condition Standard
Pets Allowed Case by Case Basis
Read Less Info
Want to know what your home might be worth? Contact us for a FREE valuation!

Our team is ready to help you sell your home for the highest possible price ASAP

Bought with Jennifer A A Smith • Keller Williams Realty
"My job is to find and attract mastery-based agents to the office, protect the culture, and make sure everyone is happy! "






