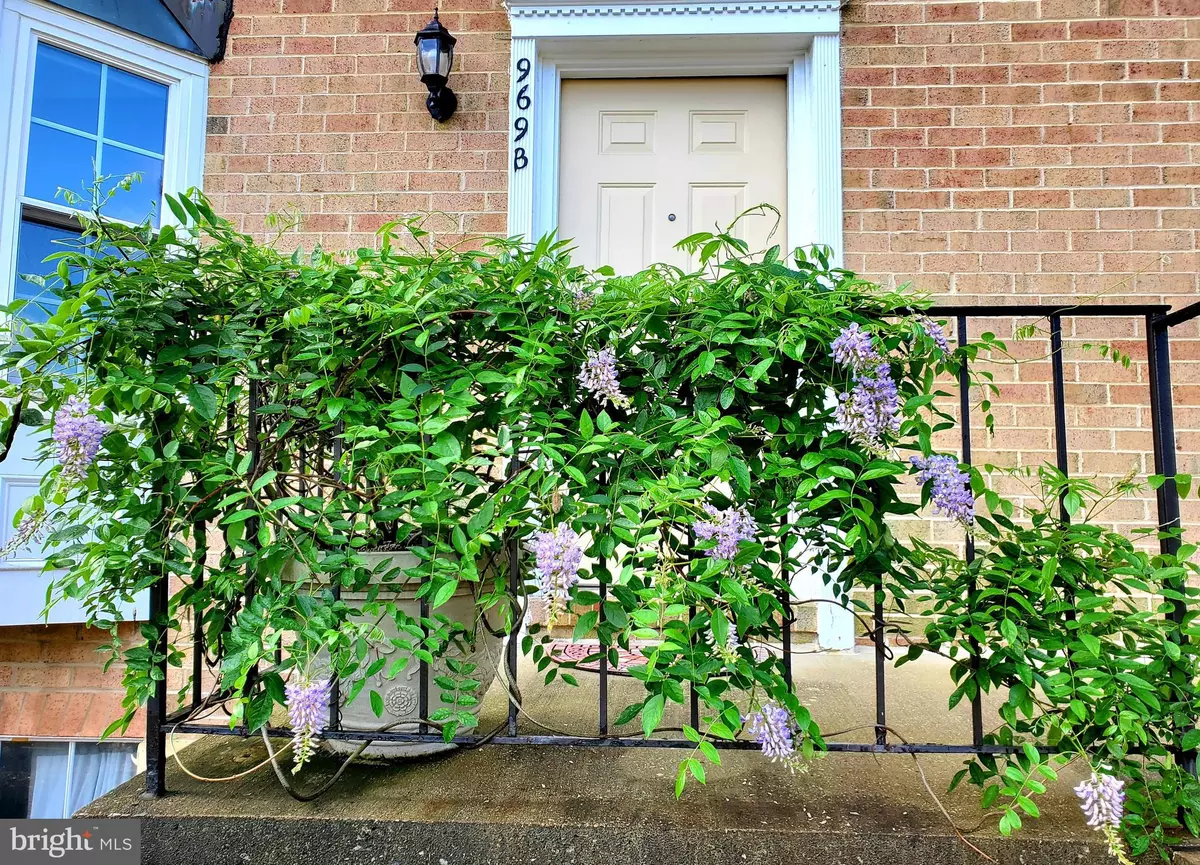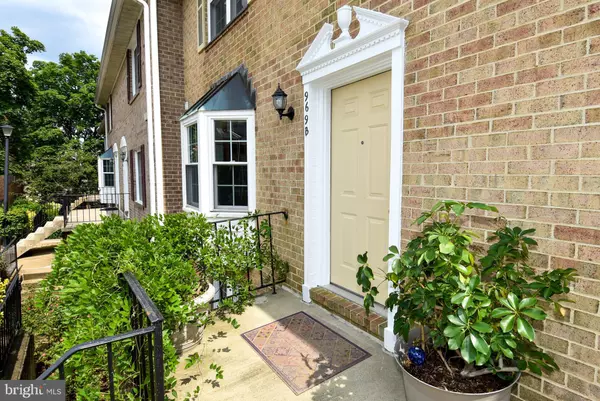$485,000
$529,500
8.4%For more information regarding the value of a property, please contact us for a free consultation.
3 Beds
3 Baths
1,584 SqFt
SOLD DATE : 01/09/2025
Key Details
Sold Price $485,000
Property Type Condo
Sub Type Condo/Co-op
Listing Status Sold
Purchase Type For Sale
Square Footage 1,584 sqft
Price per Sqft $306
Subdivision Westhampton Mews
MLS Listing ID VAAR2048530
Sold Date 01/09/25
Style Colonial
Bedrooms 3
Full Baths 2
Half Baths 1
Condo Fees $750/mo
HOA Y/N N
Abv Grd Liv Area 1,584
Originating Board BRIGHT
Year Built 1979
Annual Tax Amount $6,159
Tax Year 2024
Property Description
ACCEPTING BACK-UPS!
CLOSE-OUT SALE!!! Owner is going overseas so has dropped the price nearly $70,000 below tax-assessed value to sell it quickly! On-going capital improvement projects in the development and neighborhood when complete are expected to contribute to a steep rise in prices so this is a great deal for any buyer, so come prepared to make a deal!
Welcome home to 969 S. Rolfe St., #2. This lovely unit has been beautifully updated and maintained, with total renovations by the current owner with on-going maintenance and upgrades since he purchased it in 1996. This home was selected in an open competition to be used as a set in an episode of a national PBS television show series! This 3-bedroom, 2.5 bath home in Westhampton Mews has been freshly painted (neutral colors), has two balconies, is filled with natural light and is very spacious (over 1,580 sq. ft.). The large living room has stunning crown molding, an attractive thermostat-controlled gas-insert in the fireplace providing enhanced energy efficiency, a large walk-in cedar storage closet under the staircase, and sliding glass doors to a balcony. Recent improvements include a renovated white kitchen (12/2023) with stainless steel appliances, quartz counters, and new floor; a new electric WiFi-controlled hot water heater (08/2023); and new HVAC system (04/2017). In 2016 new Pella windows were installed throughout the house including the kitchen bay window. The living room sliding doors and the windows in two of the bedrooms are soundproofed. The primary bedroom suite includes crown molding and an updated bath with walk-in shower. One bedroom has custom built-in bookcases and desk making it perfect for an in-home office (will remove if unwanted). Other renovations/improvements include a house-wide sound speaker system and retractable stairs to the attic which is floored, fully insulated with light switches, electrical outlet and custom-installed attic fan. All this in a great location - Minutes to Rtes 395, 66 and 50. Less than 1.3 miles to the Pentagon, Clarendon and Metro, and multiple bus stops with numerous bus routes in easy walking distance. Walk to parks, shopping and restaurants.
Location
State VA
County Arlington
Zoning RA6-15
Rooms
Other Rooms Living Room, Dining Room, Primary Bedroom, Bedroom 2, Bedroom 3, Kitchen, Bathroom 2, Primary Bathroom, Half Bath
Interior
Interior Features Attic, Breakfast Area, Built-Ins, Carpet, Ceiling Fan(s), Dining Area, Floor Plan - Traditional, Kitchen - Eat-In, Recessed Lighting, Sound System, Window Treatments, Wood Floors
Hot Water Electric
Heating Forced Air
Cooling Central A/C, Ceiling Fan(s)
Flooring Engineered Wood, Carpet
Fireplaces Number 1
Fireplaces Type Brick, Fireplace - Glass Doors, Gas/Propane
Equipment Built-In Microwave, Dishwasher, Disposal, Dryer, Exhaust Fan, Oven/Range - Gas, Refrigerator, Range Hood, Washer
Fireplace Y
Window Features Double Hung,Bay/Bow,Screens
Appliance Built-In Microwave, Dishwasher, Disposal, Dryer, Exhaust Fan, Oven/Range - Gas, Refrigerator, Range Hood, Washer
Heat Source Natural Gas
Laundry Upper Floor
Exterior
Parking On Site 1
Amenities Available Other
Water Access N
Accessibility None
Garage N
Building
Story 2
Foundation Other
Sewer Public Sewer
Water Public
Architectural Style Colonial
Level or Stories 2
Additional Building Above Grade, Below Grade
New Construction N
Schools
Elementary Schools Hoffman-Boston
Middle Schools Jefferson
High Schools Washington-Liberty
School District Arlington County Public Schools
Others
Pets Allowed Y
HOA Fee Include Common Area Maintenance,Ext Bldg Maint,Insurance,Lawn Care Front,Lawn Care Rear,Management,Reserve Funds,Sewer,Snow Removal,Trash,Water
Senior Community No
Tax ID 25-021-060
Ownership Condominium
Acceptable Financing Cash, Conventional, VA
Listing Terms Cash, Conventional, VA
Financing Cash,Conventional,VA
Special Listing Condition Standard
Pets Allowed Number Limit
Read Less Info
Want to know what your home might be worth? Contact us for a FREE valuation!

Our team is ready to help you sell your home for the highest possible price ASAP

Bought with Monique H Craft • Weichert, REALTORS
"My job is to find and attract mastery-based agents to the office, protect the culture, and make sure everyone is happy! "






