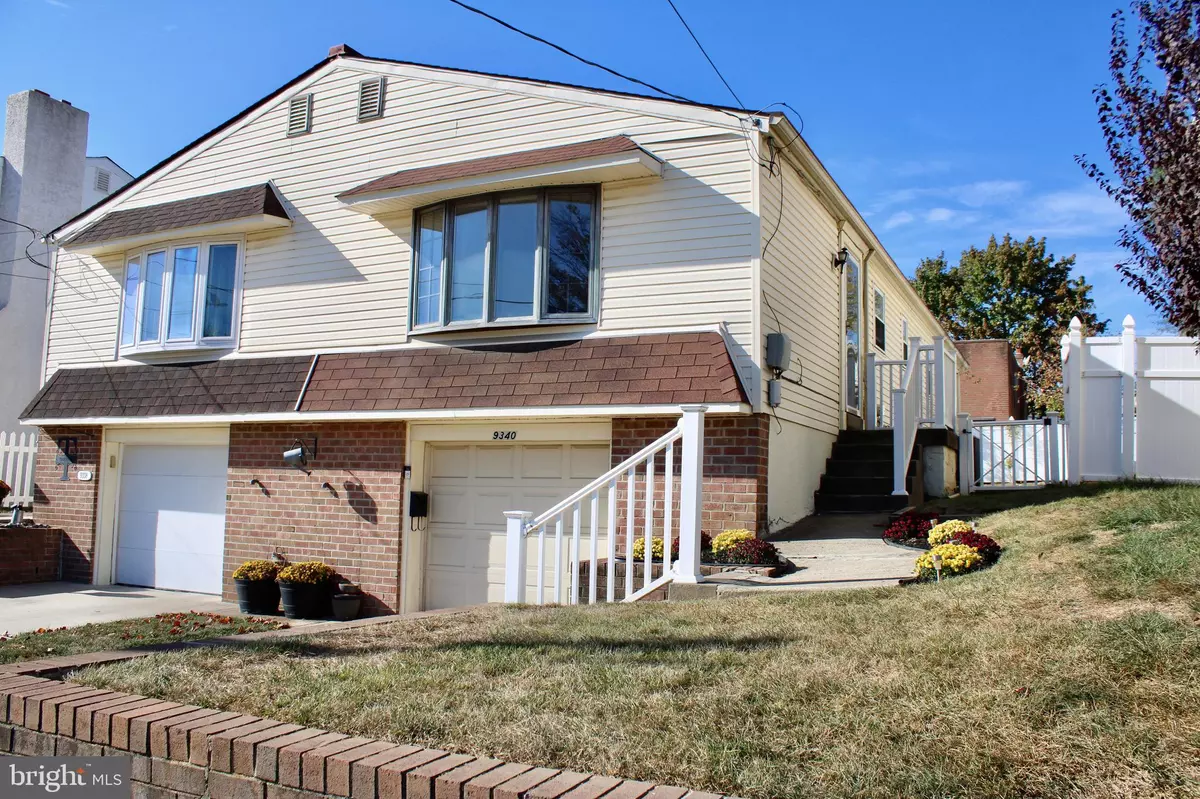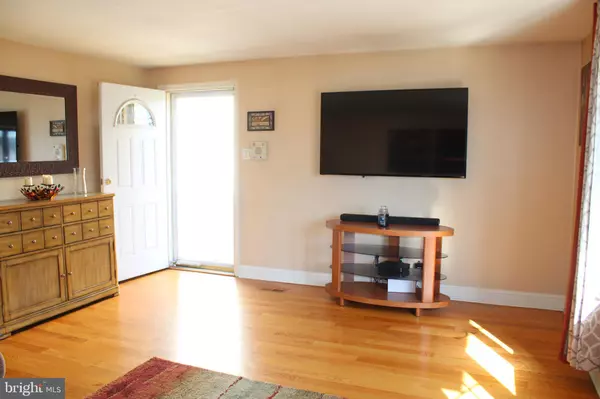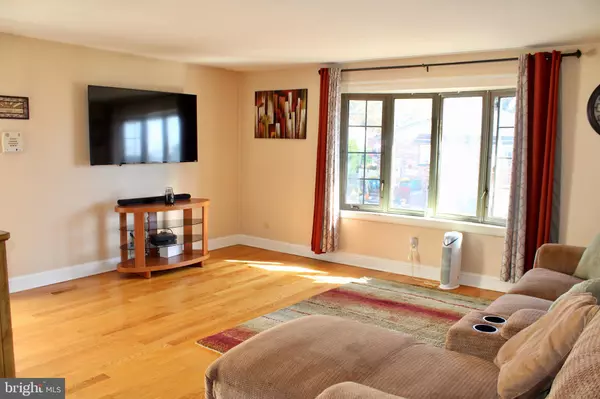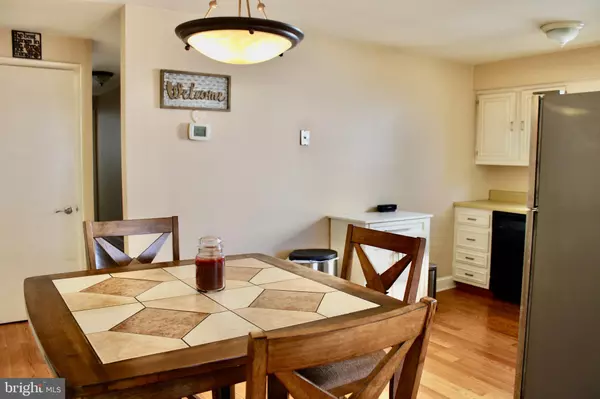$320,000
$324,900
1.5%For more information regarding the value of a property, please contact us for a free consultation.
2 Beds
2 Baths
1,600 SqFt
SOLD DATE : 12/30/2024
Key Details
Sold Price $320,000
Property Type Single Family Home
Sub Type Twin/Semi-Detached
Listing Status Sold
Purchase Type For Sale
Square Footage 1,600 sqft
Price per Sqft $200
Subdivision Torresdale
MLS Listing ID PAPH2415766
Sold Date 12/30/24
Style Ranch/Rambler
Bedrooms 2
Full Baths 1
Half Baths 1
HOA Y/N N
Abv Grd Liv Area 1,600
Originating Board BRIGHT
Year Built 1976
Annual Tax Amount $3,562
Tax Year 2024
Lot Size 2,500 Sqft
Acres 0.06
Lot Dimensions 25.00 x 100.00
Property Description
Welcome to 9340 Edmund St - located in the desired East Torresdale section of Northeast Philadelphia. This 2 bed, 1.5 bath is situated on a quiet street with convenient access to I-95 and other major roadways. Close to Fluehr Park and the Torresdale Train Station which is only .5 miles away. This twin home has hardwood flooring throughout the main level which you will notice upon entry. The living room is at the front of the house, which flows in to the combo of dining room and kitchen. The hallway leads to the full bathroom, secondary bedroom and primary bedroom in the back of the home. The basement is fully finished with an open layout, hosts a half bath, and the utilities tucked beneath the staircase. A full sized garage is located on the front of the home with an automatic opener. The outside stairs lead up to the yard which has 6 foot vinyl fencing on the perimeter, allowing a nice space for children or pets. This home has tons of storage, great natural light and a homey feel. Schedule your tour today!
Location
State PA
County Philadelphia
Area 19114 (19114)
Zoning RSD3
Rooms
Basement Fully Finished
Main Level Bedrooms 2
Interior
Hot Water Natural Gas
Heating Forced Air
Cooling Central A/C, Ceiling Fan(s)
Fireplace N
Heat Source Natural Gas
Exterior
Parking Features Garage - Front Entry, Garage Door Opener, Inside Access
Garage Spaces 2.0
Water Access N
Accessibility None
Attached Garage 1
Total Parking Spaces 2
Garage Y
Building
Story 1
Foundation Brick/Mortar
Sewer No Septic System
Water Public
Architectural Style Ranch/Rambler
Level or Stories 1
Additional Building Above Grade, Below Grade
New Construction N
Schools
School District The School District Of Philadelphia
Others
Senior Community No
Tax ID 652389505
Ownership Fee Simple
SqFt Source Assessor
Acceptable Financing Cash, Conventional, FHA, VA
Listing Terms Cash, Conventional, FHA, VA
Financing Cash,Conventional,FHA,VA
Special Listing Condition Standard
Read Less Info
Want to know what your home might be worth? Contact us for a FREE valuation!
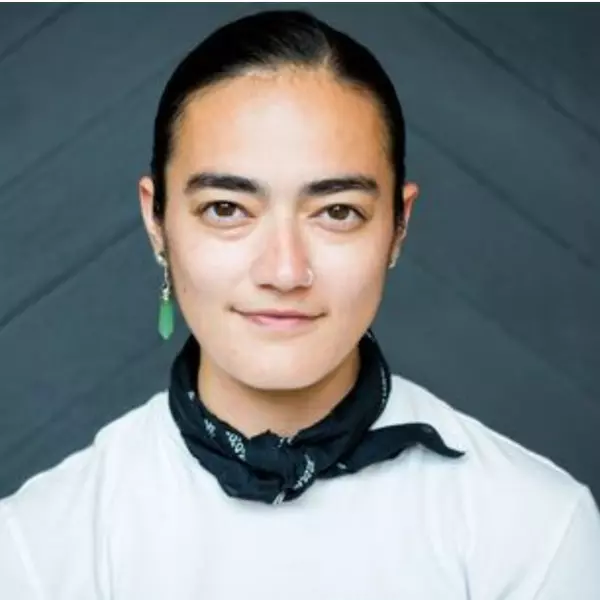
Our team is ready to help you sell your home for the highest possible price ASAP

Bought with Rick Cummings • RE/MAX Affiliates
"My job is to find and attract mastery-based agents to the office, protect the culture, and make sure everyone is happy! "

