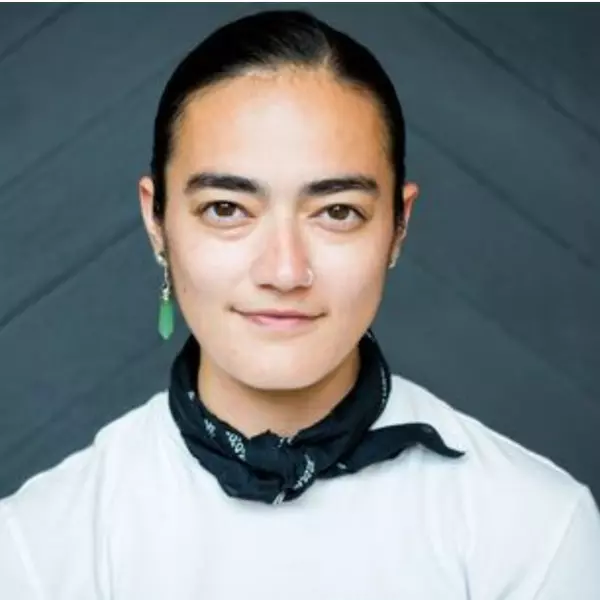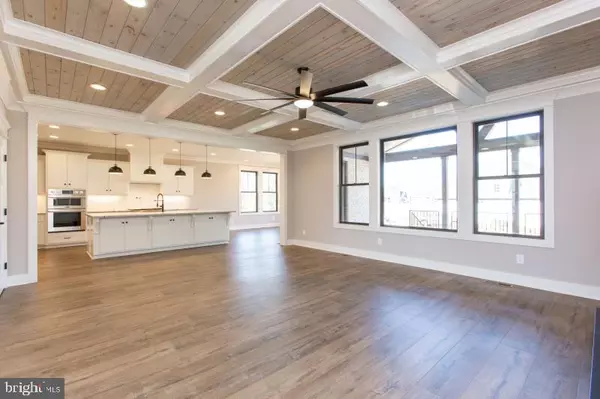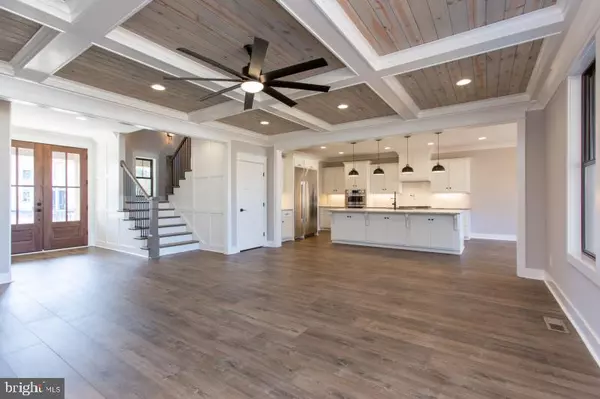$1,238,000
$1,098,700
12.7%For more information regarding the value of a property, please contact us for a free consultation.
4 Beds
5 Baths
5,059 SqFt
SOLD DATE : 12/27/2024
Key Details
Sold Price $1,238,000
Property Type Single Family Home
Sub Type Detached
Listing Status Sold
Purchase Type For Sale
Square Footage 5,059 sqft
Price per Sqft $244
Subdivision Broadlands
MLS Listing ID VAPW2065736
Sold Date 12/27/24
Style Farmhouse/National Folk,Traditional,Other,Craftsman,Contemporary,Colonial
Bedrooms 4
Full Baths 4
Half Baths 1
HOA Y/N N
Abv Grd Liv Area 3,307
Originating Board BRIGHT
Year Built 2024
Annual Tax Amount $1,634
Tax Year 2024
Lot Size 3.060 Acres
Acres 3.06
Lot Dimensions 400 x 333 averages
Property Description
WOW! Approx 5,843 total sq ft. Your Custom Home to-be Built with as little as 5% Down. Finally in this market you can save from start and build equity quicker. 2% Seller's Subsidy towards buydown rate. Very competitive financing terms for this, your new Custom Home to-be-built at an affordable price. Yes, this is a wonderful opportunity to invest your cash and/or finance and enjoy your new Custom Home on this fantastic semiurban 3 acre lot, # 5, surrounded by nature and new houses on big lots. You and your loved ones will adore "town & country" living and/or working from home breathing fresh air constantly where even a few horses may be kept. 6 min from I-66 Gainesville Exit, 30 min from Dulles Airport, Tysons Corner or the marvelous Appalachian Trails. Modern Shopping Centers just blocks away. This 3 acre lot, # 5, of course has enough space for a much bigger house and pool of your choice to satisfy your dreams and creativity. Broadlands Estates subdivision is a compound of only 10 lots where electricity and internet run underground... besides Lot # 5, all other lots have been sold and are under construction by the subdivision developer who is not related to this lot owner/seller. Your Dream House will be built by the lot owner/seller's company, a very experienced and skillful "Calss A Contractor" that has erected 70+ houses. Listing Price reflects basic style and features. Final sqft and options selected by the purchaser or the Seller have an impact on final Sales Price to be arranged. Seller is building Floor Plan # 927-1027, other floor plans can be built on your own lot or on other lots. Delivery is estimated 6 months from final Plan Approval. Land and building are sold together, one settlement, and convenient financing is available through our local lender... Once construction is complete, "Contruction-to-Permanent loan" becomes a 30-year mortgage without additional closing... qualification is required. Interest monthly payments on building draws may be required during construction. Other payment arrangements can also be achieved. "For Sale" signpost has been installed. Subdivision & lot plat available at the listing doc link. If you plan to drive-by the lot please let us know at least 1 hour ahead of time so we can give the neighbors some peace of mind, and please do not trespass onto the other lots... many thanks for understanding. Contractor's info upon request. Please see inclusions/exclusions section and ask lister for any updates or package prices. Should any questions, please do not hesitate. Because of constant market changes, price and insentive confirmation is needed at time of interest.
Location
State VA
County Prince William
Zoning A1
Direction Northwest
Rooms
Basement Walkout Stairs, Drain, Improved
Main Level Bedrooms 1
Interior
Interior Features Attic, Carpet, Breakfast Area, Entry Level Bedroom, Family Room Off Kitchen, Flat, Floor Plan - Open, Formal/Separate Dining Room, Kitchen - Gourmet, Kitchen - Island, Pantry, Recessed Lighting, Walk-in Closet(s), Wood Floors
Hot Water Propane, Electric
Cooling Central A/C
Flooring Carpet, Tile/Brick, Wood
Fireplaces Number 1
Fireplaces Type Gas/Propane
Equipment Dishwasher, Disposal, Dryer, Exhaust Fan, Microwave, Oven - Double, Refrigerator, Range Hood, Stainless Steel Appliances, Stove, Washer, Water Heater
Furnishings No
Fireplace Y
Appliance Dishwasher, Disposal, Dryer, Exhaust Fan, Microwave, Oven - Double, Refrigerator, Range Hood, Stainless Steel Appliances, Stove, Washer, Water Heater
Heat Source Electric
Laundry Main Floor, Dryer In Unit, Washer In Unit
Exterior
Parking Features Additional Storage Area, Garage - Side Entry
Garage Spaces 6.0
Utilities Available Electric Available
Water Access N
View Garden/Lawn, Other
Roof Type Shingle
Street Surface Gravel
Accessibility 36\"+ wide Halls, Roll-in Shower
Road Frontage Road Maintenance Agreement
Attached Garage 3
Total Parking Spaces 6
Garage Y
Building
Lot Description Level, Front Yard, Rear Yard
Story 3
Foundation Concrete Perimeter, Slab
Sewer Septic = # of BR
Water Well
Architectural Style Farmhouse/National Folk, Traditional, Other, Craftsman, Contemporary, Colonial
Level or Stories 3
Additional Building Above Grade, Below Grade
Structure Type Dry Wall
New Construction Y
Schools
Elementary Schools Nokesville
Middle Schools Nokesville
High Schools Brentsville District
School District Prince William County Public Schools
Others
Pets Allowed Y
HOA Fee Include Road Maintenance
Senior Community No
Tax ID 7395-87-5367
Ownership Fee Simple
SqFt Source Assessor
Acceptable Financing Cash, Variable, Negotiable
Horse Property Y
Listing Terms Cash, Variable, Negotiable
Financing Cash,Variable,Negotiable
Special Listing Condition Standard
Pets Allowed No Pet Restrictions
Read Less Info
Want to know what your home might be worth? Contact us for a FREE valuation!

Our team is ready to help you sell your home for the highest possible price ASAP

Bought with Irene M deLeon • Redfin Corporation
"My job is to find and attract mastery-based agents to the office, protect the culture, and make sure everyone is happy! "






