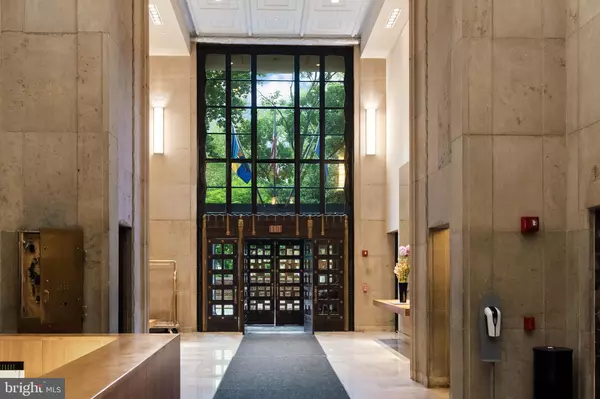$1,400,000
$1,500,000
6.7%For more information regarding the value of a property, please contact us for a free consultation.
2 Beds
3 Baths
1,724 SqFt
SOLD DATE : 12/18/2024
Key Details
Sold Price $1,400,000
Property Type Condo
Sub Type Condo/Co-op
Listing Status Sold
Purchase Type For Sale
Square Footage 1,724 sqft
Price per Sqft $812
Subdivision Washington Sq
MLS Listing ID PAPH2332300
Sold Date 12/18/24
Style Contemporary
Bedrooms 2
Full Baths 2
Half Baths 1
Condo Fees $2,600/mo
HOA Y/N N
Abv Grd Liv Area 1,724
Originating Board BRIGHT
Year Built 1929
Annual Tax Amount $19,262
Tax Year 2024
Lot Dimensions 0.00 x 0.00
Property Description
Don't miss this once in a lifetime opportunity to own one of the Premier residences in the Society Hill section of Philadelphia. This 12th floor residence offers spectacular views of the Southeastern part of the city while over looking Washington Square park. This magnificent custom two bedroom, 2.5 bath home offers an exquisite layout featuring perfect views of the Square, both bridges and the river. The open floor plan with amazing natural light creates the perfect living space with 11'+ high ceilings. The kitchen has been upgraded to include an extended island and custom counter tops along with Miele and Subzero Appliances. There are customized electronic shades and drapery throughout. The master bedroom and bathroom have just been renovated with custom features that you must see to appreciate. The master bedroom looks right over the Square where you can enjoy your morning coffee. There is a large walk-in closet with built ins and plenty of closet space throughout the home. The second custom Bedroom offers another private area within the residence with a luxurious en-suite bath. There is an added outdoor oasis that is private and breathtaking at the same time. The over sized private balcony offers views to the South, East and West and is a great way to wind down on those weather friendly evenings with stunning sunsets. The Ayer Condominium provides 24 hour concierge, security, valet, a chauffeur driven BMW-7 series, fitness room with a terrace and one on-site garage parking space with a charging station. The unit has a large separate storage facility that adds to another place for your personal belongings. The walk score is 99 and is within minutes of some of the most upscale shopping, restaurants and entertainment there is to find.
Location
State PA
County Philadelphia
Area 19106 (19106)
Zoning CONDO
Direction Southeast
Rooms
Main Level Bedrooms 2
Interior
Interior Features Crown Moldings, Floor Plan - Open, Recessed Lighting, Bathroom - Stall Shower, Upgraded Countertops, Walk-in Closet(s), Window Treatments, Wood Floors
Hot Water Other
Heating Forced Air
Cooling Central A/C
Equipment Built-In Microwave, Built-In Range, Dishwasher, Disposal, Dryer, Energy Efficient Appliances, Refrigerator, Washer
Window Features Insulated
Appliance Built-In Microwave, Built-In Range, Dishwasher, Disposal, Dryer, Energy Efficient Appliances, Refrigerator, Washer
Heat Source Natural Gas, Other
Laundry Dryer In Unit, Has Laundry, Washer In Unit
Exterior
Exterior Feature Balcony
Parking Features Covered Parking
Garage Spaces 1.0
Utilities Available Cable TV, Electric Available, Natural Gas Available, Phone Available, Sewer Available, Water Available
Amenities Available Fitness Center, Security, Transportation Service, Extra Storage, Elevator, Exercise Room, Reserved/Assigned Parking
Water Access N
View City, Garden/Lawn, Park/Greenbelt
Accessibility 48\"+ Halls
Porch Balcony
Total Parking Spaces 1
Garage Y
Building
Story 1
Unit Features Hi-Rise 9+ Floors
Sewer Public Sewer
Water Public
Architectural Style Contemporary
Level or Stories 1
Additional Building Above Grade, Below Grade
New Construction N
Schools
School District The School District Of Philadelphia
Others
Pets Allowed Y
HOA Fee Include Insurance,Snow Removal,Heat,Air Conditioning,Gas,Management,Parking Fee,Health Club,Ext Bldg Maint,Custodial Services Maintenance,Common Area Maintenance
Senior Community No
Tax ID 888059272
Ownership Condominium
Security Features 24 hour security,Desk in Lobby,Doorman
Acceptable Financing Cash, Conventional
Listing Terms Cash, Conventional
Financing Cash,Conventional
Special Listing Condition Standard
Pets Allowed No Pet Restrictions
Read Less Info
Want to know what your home might be worth? Contact us for a FREE valuation!

Our team is ready to help you sell your home for the highest possible price ASAP

Bought with Sean W Kaplan • Compass Pennsylvania, LLC
"My job is to find and attract mastery-based agents to the office, protect the culture, and make sure everyone is happy! "






