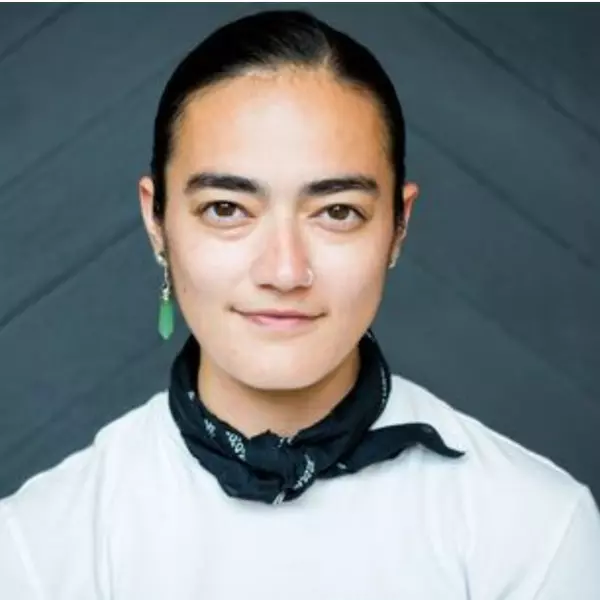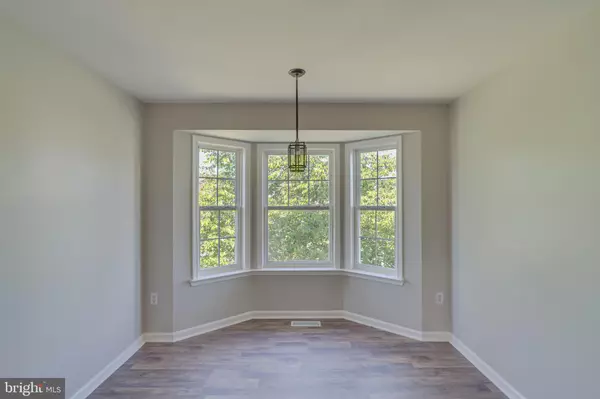$320,000
$339,900
5.9%For more information regarding the value of a property, please contact us for a free consultation.
4 Beds
3 Baths
2,398 SqFt
SOLD DATE : 07/31/2024
Key Details
Sold Price $320,000
Property Type Single Family Home
Sub Type Detached
Listing Status Sold
Purchase Type For Sale
Square Footage 2,398 sqft
Price per Sqft $133
Subdivision Sycamore Village
MLS Listing ID WVBE2030270
Sold Date 07/31/24
Style Split Foyer
Bedrooms 4
Full Baths 3
HOA Fees $25/ann
HOA Y/N Y
Abv Grd Liv Area 1,463
Originating Board BRIGHT
Year Built 2002
Annual Tax Amount $1,444
Tax Year 2022
Lot Size 7,840 Sqft
Acres 0.18
Property Description
Back on the market due to no fault of the seller! Welcome to this beautifully updated split foyer home, featuring 3 spacious bedrooms and 2 full baths on the main level. The primary bedroom is a luxurious retreat, complete with a large walk-in closet and a private en suite, which includes a stall shower and a relaxing soaking tub. The finished basement offers additional living space with an extra bedroom and bathroom, perfect for guests or a home office. Recent upgrades include a new roof, new HVAC system, and modern kitchen enhancements with new countertops and appliances. Step outside to the large rear deck, ideal for entertaining or enjoying peaceful moments outdoors. The large 2 car garage is complete with extra storage space or a work bench This home combines contemporary comfort with stylish updates, ready for you to move in and enjoy
Location
State WV
County Berkeley
Zoning 101
Rooms
Other Rooms Living Room, Primary Bedroom, Kitchen, Family Room, Laundry, Primary Bathroom
Basement Connecting Stairway, Daylight, Full, Fully Finished, Garage Access, Full, Heated, Improved, Interior Access, Outside Entrance, Rear Entrance, Walkout Level, Windows
Main Level Bedrooms 3
Interior
Interior Features Attic, Butlers Pantry, Carpet, Ceiling Fan(s), Combination Kitchen/Dining, Combination Kitchen/Living, Family Room Off Kitchen, Floor Plan - Traditional, Kitchen - Eat-In, Primary Bath(s), Recessed Lighting, Soaking Tub, Stall Shower, Tub Shower, Walk-in Closet(s)
Hot Water Natural Gas
Heating Heat Pump(s)
Cooling Central A/C
Flooring Luxury Vinyl Plank, Laminated, Partially Carpeted
Equipment Microwave, Stove, Refrigerator, Dishwasher
Furnishings No
Fireplace N
Window Features Bay/Bow,Double Hung
Appliance Microwave, Stove, Refrigerator, Dishwasher
Heat Source Electric, Natural Gas
Laundry Hookup
Exterior
Exterior Feature Patio(s), Porch(es), Deck(s), Roof
Parking Features Garage Door Opener, Garage - Front Entry, Basement Garage, Inside Access, Oversized
Garage Spaces 4.0
Utilities Available Electric Available, Phone Available, Water Available, Sewer Available, Natural Gas Available
Amenities Available Tot Lots/Playground
Water Access N
View Street
Roof Type Architectural Shingle
Street Surface Paved
Accessibility Doors - Swing In, Low Pile Carpeting
Porch Patio(s), Porch(es), Deck(s), Roof
Road Frontage HOA
Attached Garage 2
Total Parking Spaces 4
Garage Y
Building
Lot Description Cleared, Front Yard, Landscaping, Level, Open, Rear Yard, Road Frontage, Rural, SideYard(s)
Story 2
Foundation Permanent, Concrete Perimeter
Sewer Public Sewer
Water Public
Architectural Style Split Foyer
Level or Stories 2
Additional Building Above Grade, Below Grade
Structure Type Cathedral Ceilings,Dry Wall,9'+ Ceilings,High
New Construction N
Schools
School District Berkeley County Schools
Others
HOA Fee Include Common Area Maintenance,Road Maintenance,Snow Removal
Senior Community No
Tax ID 01 12F008900000000
Ownership Fee Simple
SqFt Source Estimated
Acceptable Financing USDA, Conventional, Cash, FHA, VA
Listing Terms USDA, Conventional, Cash, FHA, VA
Financing USDA,Conventional,Cash,FHA,VA
Special Listing Condition Standard
Read Less Info
Want to know what your home might be worth? Contact us for a FREE valuation!

Our team is ready to help you sell your home for the highest possible price ASAP

Bought with Leah Stafford Marabella • Realty ONE Group Old Towne
"My job is to find and attract mastery-based agents to the office, protect the culture, and make sure everyone is happy! "






