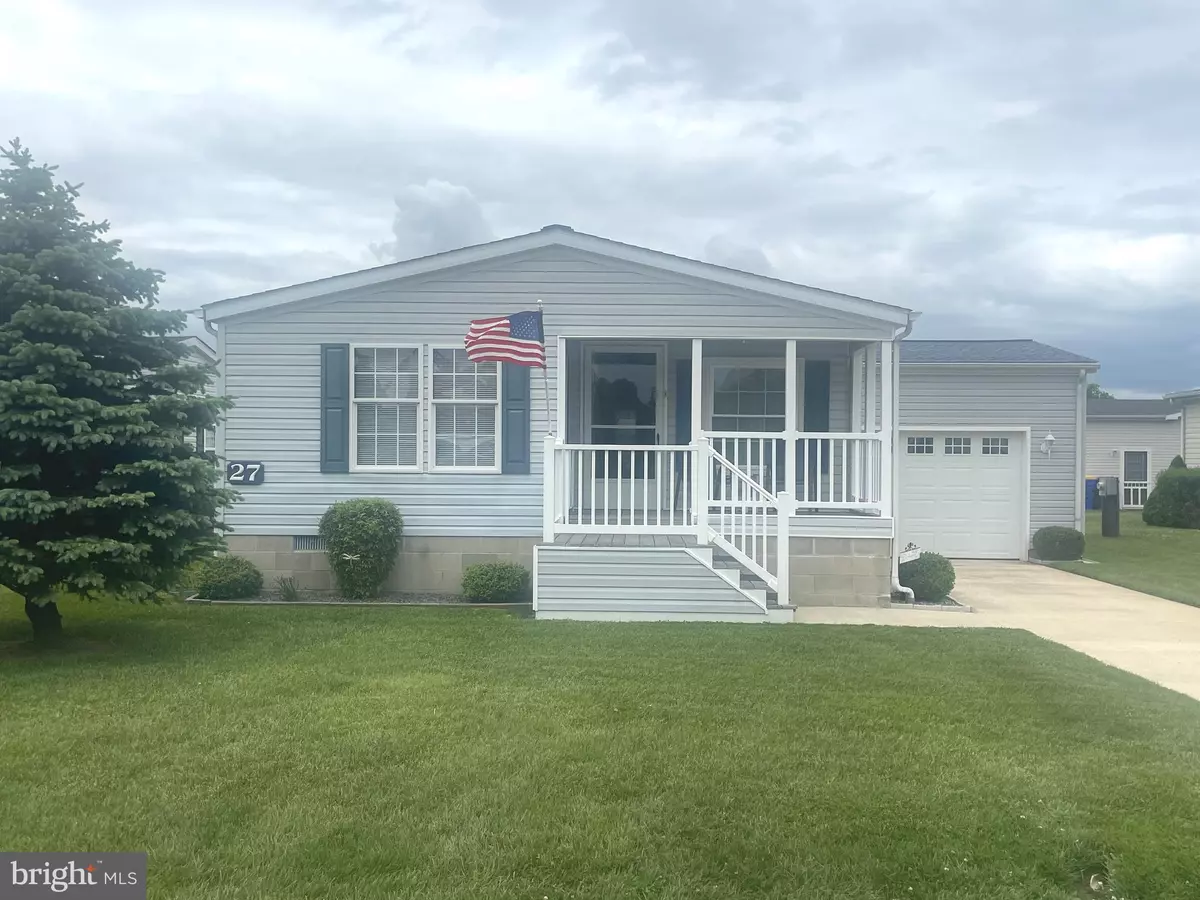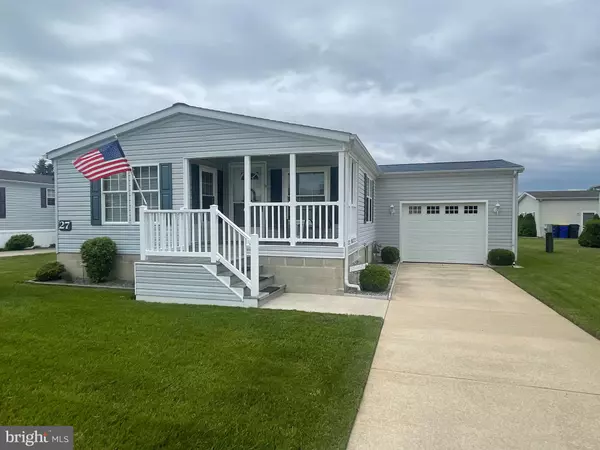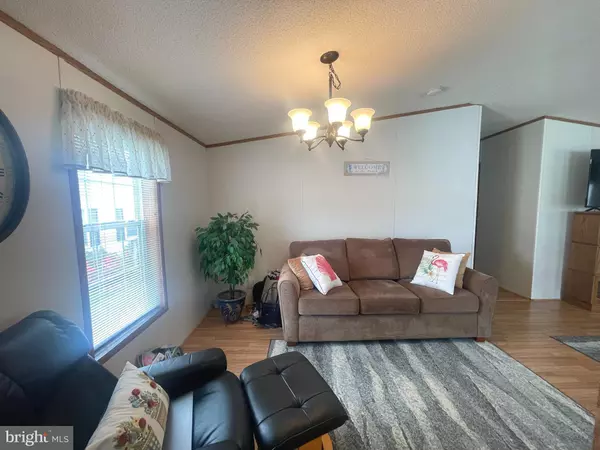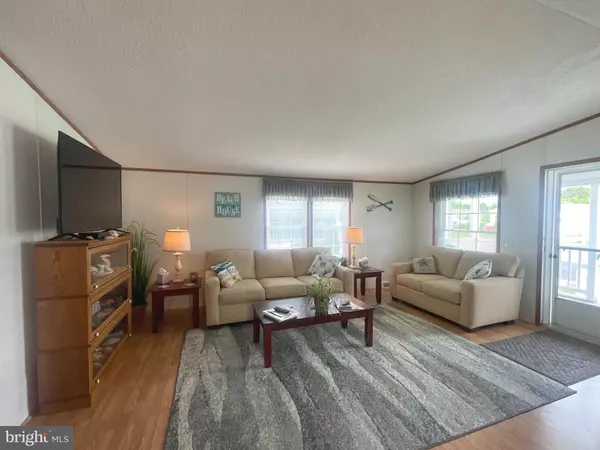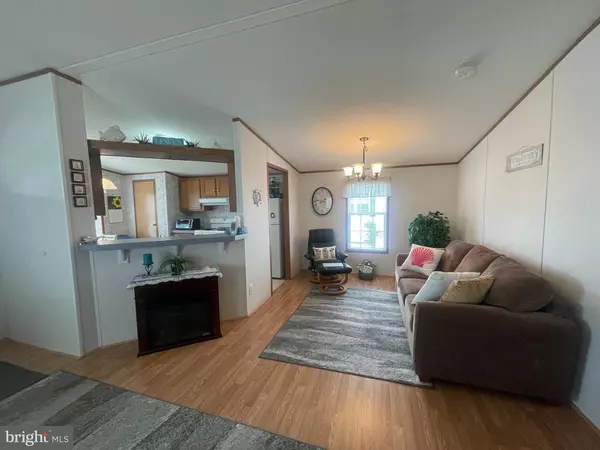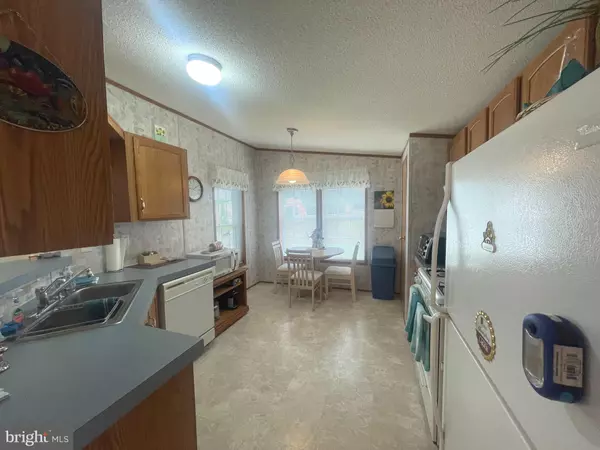$159,000
$160,000
0.6%For more information regarding the value of a property, please contact us for a free consultation.
3 Beds
2 Baths
1,344 SqFt
SOLD DATE : 07/29/2024
Key Details
Sold Price $159,000
Property Type Manufactured Home
Sub Type Manufactured
Listing Status Sold
Purchase Type For Sale
Square Footage 1,344 sqft
Price per Sqft $118
Subdivision Sussex West Mhp
MLS Listing ID DESU2062724
Sold Date 07/29/24
Style Other
Bedrooms 3
Full Baths 2
HOA Y/N N
Abv Grd Liv Area 1,344
Originating Board BRIGHT
Land Lease Amount 998.0
Land Lease Frequency Monthly
Year Built 2004
Annual Tax Amount $490
Tax Year 2023
Lot Dimensions 0.00 x 0.00
Property Description
Welcome Home! This 3 Bedroom, 2 bathroom well maintained manufactured home in the popular 55+ community of Sussex West is ready for its new owner! Lightly used as a second home, the home exudes comfort and practicality. It also has great storage. The one car garage is great for additional room or to just park your car. Location is key and this home certainly has it. Just 5 miles to Lewes Beach and Cape Henlopen State Park and all of the area attractions. The community of Sussex West has a large indoor pool and clubhouse. There is ground rent on the property that is currently at the monthly rate of $937. Make your appointment today!
Location
State DE
County Sussex
Area Lewes Rehoboth Hundred (31009)
Zoning RESIDENTIAL
Rooms
Main Level Bedrooms 3
Interior
Interior Features Carpet, Ceiling Fan(s), Kitchen - Eat-In, Pantry, Skylight(s), Window Treatments
Hot Water Electric
Heating Forced Air
Cooling Central A/C
Flooring Carpet, Engineered Wood, Vinyl
Equipment Dishwasher, Disposal, Dryer - Electric, Oven/Range - Gas, Range Hood, Refrigerator, Washer
Fireplace N
Appliance Dishwasher, Disposal, Dryer - Electric, Oven/Range - Gas, Range Hood, Refrigerator, Washer
Heat Source Natural Gas
Exterior
Parking Features Garage - Front Entry, Garage Door Opener
Garage Spaces 3.0
Water Access N
Roof Type Architectural Shingle
Accessibility None
Attached Garage 1
Total Parking Spaces 3
Garage Y
Building
Story 1
Foundation Block, Crawl Space
Sewer Public Sewer
Water Public
Architectural Style Other
Level or Stories 1
Additional Building Above Grade, Below Grade
New Construction N
Schools
School District Cape Henlopen
Others
Senior Community Yes
Age Restriction 55
Tax ID 334-05.00-167.00-51141
Ownership Land Lease
SqFt Source Estimated
Acceptable Financing Cash, Installment Sale
Listing Terms Cash, Installment Sale
Financing Cash,Installment Sale
Special Listing Condition Standard
Read Less Info
Want to know what your home might be worth? Contact us for a FREE valuation!

Our team is ready to help you sell your home for the highest possible price ASAP

Bought with Julie Gritton • Coldwell Banker Premier - Lewes
"My job is to find and attract mastery-based agents to the office, protect the culture, and make sure everyone is happy! "

