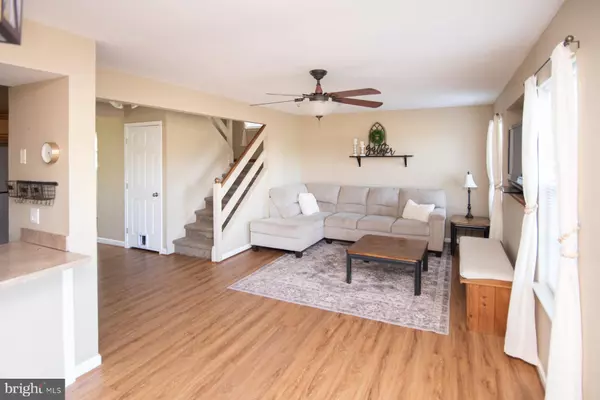$390,000
$375,000
4.0%For more information regarding the value of a property, please contact us for a free consultation.
3 Beds
3 Baths
1,880 SqFt
SOLD DATE : 06/20/2024
Key Details
Sold Price $390,000
Property Type Single Family Home
Sub Type Twin/Semi-Detached
Listing Status Sold
Purchase Type For Sale
Square Footage 1,880 sqft
Price per Sqft $207
Subdivision Heritage Ridge
MLS Listing ID PAMC2102506
Sold Date 06/20/24
Style Colonial
Bedrooms 3
Full Baths 2
Half Baths 1
HOA Fees $20/ann
HOA Y/N Y
Abv Grd Liv Area 1,380
Originating Board BRIGHT
Year Built 1992
Annual Tax Amount $4,175
Tax Year 2022
Lot Size 5,366 Sqft
Acres 0.12
Lot Dimensions 50.00 x 0.00
Property Description
Rare opportunity to own your very own impeccably maintained and tastefully updated from top to bottom twin home comfortably situated on a corner lot in Heritage Ridge within the highly sought after Spring-Ford School District. This home features a front entry garage, three bedrooms, two full and one half bathrooms, and a spacious finished basement perfect for entertaining with plenty of additional storage space. Enjoy low energy bills with the heating system powered by natural gas. Buy with peace of mind because the home has been exceptionally well cared for. Kitchen, bath, and upstairs flooring was replaced/renovated in 2010/2011. New Luxury Vinyl Plank Flooring and paint on the main floor and lower level within the last 2 years. Enjoy the summer days on the oversized deck and peace of mind for pets and little ones knowing the oversized rear yard is completely fenced in. Heritage Ridge Association Fee is only $20/mo or $240/yr and covers common area maintenance along with a master insurance policy. Residing here will offer you the convenience of being only minutes from Route 422, Route 100, Route 113, and an abundance of parks, trails, shopping, and dining options. Come tour this perfectly situated residence today and become acquainted with the location and lifestyle that only Heritage Ridge can offer.
Location
State PA
County Montgomery
Area Limerick Twp (10637)
Zoning R4
Rooms
Other Rooms Living Room, Dining Room, Primary Bedroom, Bedroom 2, Kitchen, Family Room, Bedroom 1, Other, Attic
Basement Full, Fully Finished
Interior
Interior Features Primary Bath(s), Kitchen - Island, Ceiling Fan(s)
Hot Water Electric
Heating Forced Air
Cooling Central A/C
Flooring Wood, Carpet, Luxury Vinyl Plank, Ceramic Tile
Equipment Built-In Range, Dishwasher, Disposal
Fireplace N
Appliance Built-In Range, Dishwasher, Disposal
Heat Source Natural Gas
Laundry Main Floor
Exterior
Exterior Feature Deck(s)
Parking Features Garage - Front Entry
Garage Spaces 1.0
Water Access N
Roof Type Shingle
Accessibility None
Porch Deck(s)
Attached Garage 1
Total Parking Spaces 1
Garage Y
Building
Lot Description Corner, Front Yard, Rear Yard, SideYard(s)
Story 2
Foundation Concrete Perimeter
Sewer Public Sewer
Water Public
Architectural Style Colonial
Level or Stories 2
Additional Building Above Grade, Below Grade
New Construction N
Schools
Elementary Schools Limerick
School District Spring-Ford Area
Others
HOA Fee Include Common Area Maintenance
Senior Community No
Tax ID 37-00-00095-269
Ownership Fee Simple
SqFt Source Assessor
Acceptable Financing Conventional, VA, FHA 203(b), Cash, USDA
Listing Terms Conventional, VA, FHA 203(b), Cash, USDA
Financing Conventional,VA,FHA 203(b),Cash,USDA
Special Listing Condition Standard
Read Less Info
Want to know what your home might be worth? Contact us for a FREE valuation!

Our team is ready to help you sell your home for the highest possible price ASAP

Bought with Helena R Thompson • Keller Williams Realty Group
"My job is to find and attract mastery-based agents to the office, protect the culture, and make sure everyone is happy! "






