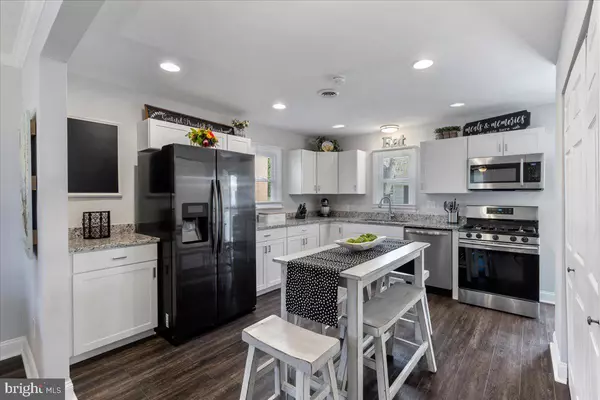$420,000
$385,000
9.1%For more information regarding the value of a property, please contact us for a free consultation.
3 Beds
2 Baths
1,008 SqFt
SOLD DATE : 05/24/2024
Key Details
Sold Price $420,000
Property Type Single Family Home
Sub Type Detached
Listing Status Sold
Purchase Type For Sale
Square Footage 1,008 sqft
Price per Sqft $416
Subdivision Dumfries
MLS Listing ID VAPW2068132
Sold Date 05/24/24
Style Ranch/Rambler
Bedrooms 3
Full Baths 2
HOA Y/N N
Abv Grd Liv Area 1,008
Originating Board BRIGHT
Year Built 1979
Annual Tax Amount $3,271
Tax Year 2022
Lot Size 6,969 Sqft
Acres 0.16
Property Description
Open house Saturday and Sunday from 12:00 PM to 3:00 PM.
This beautifully renovated one-story home offers an exceptional living experience, with upgrades throughout. The kitchen boasts granite countertops and stainless steel appliances, accompanied by hardwood flooring and plush carpeting in the bedrooms. Stylish ceramic tile enhances the updated bathrooms, while replacement windows improve energy efficiency. Outside, a generous backyard with a large patio and covered porch is perfect for gatherings, and the fenced yard provides ample space for activities. Additional storage is found in the shed, and the spacious concrete driveway allows for plenty of parking. Situated just minutes from Quantico Marine Base, shopping, parks, and schools, with Dumfries Elementary in close proximity. The convenience of Stonebridge Town Center and easy access to I-95 Commuter and Express Lanes adds to the appeal of this prime location.
Location
State VA
County Prince William
Zoning DR2
Rooms
Other Rooms Living Room, Primary Bedroom, Bedroom 2, Bedroom 3, Kitchen
Main Level Bedrooms 3
Interior
Interior Features Ceiling Fan(s), Dining Area, Entry Level Bedroom, Floor Plan - Open, Kitchen - Gourmet
Hot Water Natural Gas
Heating Heat Pump(s)
Cooling Ceiling Fan(s), Heat Pump(s)
Flooring Luxury Vinyl Plank
Equipment Built-In Microwave, Dishwasher, Disposal, Exhaust Fan, Oven/Range - Gas, Stainless Steel Appliances, Washer/Dryer Stacked, Refrigerator, Icemaker
Fireplace N
Window Features Replacement
Appliance Built-In Microwave, Dishwasher, Disposal, Exhaust Fan, Oven/Range - Gas, Stainless Steel Appliances, Washer/Dryer Stacked, Refrigerator, Icemaker
Heat Source Electric
Laundry Dryer In Unit, Washer In Unit
Exterior
Exterior Feature Patio(s), Porch(es)
Water Access N
View Garden/Lawn
Roof Type Shingle
Accessibility No Stairs
Porch Patio(s), Porch(es)
Garage N
Building
Lot Description Level
Story 1
Foundation Slab
Sewer Public Sewer
Water Public
Architectural Style Ranch/Rambler
Level or Stories 1
Additional Building Above Grade, Below Grade
Structure Type Dry Wall
New Construction N
Schools
Elementary Schools Dumfries
Middle Schools Graham Park
High Schools Forest Park
School District Prince William County Public Schools
Others
Senior Community No
Tax ID 8189-72-4903
Ownership Fee Simple
SqFt Source Estimated
Acceptable Financing FHA, Cash, VA, Conventional
Listing Terms FHA, Cash, VA, Conventional
Financing FHA,Cash,VA,Conventional
Special Listing Condition Standard
Read Less Info
Want to know what your home might be worth? Contact us for a FREE valuation!

Our team is ready to help you sell your home for the highest possible price ASAP

Bought with Nancy Lissette Metzler • Berkshire Hathaway HomeServices PenFed Realty
"My job is to find and attract mastery-based agents to the office, protect the culture, and make sure everyone is happy! "






