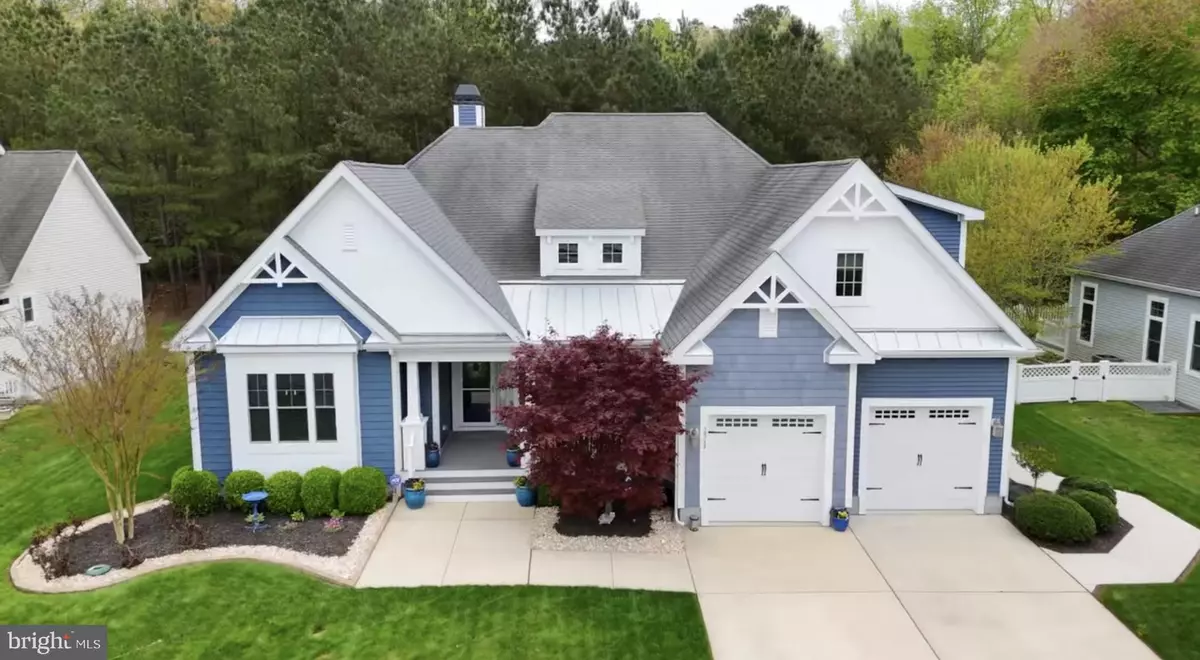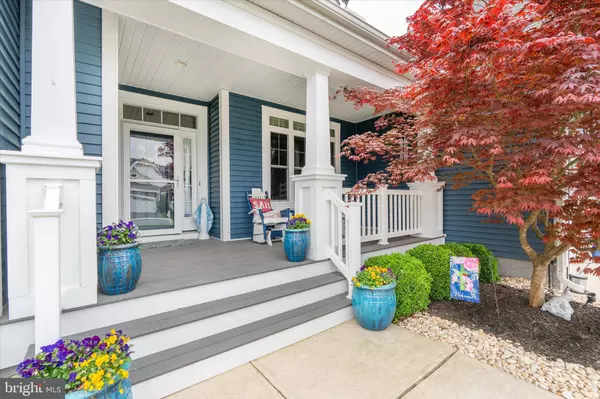$790,000
$810,000
2.5%For more information regarding the value of a property, please contact us for a free consultation.
5 Beds
4 Baths
3,195 SqFt
SOLD DATE : 05/23/2024
Key Details
Sold Price $790,000
Property Type Single Family Home
Sub Type Detached
Listing Status Sold
Purchase Type For Sale
Square Footage 3,195 sqft
Price per Sqft $247
Subdivision Retreat At Love Creek
MLS Listing ID DESU2060660
Sold Date 05/23/24
Style Traditional,Coastal
Bedrooms 5
Full Baths 4
HOA Fees $157/qua
HOA Y/N Y
Abv Grd Liv Area 3,195
Originating Board BRIGHT
Year Built 2011
Annual Tax Amount $2,258
Tax Year 2023
Lot Size 10,890 Sqft
Acres 0.25
Lot Dimensions 90.00 x 125.00
Property Description
Everyday you are living here, is like being on vacation!
This stunning property offers a blend of modern amenities and timeless elegance. It has exceptional curb appeal and backs to preserved woodlands. Built in 2011 By Schell Brothers homes 5-bedroom , 4-bathroom home boasts an open-concept floor plan, perfect for hosting memorable gatherings and fostering engaging conversations.
Step inside to discover a wealth of upscale features, including recessed lighting, surround sound, tray ceilings, and beautiful hickory floors. The interior is adorned with charming details like Wainscoting and custom paint, adding character and warmth to every room.
The extended deck, with backyard fenced and large enough to entertain your four-legged friends, lower part of fencing has puppy picket, so there will be no great escapes, and private well with irrigation system enhance both convenience and outdoor living, along with natural gas hook up available for your grill or fire pit. Relax in total privacy sipping your morning coffee as the sun comes up through the trees, or pour yourself a glass of wine and enjoy peace and tranquility in the evening shade.
The kitchen is the heart of the home, offering a seamless blend of style and functionality, and all appliances have been upgraded including the microwave, dishwasher, and refrigerator.The oversized owner's suite is a true retreat, offering dual closets, newer carpet, and a luxurious bath complete with a separate tub and shower. Enjoy peaceful and private views from the bay window of the woods, offering tranquility.
This home is also certified as a green building, reflecting a commitment to sustainability and energy efficiency. The garage floor has been epoxy coated and features two separate auto doors, along with a convenient side door leading to the newly installed sidewalk, which guides you from the street to the outdoor shower. Other notable upgrades include a replacement split heating/cooling in the great room / 5th bedroom, central vacuum , sump pump and conditioned crawlspace.
Located in the community of Retreat at Love Creek, residents enjoy access to a range of amenities including , clubhouse, playground ,tennis and pickleball courts, kayak launch and kayak storage, and more.
Plus, with proximity to Lewes and Delaware Beaches, endless outdoor adventures await just a short distance away. Experience the ultimate in coastal living at this exceptional property
More photos to be uploaded 04/21/2024
Location
State DE
County Sussex
Area Lewes Rehoboth Hundred (31009)
Zoning MR
Rooms
Other Rooms Family Room
Main Level Bedrooms 4
Interior
Hot Water Instant Hot Water
Cooling Central A/C
Fireplaces Number 1
Fireplace Y
Heat Source Electric
Laundry Main Floor
Exterior
Exterior Feature Deck(s)
Parking Features Additional Storage Area, Garage - Front Entry, Garage Door Opener, Inside Access, Oversized
Garage Spaces 2.0
Fence Wrought Iron, Picket
Water Access N
Street Surface Black Top
Accessibility None
Porch Deck(s)
Attached Garage 2
Total Parking Spaces 2
Garage Y
Building
Lot Description Adjoins - Open Space, Backs to Trees, Private, Rear Yard, SideYard(s)
Story 2
Foundation Crawl Space
Sewer Public Septic
Water Public
Architectural Style Traditional, Coastal
Level or Stories 2
Additional Building Above Grade, Below Grade
New Construction N
Schools
School District Cape Henlopen
Others
Senior Community No
Tax ID 334-11.00-235.00
Ownership Fee Simple
SqFt Source Assessor
Horse Property N
Special Listing Condition Standard
Read Less Info
Want to know what your home might be worth? Contact us for a FREE valuation!

Our team is ready to help you sell your home for the highest possible price ASAP

Bought with Kimberly Simpson • Thyme Real Estate Company, Inc.
"My job is to find and attract mastery-based agents to the office, protect the culture, and make sure everyone is happy! "






