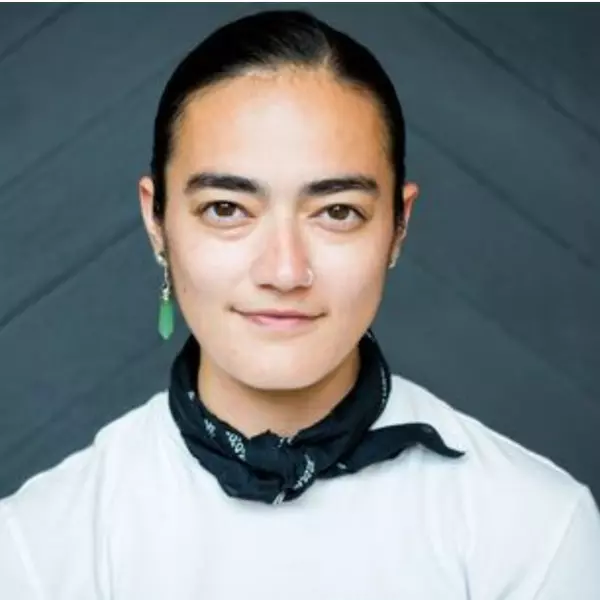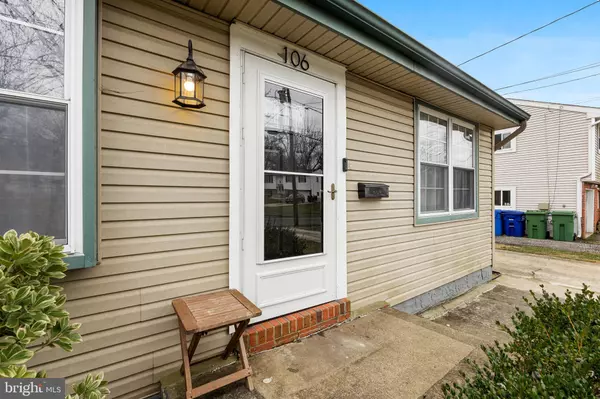$400,000
$389,999
2.6%For more information regarding the value of a property, please contact us for a free consultation.
3 Beds
2 Baths
1,450 SqFt
SOLD DATE : 04/25/2024
Key Details
Sold Price $400,000
Property Type Single Family Home
Sub Type Detached
Listing Status Sold
Purchase Type For Sale
Square Footage 1,450 sqft
Price per Sqft $275
Subdivision London Square
MLS Listing ID NJBL2059164
Sold Date 04/25/24
Style Ranch/Rambler
Bedrooms 3
Full Baths 2
HOA Y/N N
Abv Grd Liv Area 1,450
Originating Board BRIGHT
Year Built 1963
Annual Tax Amount $6,990
Tax Year 2022
Lot Size 10,890 Sqft
Acres 0.25
Lot Dimensions 0.00 x 0.00
Property Description
Look no further. This beautifully updated rancher located in the desirable London Square neighborhood of Marlton offers every upgrade imaginable. This home offers 3 spacious bedrooms, 2 full renovated bathrooms and SO much more. Step in to find tasteful modern design and an open floor plan flowing nicely through the home. The living room opens into a dining area and show stopper kitchen. The kitchen was renovated in 2022 and features custom cabinetry, an oversized island, new countertops and stainless steel appliances. Off the kitchen is a convenient laundry room with newer washer/dryer and extra storage space. The back of the home offers a bonus living room beaming with natural sunlight and extra living space. Out back you'll find an oversized lot backing to woods with tons of privacy and brand new fencing. Additional home hightlights include brand new HVAC, newer roof and all interior upgrades just 2 years old. Don't wait! Book your appointment before it's too late!
Location
State NJ
County Burlington
Area Evesham Twp (20313)
Zoning MD
Rooms
Main Level Bedrooms 3
Interior
Interior Features Attic, Breakfast Area, Carpet, Ceiling Fan(s), Dining Area, Entry Level Bedroom, Family Room Off Kitchen, Floor Plan - Open, Kitchen - Eat-In, Kitchen - Island, Pantry, Primary Bath(s), Upgraded Countertops
Hot Water Natural Gas
Heating Forced Air
Cooling Central A/C
Flooring Luxury Vinyl Plank, Carpet, Tile/Brick
Equipment Stainless Steel Appliances, Washer, Dryer
Fireplace N
Appliance Stainless Steel Appliances, Washer, Dryer
Heat Source Natural Gas
Laundry Main Floor
Exterior
Exterior Feature Patio(s)
Garage Spaces 3.0
Fence Fully
Water Access N
Roof Type Shingle
Accessibility None
Porch Patio(s)
Total Parking Spaces 3
Garage N
Building
Story 1
Foundation Slab
Sewer Public Sewer
Water Public
Architectural Style Ranch/Rambler
Level or Stories 1
Additional Building Above Grade, Below Grade
New Construction N
Schools
High Schools Cherokee H.S.
School District Evesham Township
Others
Senior Community No
Tax ID 13-00020 19-00005
Ownership Fee Simple
SqFt Source Assessor
Acceptable Financing Negotiable
Listing Terms Negotiable
Financing Negotiable
Special Listing Condition Standard
Read Less Info
Want to know what your home might be worth? Contact us for a FREE valuation!

Our team is ready to help you sell your home for the highest possible price ASAP

Bought with Danielle Ochman • BHHS Fox & Roach-Cherry Hill
"My job is to find and attract mastery-based agents to the office, protect the culture, and make sure everyone is happy! "






