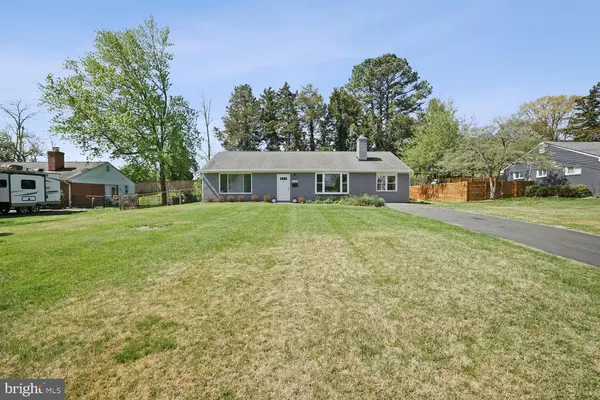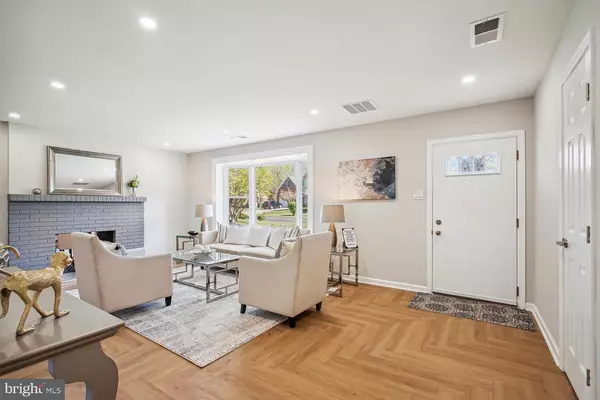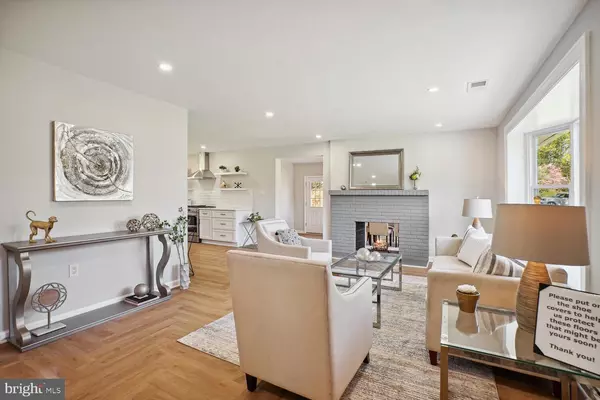$670,000
$629,000
6.5%For more information regarding the value of a property, please contact us for a free consultation.
3 Beds
1 Bath
1,530 SqFt
SOLD DATE : 05/16/2023
Key Details
Sold Price $670,000
Property Type Single Family Home
Sub Type Detached
Listing Status Sold
Purchase Type For Sale
Square Footage 1,530 sqft
Price per Sqft $437
Subdivision Greenway Hills
MLS Listing ID VAFC2003088
Sold Date 05/16/23
Style Ranch/Rambler
Bedrooms 3
Full Baths 1
HOA Y/N N
Abv Grd Liv Area 1,530
Originating Board BRIGHT
Year Built 1956
Annual Tax Amount $5,480
Tax Year 2023
Lot Size 0.280 Acres
Acres 0.28
Property Description
Completely remodeled one level 3 bed, 1 bath single family home in the heart of Fairfax. One level comfort and luxury living at its best on a fantastic 0.28 acre lot. It features a brand new kitchen, custom cabinetry and premium quartz countertops, stylish backsplash, plus energy efficient stainless steel appliances! The large primary bedroom offers double closet space and lots of natural light. The modern bathroom has a dual vanity and a large walk-in shower. Two spacious bedrooms and a large laundry room complete this move in ready home! Open floor concept, new herringbone LVP flooring throughout, a double sided wood burning fireplace. So many updates: LED lighting; freshly painted interior and exterior - see the MLS documents for a full list of upgrades.
Expansive front yard and a long driveway. Rear fenced yard and a storage shed. Conveniently located off Old Lee Highway in a quiet established neighborhood. Street backs to a park. Close to Rt. 50, shopping, dining and the Army Navy golf course.
Location
State VA
County Fairfax City
Zoning RH
Rooms
Main Level Bedrooms 3
Interior
Interior Features Floor Plan - Open, Entry Level Bedroom, Combination Kitchen/Living, Upgraded Countertops, Wood Floors
Hot Water Natural Gas
Heating Forced Air, Central
Cooling Central A/C
Flooring Luxury Vinyl Plank
Fireplaces Number 1
Fireplaces Type Double Sided, Brick
Equipment Dishwasher, Disposal, Refrigerator, Stove, Water Heater, Built-In Microwave, Washer, Dryer, Energy Efficient Appliances, Exhaust Fan
Fireplace Y
Window Features Bay/Bow,Double Pane
Appliance Dishwasher, Disposal, Refrigerator, Stove, Water Heater, Built-In Microwave, Washer, Dryer, Energy Efficient Appliances, Exhaust Fan
Heat Source Natural Gas
Exterior
Exterior Feature Deck(s)
Fence Rear
Water Access N
Accessibility None
Porch Deck(s)
Garage N
Building
Story 1
Foundation Slab
Sewer Public Sewer, Public Septic
Water Public
Architectural Style Ranch/Rambler
Level or Stories 1
Additional Building Above Grade, Below Grade
New Construction N
Schools
High Schools Fairfax
School District Fairfax County Public Schools
Others
Senior Community No
Tax ID 58 1 04 058
Ownership Fee Simple
SqFt Source Assessor
Special Listing Condition Standard
Read Less Info
Want to know what your home might be worth? Contact us for a FREE valuation!

Our team is ready to help you sell your home for the highest possible price ASAP

Bought with James Z Bauslaugh • INK Homes and Lifestyle, LLC.
"My job is to find and attract mastery-based agents to the office, protect the culture, and make sure everyone is happy! "






