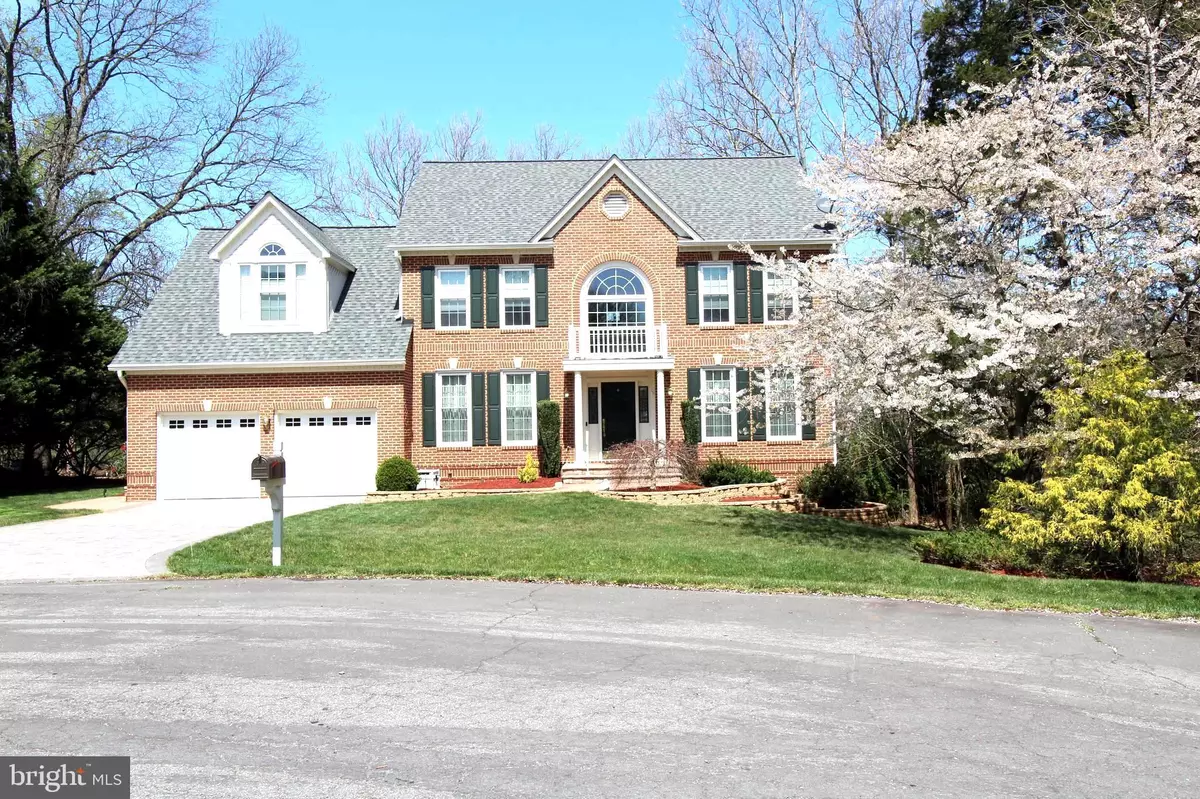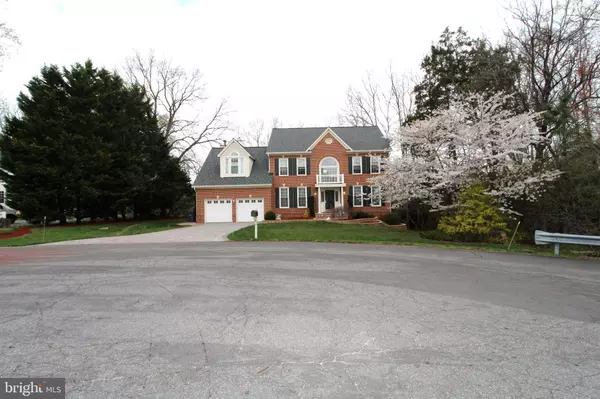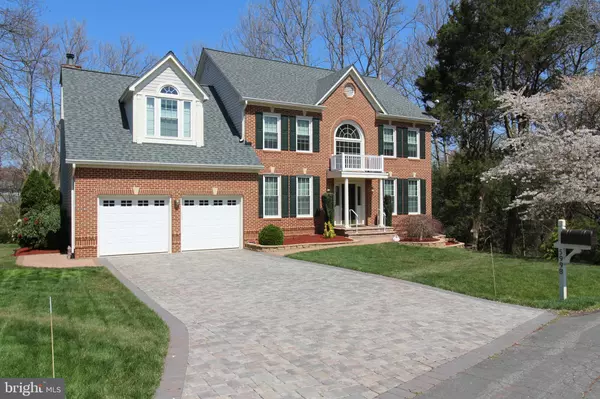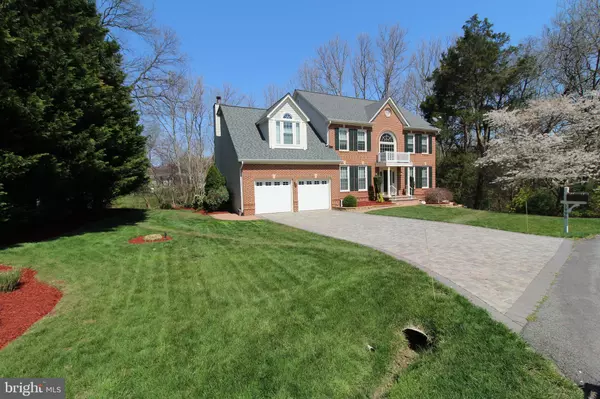$955,000
$979,000
2.5%For more information regarding the value of a property, please contact us for a free consultation.
5 Beds
4 Baths
4,624 SqFt
SOLD DATE : 07/30/2021
Key Details
Sold Price $955,000
Property Type Single Family Home
Sub Type Detached
Listing Status Sold
Purchase Type For Sale
Square Footage 4,624 sqft
Price per Sqft $206
Subdivision Ashland Manor
MLS Listing ID VAFX1202800
Sold Date 07/30/21
Style Colonial
Bedrooms 5
Full Baths 3
Half Baths 1
HOA Y/N N
Abv Grd Liv Area 3,192
Originating Board BRIGHT
Year Built 1996
Annual Tax Amount $10,139
Tax Year 2020
Lot Size 0.355 Acres
Acres 0.35
Property Description
PRICE REDUCED! Welcome to 5998 Walhaven Drive, an excellent brick-front 2 car garage colonial sited over 1/3 acre lot near Kingstowne!,This Fantastic home is well-maintained and features a beautiful and spacious three-level center hall colonial boasting over 4,624 square feet of living space, with wooded county parkland on 2 sides, a very large cul-de-sac in front. New Freshly professional painted, New granite Kitchen countertop, sink, backsplash and faucet, New granite vanity countertop with sink and faucets in master and hallway bathroom. Oak hardwood floors on main and upper levels (2015). Finished full-daylight walk-out basement with rec room, wet bar, full bath and 5th bedroom. Huge (760 sq. ft) bathroom in owner's suite with soaker tub, shower stall, water closet, and two separate sinks and vanities. Two walk-in closets in owners suite, each with access to additional under-eaves storage. Sitting area/additional home office space in owners suite. Home office/library/music room on main level. Cobblestone-style paver driveway and paver sidewalks (2018). Large composite deck (2011). 7-zone Rainbird irrigation system covering entire lawn and flower beds. 2-zone Trane HVAC (not heat pumps). Thermally-efficient vinyl windows with low-E glass. Mendota gas fireplace with blower and on-wall thermostat in basement rec room, and wood-burning fireplace in main level family room. Energy-saving insulated doors. Roof, gutters and gutter-guards replaced (2016). Fireplace flue cleaned and chimney cap replaced with stainless steel (2021). Whisper-quiet Samsung dishwasher (2021). Powder room remodeled (2018). High-end LG front-loading washer/dryer on pedestals (2011). (Flat TV screen located in the family room and pool table located in the basement recreation room convey As is)
Natural sunlight in basement from six full-size windows and sliding patio door. Garden shed with separate covered firewood storage. No HOA fees or HOA restrictions. Beautiful parkland setting with lots of privacy.
This is a great home for entertaining due to ample parking in the huge cul-de-sac, open floor plan for kitchen/family room, large basement rec room, low-maintenance composite deck, and secluded backyard. Direct access to Tara Village Park, an open grassy play area maintained by the county. The house is on property that was part of Ashland Manor, a large estate formerly owned by the Triplett family, one of the earliest landowners in Fairfax County. The house is immediately adjacent to the historic Triplett House, dating to the early 1800s.
Conveniently located within 3 miles of Springfield Town Center, Kingstowne Towne Center, Alexandria Wegmans, two Metro stations (Franconia-Springfield and Van Dorn Street), I-495, I-95, and I-395, and Amazon Fresh grocery store. Approximately 11 miles to Crystal City; 10 miles to MGM National Harbor. Walking distance to Franconia Elementary School and Edison High School.
Location
State VA
County Fairfax
Zoning 120
Rooms
Other Rooms Living Room, Dining Room, Bedroom 2, Bedroom 3, Bedroom 4, Bedroom 5, Kitchen, Family Room, Foyer, Breakfast Room, Bedroom 1, Great Room, Office
Basement Daylight, Full, Full, Fully Finished, Outside Entrance, Rear Entrance, Walkout Level, Windows
Interior
Interior Features Breakfast Area, Ceiling Fan(s), Combination Dining/Living, Dining Area, Efficiency, Family Room Off Kitchen, Floor Plan - Open, Kitchen - Island, Kitchenette, Recessed Lighting, Wood Floors, Carpet, Formal/Separate Dining Room, Walk-in Closet(s)
Hot Water Natural Gas
Heating Central, Forced Air
Cooling Central A/C
Fireplaces Number 2
Fireplaces Type Fireplace - Glass Doors, Gas/Propane, Other
Equipment Dishwasher, Disposal, Dryer, Exhaust Fan, Humidifier, Icemaker, Oven - Wall, Built-In Microwave, Cooktop, Dryer - Front Loading, Oven - Self Cleaning, Refrigerator, Washer, Washer - Front Loading, Water Heater
Fireplace Y
Appliance Dishwasher, Disposal, Dryer, Exhaust Fan, Humidifier, Icemaker, Oven - Wall, Built-In Microwave, Cooktop, Dryer - Front Loading, Oven - Self Cleaning, Refrigerator, Washer, Washer - Front Loading, Water Heater
Heat Source Natural Gas
Exterior
Parking Features Garage - Front Entry, Garage Door Opener
Garage Spaces 6.0
Water Access N
Roof Type Shingle,Asphalt
Accessibility None
Attached Garage 2
Total Parking Spaces 6
Garage Y
Building
Story 3
Sewer Public Sewer
Water Public
Architectural Style Colonial
Level or Stories 3
Additional Building Above Grade, Below Grade
New Construction N
Schools
High Schools Edison
School District Fairfax County Public Schools
Others
Pets Allowed Y
Senior Community No
Tax ID 0912 20 0002
Ownership Fee Simple
SqFt Source Assessor
Acceptable Financing Cash, Conventional, FHA, VA
Listing Terms Cash, Conventional, FHA, VA
Financing Cash,Conventional,FHA,VA
Special Listing Condition Standard
Pets Allowed No Pet Restrictions
Read Less Info
Want to know what your home might be worth? Contact us for a FREE valuation!

Our team is ready to help you sell your home for the highest possible price ASAP

Bought with Colin Wells Gunderson • KW Metro Center
"My job is to find and attract mastery-based agents to the office, protect the culture, and make sure everyone is happy! "






