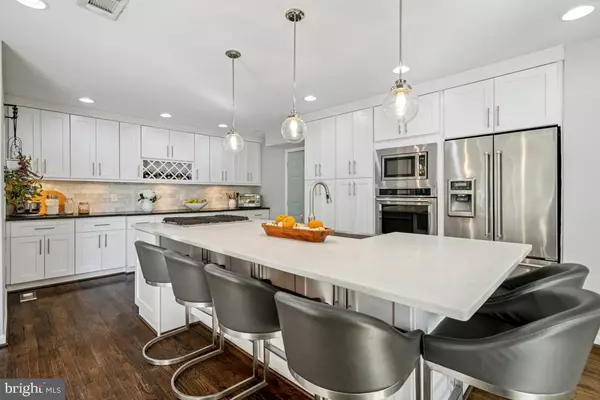
4 Beds
4 Baths
3,772 SqFt
4 Beds
4 Baths
3,772 SqFt
Open House
Sat Oct 18, 11:00am - 1:00pm
Sun Oct 19, 11:00am - 1:00pm
Key Details
Property Type Single Family Home
Sub Type Detached
Listing Status Active
Purchase Type For Sale
Square Footage 3,772 sqft
Price per Sqft $291
Subdivision Ashburn Village
MLS Listing ID VALO2109242
Style Colonial
Bedrooms 4
Full Baths 3
Half Baths 1
HOA Fees $139/mo
HOA Y/N Y
Abv Grd Liv Area 2,772
Year Built 1994
Annual Tax Amount $7,300
Tax Year 2025
Lot Size 9,583 Sqft
Acres 0.22
Property Sub-Type Detached
Source BRIGHT
Property Description
Enjoy cooking your favorite meals in this fully remodeled gourmet chef's kitchen with a huge center island, quartz countertops, upgraded cabinetry, stainless steel appliances, pendant lighting, farm sink, tile backsplash and more (2016). Situated off of the kitchen is a wonderful breakfast area with built-in seating. Complimenting the main is a cozy family room with a gas fireplace, formal dining room, home office and half bathroom.
Ascend to the upper level to discover a spacious primary owner's suite with hardwood flooring and a walk-in closest. Looking for an amazing bathroom, enjoy this fully remodeled luxurious spa bathroom with an oversized shower featuring dual shower heads, double vanities and a laundry room (2020). Completing the upper level are 3 spacious bedrooms with a fully remodeled hall bathroom.
Venture downstairs to the updated fully finished walk-out basement with a great rec room, gaming area, den, remodeled full bathroom and storage room (2022). Walk out your basement and enjoy your fully covered patio. Additional property updates and features include a new screened porch with stone accent wall and deck (2023), new windows (2022), solar panels (2022), new roof (2019), Chargepoint EV Charger (2023), refinished hardwood floors( 2016) and so much more!
Ashburn Village is a highly coveted community and home to the Ashburn Village Sports pavilion which offers indoor + outdoor pools, gym, fitness classes, racquetball, steam, sauna and more! Additionally there are 8 lakes and ponds with catch and release fishing, canoeing, walking trails, shopping center, pools, tennis, basketball, and tot lots. Easy access to Rte 7, Rte 28, Dulles Toll Road, metro and airport. INOVA Hospital, doctors, shopping, entertainment are all within a 10 minute drive. Don't miss out on this unique opportunity!
Location
State VA
County Loudoun
Zoning PDH4
Rooms
Other Rooms Dining Room, Primary Bedroom, Bedroom 2, Bedroom 3, Bedroom 4, Kitchen, Game Room, Family Room, Den, Breakfast Room, Office, Recreation Room
Basement Daylight, Full, Fully Finished, Improved, Walkout Level, Windows
Interior
Interior Features Bathroom - Walk-In Shower, Breakfast Area, Carpet, Ceiling Fan(s), Crown Moldings, Floor Plan - Traditional, Formal/Separate Dining Room, Kitchen - Gourmet, Kitchen - Island, Recessed Lighting, Upgraded Countertops, Walk-in Closet(s), Window Treatments, Wood Floors
Hot Water Natural Gas
Heating Forced Air
Cooling Central A/C, Ceiling Fan(s)
Fireplaces Number 1
Equipment Built-In Microwave, Cooktop, Cooktop - Down Draft, Dishwasher, Disposal, Dryer, Exhaust Fan, Icemaker, Oven - Wall, Refrigerator, Stainless Steel Appliances, Washer, Water Heater
Fireplace Y
Appliance Built-In Microwave, Cooktop, Cooktop - Down Draft, Dishwasher, Disposal, Dryer, Exhaust Fan, Icemaker, Oven - Wall, Refrigerator, Stainless Steel Appliances, Washer, Water Heater
Heat Source Natural Gas
Laundry Upper Floor
Exterior
Exterior Feature Deck(s), Patio(s), Screened
Parking Features Garage - Front Entry, Garage Door Opener
Garage Spaces 2.0
Amenities Available Basketball Courts, Bike Trail, Fitness Center, Jog/Walk Path, Lake, Pool - Indoor, Pool - Outdoor, Racquet Ball, Recreational Center, Swimming Pool, Tennis Courts, Tennis - Indoor, Tot Lots/Playground
Water Access N
Roof Type Asphalt
Accessibility None
Porch Deck(s), Patio(s), Screened
Attached Garage 2
Total Parking Spaces 2
Garage Y
Building
Story 3
Foundation Concrete Perimeter
Above Ground Finished SqFt 2772
Sewer Public Sewer
Water Public
Architectural Style Colonial
Level or Stories 3
Additional Building Above Grade, Below Grade
New Construction N
Schools
Elementary Schools Dominion Trail
Middle Schools Farmwell Station
High Schools Broad Run
School District Loudoun County Public Schools
Others
HOA Fee Include Common Area Maintenance,Insurance,Management,Pool(s),Recreation Facility,Snow Removal
Senior Community No
Tax ID 086373443000
Ownership Fee Simple
SqFt Source 3772
Special Listing Condition Standard


"My job is to find and attract mastery-based agents to the office, protect the culture, and make sure everyone is happy! "






