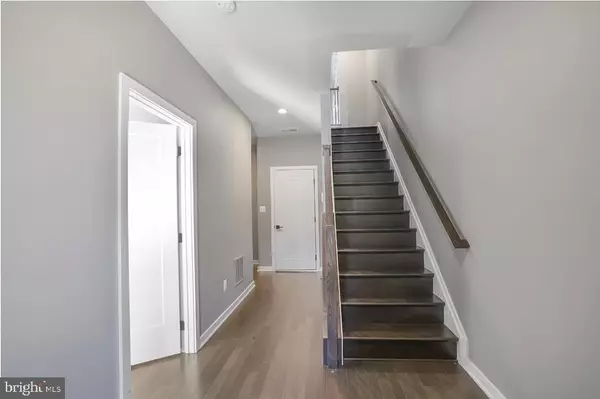
4 Beds
5 Baths
3,056 SqFt
4 Beds
5 Baths
3,056 SqFt
Key Details
Property Type Townhouse
Sub Type Interior Row/Townhouse
Listing Status Active
Purchase Type For Rent
Square Footage 3,056 sqft
Subdivision Metro Walk At Moorefield Station
MLS Listing ID VALO2108818
Style Other
Bedrooms 4
Full Baths 3
Half Baths 2
HOA Fees $250/mo
HOA Y/N Y
Abv Grd Liv Area 3,056
Year Built 2022
Lot Size 1,742 Sqft
Acres 0.04
Lot Dimensions 0.00 x 0.00
Property Sub-Type Interior Row/Townhouse
Source BRIGHT
Property Description
This stunning 4-level townhome features 5 bedrooms, 3 full bathrooms, and 2 half baths, offering spacious and versatile living across every floor. The entry level welcomes you with a beautiful hardwood foyer, a bedroom or home office with a full bath, and access to a rear 2-car garage equipped with a Tesla charger and additional storage.
The main level showcases an open-concept design with expansive living and dining areas, complemented by gleaming hardwood floors and a gourmet kitchen featuring granite countertops, stainless steel appliances, and floor-to-ceiling cabinetry. Step out onto your private balcony and enjoy fresh air right off the kitchen.
Upstairs, the primary suite offers a large walk-in closet and a spa-inspired bath with double quartz vanities and an oversized walk-in shower. Two additional bedrooms, a full bath, and a thoughtfully designed laundry area with custom storage complete this level.
The top floor provides the ultimate flex space — a full living area with a half bath leading to a spacious rooftop terrace perfect for entertaining or unwinding under the stars.
Enjoy a low-maintenance lifestyle with lawn care and snow removal included, and take advantage of the community's resort-style amenities: a clubhouse, pool, fitness center, walking trails, and playgrounds. Ideally located within walking distance to the Ashburn Metro Station and just minutes from major commuter routes (Dulles Toll Road, Route 7, and Route 28), dining, shopping, and entertainment.
Zoned for top-rated Loudoun County schools—Moorefield Station Elementary, Stone Hill Middle, and Rock Ridge High.
Available for rent immediately. Apply online via RentSpree.
Location
State VA
County Loudoun
Zoning PDTRC
Direction East
Interior
Interior Features Breakfast Area, Built-Ins, Combination Kitchen/Dining, Combination Dining/Living, Entry Level Bedroom, Family Room Off Kitchen, Floor Plan - Open, Kitchen - Island, Primary Bath(s), Recessed Lighting, Bathroom - Tub Shower, Upgraded Countertops, Walk-in Closet(s), Wood Floors
Hot Water Natural Gas
Heating Forced Air, Programmable Thermostat
Cooling Central A/C, Ceiling Fan(s), Programmable Thermostat
Flooring Wood
Equipment Built-In Microwave, Built-In Range, Dishwasher, Disposal, Dryer, Washer, Stainless Steel Appliances, Refrigerator, Range Hood, Oven/Range - Gas, Microwave, Extra Refrigerator/Freezer, Cooktop, Oven - Wall
Fireplace N
Appliance Built-In Microwave, Built-In Range, Dishwasher, Disposal, Dryer, Washer, Stainless Steel Appliances, Refrigerator, Range Hood, Oven/Range - Gas, Microwave, Extra Refrigerator/Freezer, Cooktop, Oven - Wall
Heat Source Natural Gas
Laundry Dryer In Unit, Has Laundry, Upper Floor, Washer In Unit
Exterior
Exterior Feature Balcony, Terrace
Parking Features Additional Storage Area, Garage - Rear Entry, Garage Door Opener, Inside Access
Garage Spaces 2.0
Utilities Available Cable TV Available, Electric Available, Phone Available, Water Available, Natural Gas Available
Amenities Available Bike Trail, Club House, Exercise Room, Fitness Center, Jog/Walk Path, Meeting Room, Party Room, Picnic Area, Pool - Outdoor, Swimming Pool, Tot Lots/Playground
Water Access N
Accessibility Other
Porch Balcony, Terrace
Attached Garage 2
Total Parking Spaces 2
Garage Y
Building
Story 4
Foundation Slab
Above Ground Finished SqFt 3056
Sewer Public Sewer
Water Public
Architectural Style Other
Level or Stories 4
Additional Building Above Grade, Below Grade
New Construction N
Schools
Elementary Schools Moorefield Station
Middle Schools Stone Hill
High Schools Rock Ridge
School District Loudoun County Public Schools
Others
Pets Allowed N
HOA Fee Include Common Area Maintenance,Pool(s),Recreation Facility,Snow Removal,Trash
Senior Community No
Tax ID 120294036000
Ownership Other
SqFt Source 3056
Security Features Security System


"My job is to find and attract mastery-based agents to the office, protect the culture, and make sure everyone is happy! "






