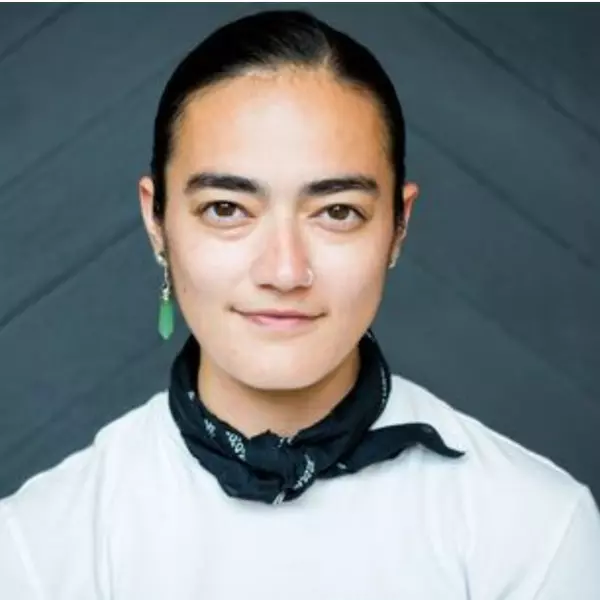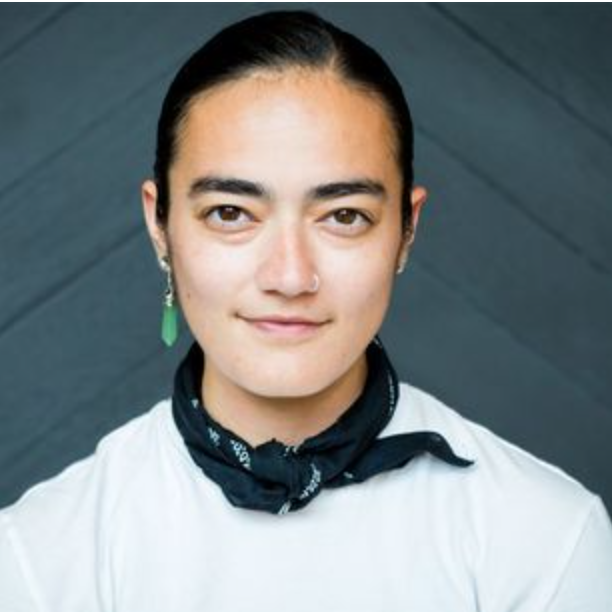
2 Beds
1 Bath
800 SqFt
2 Beds
1 Bath
800 SqFt
Open House
Sun Sep 14, 11:00am - 1:00pm
Key Details
Property Type Townhouse
Sub Type Interior Row/Townhouse
Listing Status Active
Purchase Type For Sale
Square Footage 800 sqft
Price per Sqft $462
Subdivision Passyunk Square
MLS Listing ID PAPH2536586
Style Straight Thru
Bedrooms 2
Full Baths 1
HOA Y/N N
Year Built 1920
Available Date 2025-09-13
Annual Tax Amount $3,954
Tax Year 2025
Lot Size 665 Sqft
Acres 0.02
Lot Dimensions 14.00 x 47.00
Property Sub-Type Interior Row/Townhouse
Source BRIGHT
Property Description
Nestled on a picturesque tree-lined cul-de-sac, this stunning home not only stands for its architectural beauty but is located in a nurturing community within the highly sought-after Coppin Jackson School District.
As you approach the property, you are greeted by magnificent curb appeal that invites you into this sunny haven. The open floor plan effortlessly draws your eyes to the exquisite restoration of pine plank floors, the warmth of exposed brick whitewashed walls, and the intricate custom millwork and trim. A stunning original handcrafted stairway adds a touch of timeless elegance to the living area, which flows seamlessly into a breathtaking kitchen designed for both beauty and functionality.
This gourmet kitchen is a chef's delight, featuring white shaker cabinetry complemented by stunning marble countertops. Vintage charm is embodied in the classic oven/range, while the modern Smeg refrigerator and contemporary shelving bring a stylish flair. Brass fixtures and a deep cast iron sink enhance the kitchen's appeal. From here, custom French doors open into a lovely garden oasis, complete with antique brick pavers—a perfect setting for morning coffee or evening relaxation.
Ascend to the second floor, where the landing presents a cool custom bookshelf and an amazing skylight, bathing the space in natural light. Antique doors have been lovingly restored, creating an inviting atmosphere in both spacious bedrooms. The back bedroom features a breezy Juliette balcony, offering views of the tranquil backyard garden, while the front bedroom is enhanced by a unique built-in mantel accent.
The full primary bathroom is a true sanctuary, showcasing handcrafted tile finishes and a beautiful cast iron clawfoot tub—perfect for unwinding after a long day. Lower level full clean basement is great for storage The mechanicals have also been cared for and include:
A new 2025 roof with a 15 transferable warranty, New furnace December 2024,Hot water heater installed 2024, A front cornice professionally restored August 2025.
This one-of-a-kind home is not just a residence; it's a lifestyle—a blend of historic charm, modern luxury, and community spirit in walking distance to Passyunk Square's culinary gems like Burrata, Palizzi Club, Mighty Bread, and Reanimator Coffee. Just a short walk puts you at the front door of East Passyunk Avenue's eclectic shopping and dining options. Grocery shopping is a breeze with nearby Acme, Sprouts, and Giant, along with Target and Pet Smart for your convenience. Come today be a part of this great Community.
Location
State PA
County Philadelphia
Area 19147 (19147)
Zoning RSA5
Rooms
Basement Full
Main Level Bedrooms 2
Interior
Hot Water Natural Gas
Heating Forced Air
Cooling Window Unit(s)
Fireplace N
Heat Source Natural Gas
Exterior
Water Access N
Accessibility None
Garage N
Building
Story 2
Foundation Brick/Mortar
Sewer Public Sewer
Water Public
Architectural Style Straight Thru
Level or Stories 2
Additional Building Above Grade, Below Grade
New Construction N
Schools
School District Philadelphia City
Others
Senior Community No
Tax ID 021614500
Ownership Fee Simple
SqFt Source Assessor
Special Listing Condition Standard


"My job is to find and attract mastery-based agents to the office, protect the culture, and make sure everyone is happy! "






