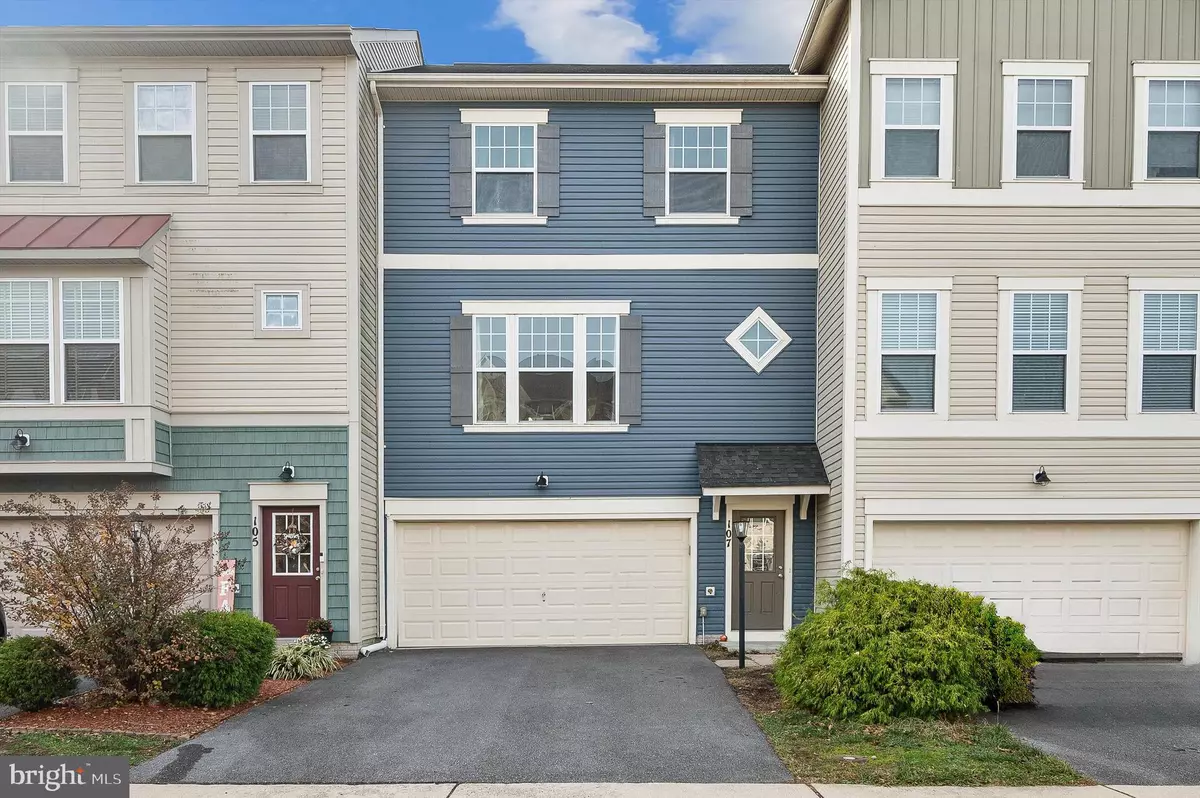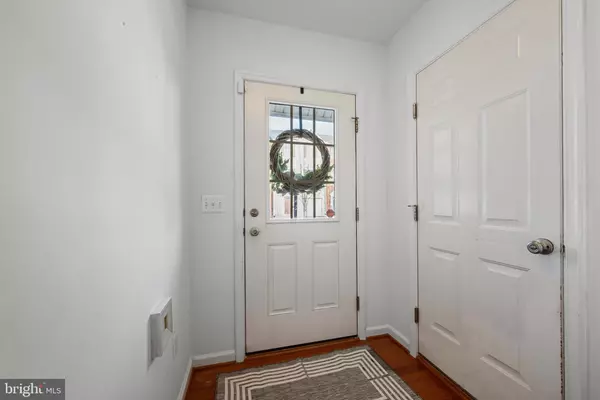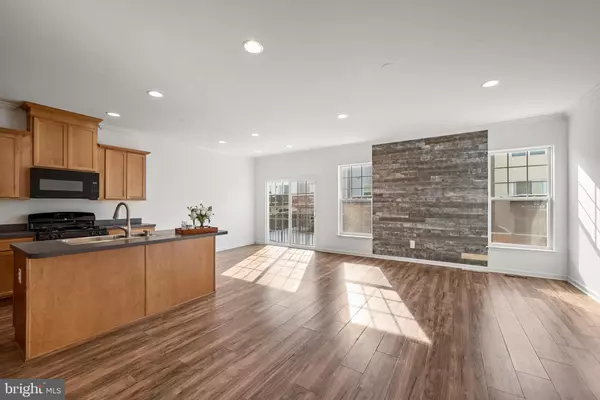3 Beds
3 Baths
2,556 SqFt
3 Beds
3 Baths
2,556 SqFt
Key Details
Property Type Townhouse
Sub Type Interior Row/Townhouse
Listing Status Active
Purchase Type For Sale
Square Footage 2,556 sqft
Price per Sqft $166
Subdivision Snowden Bridge
MLS Listing ID VAFV2022948
Style Craftsman
Bedrooms 3
Full Baths 2
Half Baths 1
HOA Fees $165/mo
HOA Y/N Y
Abv Grd Liv Area 1,920
Originating Board BRIGHT
Year Built 2012
Annual Tax Amount $1,676
Tax Year 2022
Lot Size 2,178 Sqft
Acres 0.05
Property Description
The main level features an open-concept design, perfect for entertaining and everyday living. The kitchen boasts stainless steel appliances, ample cabinetry, and a spacious island that seamlessly flows into the dining and living areas. Large windows fill the space with natural light, creating a warm and inviting atmosphere.
The upper level offers a primary suite with a walk-in closet and an en-suite bath, complete with dual vanities, a soaking tub, and a separate shower. Two additional bedrooms, a full bathroom, and a convenient laundry area complete the upper level.
The fully finished lower level provides endless possibilities, whether you're envisioning a home office, recreation room, or gym. Step outside to enjoy your private backyard, perfect for relaxing or entertaining.
Living in Snowden Bridge means access to exceptional community amenities, including a resort-style swimming pool, pirate-themed splash park, indoor sports complex, walking and biking trails, a dog park, and a playground. Located just minutes from shopping, dining, and major commuter routes, this home truly offers the perfect balance of comfort and convenience.
Don't miss this opportunity to own a beautiful home in one of the most sought-after communities in the area. Schedule your private tour today! Open House, Saturday January 25th - 12pm - 2pm.
Location
State VA
County Frederick
Zoning R4
Rooms
Other Rooms Living Room, Primary Bedroom, Bedroom 2, Bedroom 3, Kitchen, Family Room, Bathroom 2, Primary Bathroom
Basement Connecting Stairway, Interior Access, Outside Entrance, Fully Finished
Interior
Interior Features Combination Kitchen/Dining, Combination Kitchen/Living, Family Room Off Kitchen, Floor Plan - Open, Kitchen - Eat-In, Kitchen - Island, Kitchen - Table Space, Recessed Lighting, Walk-in Closet(s)
Hot Water Natural Gas
Heating Forced Air
Cooling Central A/C
Flooring Hardwood
Equipment Built-In Microwave, Dryer, Washer, Dishwasher, Disposal, Refrigerator, Icemaker, Stove
Fireplace N
Window Features Bay/Bow,Low-E
Appliance Built-In Microwave, Dryer, Washer, Dishwasher, Disposal, Refrigerator, Icemaker, Stove
Heat Source Natural Gas
Laundry Upper Floor, Has Laundry, Washer In Unit, Dryer In Unit
Exterior
Exterior Feature Patio(s)
Parking Features Garage - Front Entry, Garage Door Opener
Garage Spaces 4.0
Fence Privacy, Wood
Amenities Available Pool - Outdoor, Tennis - Indoor, Basketball Courts, Jog/Walk Path, Dog Park, Club House, Common Grounds, Tennis Courts, Tot Lots/Playground, Community Center, Exercise Room, Recreational Center, Swimming Pool, Bike Trail, Party Room, Volleyball Courts
Water Access N
Roof Type Shingle,Asphalt
Street Surface Paved
Accessibility None
Porch Patio(s)
Road Frontage HOA
Attached Garage 2
Total Parking Spaces 4
Garage Y
Building
Story 3
Foundation Permanent
Sewer Public Sewer
Water Public
Architectural Style Craftsman
Level or Stories 3
Additional Building Above Grade, Below Grade
Structure Type 9'+ Ceilings,Dry Wall
New Construction N
Schools
Elementary Schools Jordan Springs
Middle Schools James Wood
High Schools James Wood
School District Frederick County Public Schools
Others
Pets Allowed Y
HOA Fee Include Snow Removal,Trash,Pool(s),Common Area Maintenance,Road Maintenance,Recreation Facility,Reserve Funds,Management
Senior Community No
Tax ID 44E 2 1 4
Ownership Fee Simple
SqFt Source Assessor
Security Features Smoke Detector
Horse Property N
Special Listing Condition Standard
Pets Allowed No Pet Restrictions

"My job is to find and attract mastery-based agents to the office, protect the culture, and make sure everyone is happy! "






