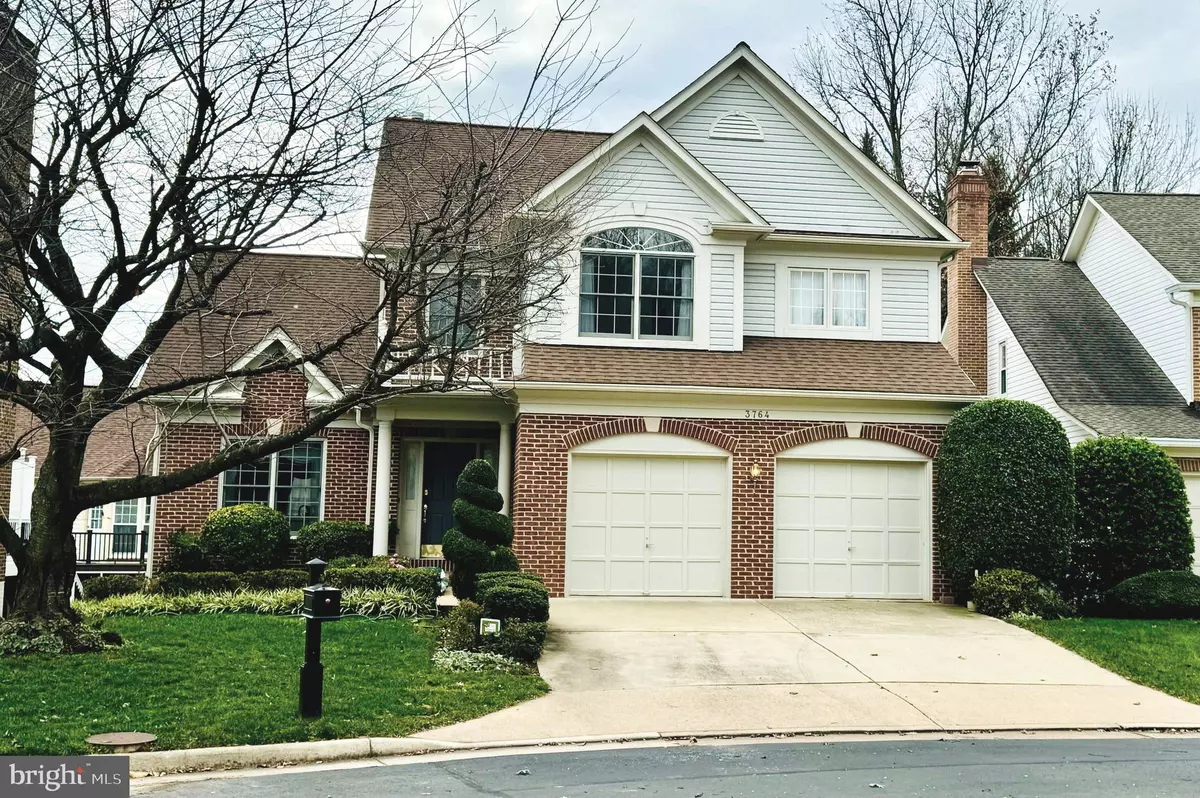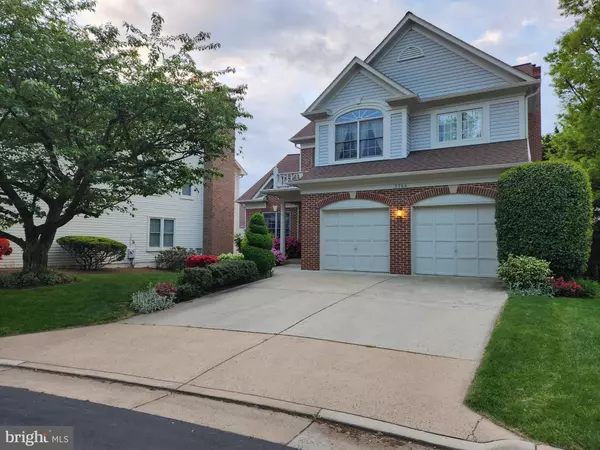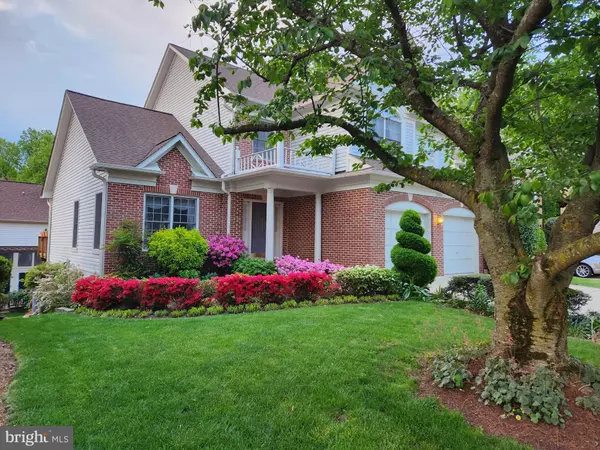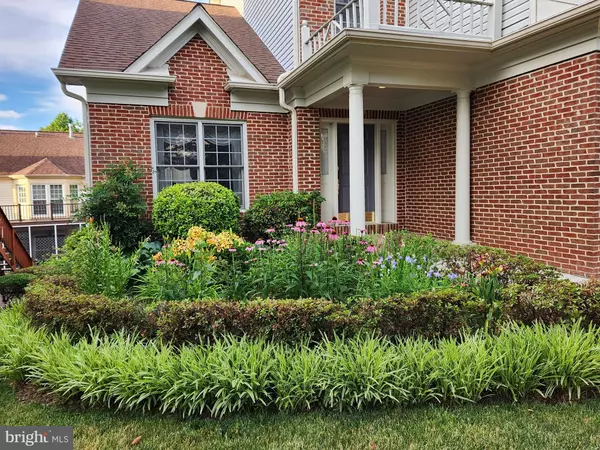4 Beds
4 Baths
3,545 SqFt
4 Beds
4 Baths
3,545 SqFt
OPEN HOUSE
Sat Feb 01, 2:00pm - 4:00pm
Key Details
Property Type Single Family Home
Sub Type Detached
Listing Status Coming Soon
Purchase Type For Sale
Square Footage 3,545 sqft
Price per Sqft $281
Subdivision Penderbrook
MLS Listing ID VAFX2211636
Style Colonial
Bedrooms 4
Full Baths 3
Half Baths 1
HOA Fees $306/qua
HOA Y/N Y
Abv Grd Liv Area 2,510
Originating Board BRIGHT
Year Built 1994
Annual Tax Amount $10,237
Tax Year 2024
Lot Size 5,649 Sqft
Acres 0.13
Property Description
Upstairs, the expansive master bedroom offers a true retreat, complete with a cathedral ceiling, two walk-in closets, and a beautifully upgraded master bath (2018). Three additional generously sized bedrooms, a fully remodeled hall bathroom (2018) with a modern standing shower, and laundry room complete the upper level. The spacious basement is designed for entertaining, featuring a wet bar, a large recreation room, a full bathroom, and ample storage spaces. Included with the home is a solid wood Murphy bed with built-in shelves, two matching bookcases and the wet bar stools.
Additional updates include a roof replacement in 2016 with CertainTeed Landmark designer shingles, and a brand-new water heater (Dec 2024).
The property also features a Certified Butterfly Garden, designed with specific plants to support and attract butterflies and nurture larvae. Interested buyers will be provided with a helpful link for garden care and maintenance.
Penderbrook offers an array of exceptional amenities for its residents, including a scenic 18-hole, par-71 championship golf course, two basketball courts, three tennis courts, and outdoor pools. The community also boasts a well-equipped fitness center with regular classes such as yoga, Zumba, and Tai Chi. Conveniently located less than 2 miles from Costco, Wegmans, Whole Foods, Fair Oaks Mall, and Fairfax Corner (home to 14 cinemas), residents enjoy easy access to shopping and entertainment. Additionally, the Fairfax Connector provides regular bus service, connecting Penderbrook residents to the Vienna Metro Station for seamless commuting.
Location
State VA
County Fairfax
Zoning 308
Rooms
Other Rooms Living Room, Dining Room, Primary Bedroom, Bedroom 2, Bedroom 3, Bedroom 4, Family Room, Breakfast Room, Other, Recreation Room
Basement Rear Entrance, Walkout Level, Daylight, Full, Windows, Connecting Stairway
Interior
Interior Features Breakfast Area, Kitchen - Galley, Dining Area
Hot Water Natural Gas
Heating Forced Air
Cooling Central A/C
Flooring Carpet, Wood, Ceramic Tile
Fireplaces Number 1
Fireplaces Type Mantel(s), Gas/Propane
Equipment Dishwasher, Disposal, Dryer, Microwave, Oven/Range - Gas, Refrigerator, Washer, Central Vacuum, Extra Refrigerator/Freezer, Stainless Steel Appliances
Fireplace Y
Appliance Dishwasher, Disposal, Dryer, Microwave, Oven/Range - Gas, Refrigerator, Washer, Central Vacuum, Extra Refrigerator/Freezer, Stainless Steel Appliances
Heat Source Natural Gas
Laundry Dryer In Unit, Upper Floor, Washer In Unit
Exterior
Exterior Feature Deck(s), Patio(s)
Parking Features Garage - Front Entry, Inside Access, Garage Door Opener
Garage Spaces 4.0
Amenities Available Basketball Courts, Club House, Common Grounds, Fitness Center, Pool - Outdoor, Golf Course Membership Available, Tennis Courts, Tot Lots/Playground, Golf Course
Water Access N
Roof Type Shingle
Accessibility None
Porch Deck(s), Patio(s)
Attached Garage 2
Total Parking Spaces 4
Garage Y
Building
Story 3
Foundation Other
Sewer Public Sewer
Water Public
Architectural Style Colonial
Level or Stories 3
Additional Building Above Grade, Below Grade
Structure Type 9'+ Ceilings,Cathedral Ceilings,Vaulted Ceilings
New Construction N
Schools
Elementary Schools Waples Mill
Middle Schools Franklin
High Schools Oakton
School District Fairfax County Public Schools
Others
HOA Fee Include Management,Pool(s),Reserve Funds,Road Maintenance,Recreation Facility,Snow Removal,Trash
Senior Community No
Tax ID 0463 14 0133
Ownership Fee Simple
SqFt Source Assessor
Acceptable Financing Cash, Conventional, FHA, VA
Listing Terms Cash, Conventional, FHA, VA
Financing Cash,Conventional,FHA,VA
Special Listing Condition Standard

"My job is to find and attract mastery-based agents to the office, protect the culture, and make sure everyone is happy! "






