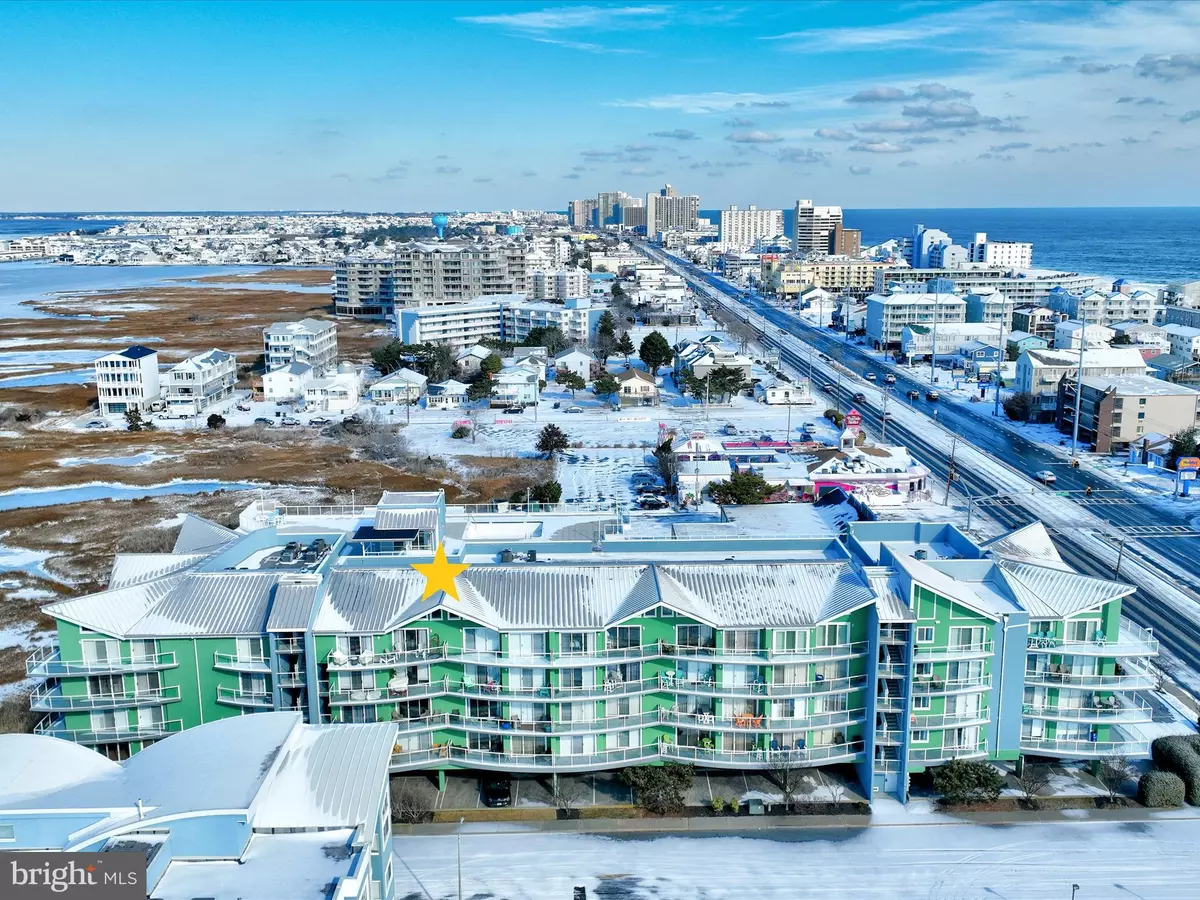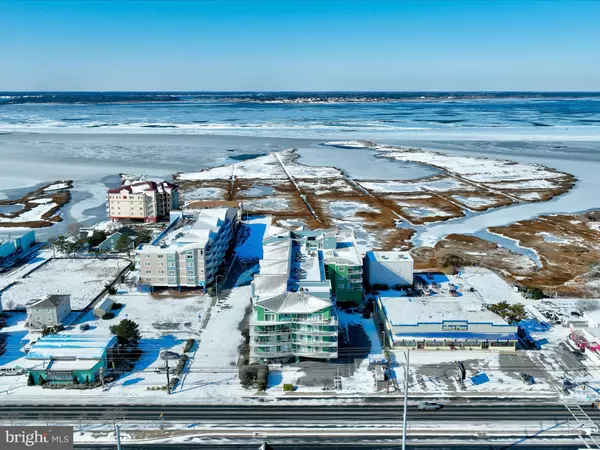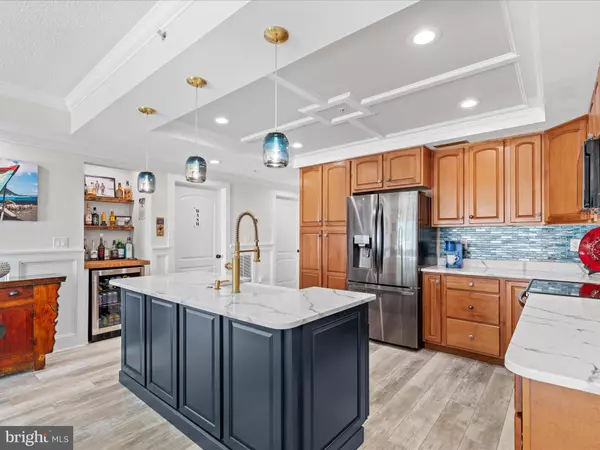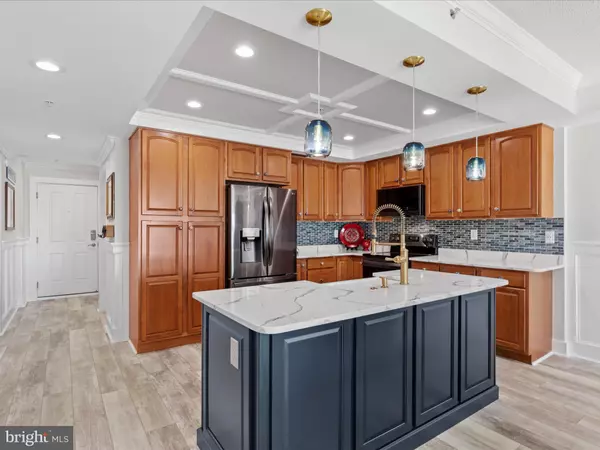3 Beds
2 Baths
1,510 SqFt
3 Beds
2 Baths
1,510 SqFt
Key Details
Property Type Condo
Sub Type Condo/Co-op
Listing Status Active
Purchase Type For Sale
Square Footage 1,510 sqft
Price per Sqft $390
Subdivision None Available
MLS Listing ID MDWO2028144
Style Coastal,Contemporary,Unit/Flat
Bedrooms 3
Full Baths 2
Condo Fees $2,200/qua
HOA Y/N N
Abv Grd Liv Area 1,510
Originating Board BRIGHT
Year Built 2005
Annual Tax Amount $5,544
Tax Year 2024
Lot Dimensions 0.00 x 0.00
Property Description
Its open layout provides clear views of the dining area and living room, complete with a cozy electric fireplace with new inserts and tile surround. Slider doors lead to a private balcony.
The spacious primary suite also enjoys balcony access and offers a walk-in closet and a luxurious en suite bathroom, complete with a whirlpool tub, a large shower, a water closet, and dual vanity. Two additional bedrooms provide flexibility and comfort for family or guests.
Just off the kitchen, a dry bar with a wine cooler adds a touch of sophistication, while the spacious laundry room, equipped with an extra freezer, offers practical storage solutions. Additionally, a brand-new HVAC system installed in 2024 ensures year-round comfort and energy efficiency.
The building includes covered, lighted parking below and a sprinkler system for added safety. The unit's south-facing orientation floods the space with natural light, while the surrounding views include the tranquil bay to the west and the ocean to the east, capturing the essence of coastal living.
Ideally located in the heart of Ocean City, this condo is surrounded by an array of restaurants, shopping options, the boardwalk, and stunning beaches, making it the perfect retreat for relaxation, entertainment, or a lucrative investment opportunity. Schedule your tour today!
Location
State MD
County Worcester
Area Bayside Waterfront (84)
Zoning R
Rooms
Other Rooms Living Room, Dining Room, Primary Bedroom, Bedroom 2, Bedroom 3, Kitchen, Foyer, Laundry, Primary Bathroom, Full Bath
Main Level Bedrooms 3
Interior
Interior Features Breakfast Area, Ceiling Fan(s), Combination Dining/Living, Combination Kitchen/Dining, Combination Kitchen/Living, Crown Moldings, Dining Area, Entry Level Bedroom, Flat, Floor Plan - Open, Kitchen - Gourmet, Kitchen - Island, Primary Bath(s), Recessed Lighting, Bathroom - Soaking Tub, Bathroom - Stall Shower, Upgraded Countertops, Walk-in Closet(s), Wet/Dry Bar, WhirlPool/HotTub, Wine Storage
Hot Water Electric
Heating Central, Programmable Thermostat
Cooling Central A/C, Ceiling Fan(s), Programmable Thermostat
Flooring Luxury Vinyl Plank
Fireplaces Number 1
Fireplaces Type Electric
Inclusions Refrigerator with ice maker Freezer (in laundry room) Bedroom #1 TV and dresser(maroon) Bedroom #2 Dresser 2 (blue) end tables (2) Ceiling fans in all bedrooms and living room (4) Master bath - wall art and linen cabinet Mini beverage frig in bar area High end lighting fixtures Living room/dining room area rugs
Equipment Dishwasher, Disposal, Dryer, Microwave, Washer, Built-In Microwave, Built-In Range, Exhaust Fan, Freezer, Icemaker, Oven/Range - Electric, Refrigerator, Stainless Steel Appliances, Water Heater
Furnishings Partially
Fireplace Y
Window Features Screens
Appliance Dishwasher, Disposal, Dryer, Microwave, Washer, Built-In Microwave, Built-In Range, Exhaust Fan, Freezer, Icemaker, Oven/Range - Electric, Refrigerator, Stainless Steel Appliances, Water Heater
Heat Source Electric
Laundry Dryer In Unit, Washer In Unit
Exterior
Exterior Feature Balcony, Balconies- Multiple
Utilities Available Cable TV
Amenities Available Exercise Room, Pool - Outdoor
Water Access Y
Water Access Desc Public Access,Public Beach
View Bay, Water
Roof Type Pitched
Accessibility Other, Elevator
Porch Balcony, Balconies- Multiple
Road Frontage Private
Garage N
Building
Story 1
Unit Features Garden 1 - 4 Floors
Foundation Pillar/Post/Pier
Sewer Public Sewer
Water Public
Architectural Style Coastal, Contemporary, Unit/Flat
Level or Stories 1
Additional Building Above Grade, Below Grade
Structure Type Dry Wall
New Construction N
Schools
Elementary Schools Ocean City
Middle Schools Stephen Decatur
High Schools Stephen Decatur
School District Worcester County Public Schools
Others
Pets Allowed Y
HOA Fee Include Common Area Maintenance,Ext Bldg Maint,Management,Reserve Funds,Trash
Senior Community No
Tax ID 2410432448
Ownership Fee Simple
SqFt Source Estimated
Security Features Sprinkler System - Indoor,Main Entrance Lock,Smoke Detector
Acceptable Financing Cash, Conventional
Listing Terms Cash, Conventional
Financing Cash,Conventional
Special Listing Condition Standard
Pets Allowed Case by Case Basis

"My job is to find and attract mastery-based agents to the office, protect the culture, and make sure everyone is happy! "






