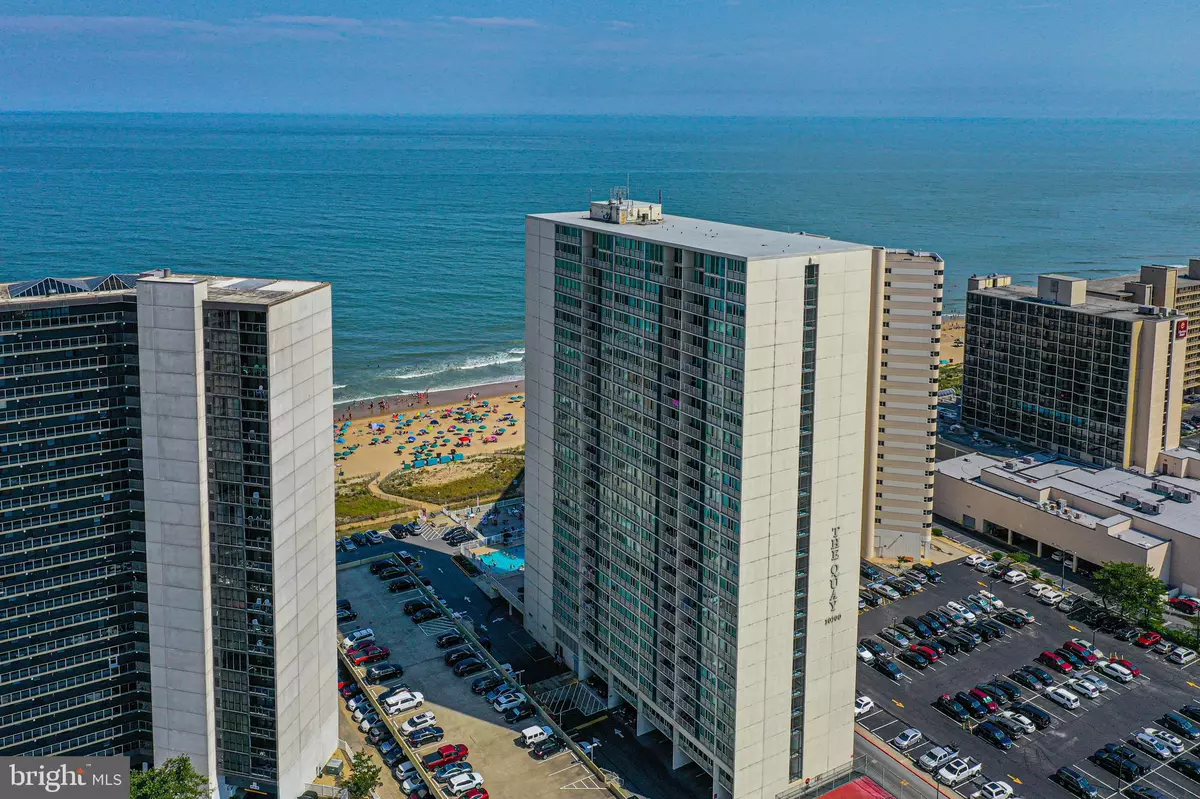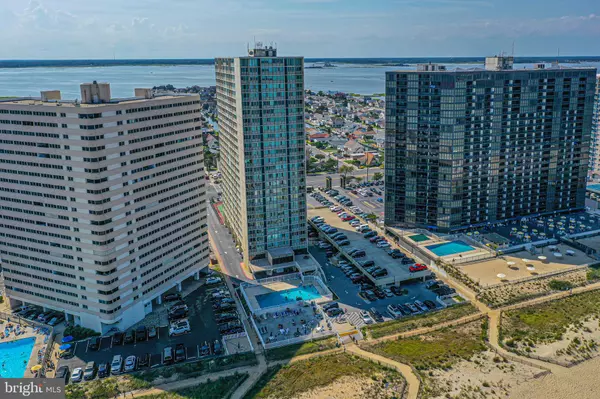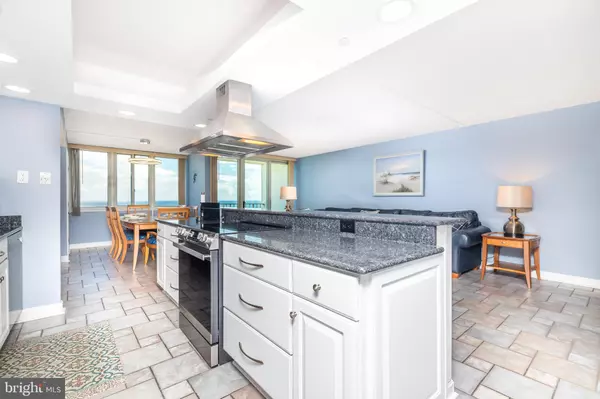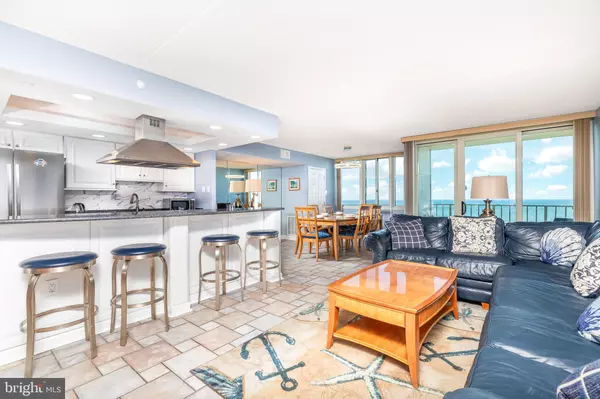3 Beds
2 Baths
1,512 SqFt
3 Beds
2 Baths
1,512 SqFt
Key Details
Property Type Condo
Sub Type Condo/Co-op
Listing Status Active
Purchase Type For Sale
Square Footage 1,512 sqft
Price per Sqft $489
Subdivision None Available
MLS Listing ID MDWO2027672
Style Coastal
Bedrooms 3
Full Baths 2
Condo Fees $546/mo
HOA Y/N N
Abv Grd Liv Area 1,512
Originating Board BRIGHT
Year Built 1977
Annual Tax Amount $6,341
Tax Year 2024
Lot Dimensions 0.00 x 0.00
Property Description
Location
State MD
County Worcester
Area Direct Oceanfront (80)
Zoning R-3
Rooms
Main Level Bedrooms 3
Interior
Interior Features Bathroom - Stall Shower, Bathroom - Tub Shower, Bathroom - Walk-In Shower, Breakfast Area, Ceiling Fan(s), Combination Kitchen/Living, Combination Dining/Living, Crown Moldings, Dining Area, Family Room Off Kitchen, Floor Plan - Open, Kitchen - Galley, Kitchen - Island, Pantry, Primary Bedroom - Ocean Front, Window Treatments
Hot Water Electric
Heating Central, Forced Air
Cooling Central A/C, Ceiling Fan(s)
Flooring Ceramic Tile
Inclusions Furnished see exclusions
Equipment Built-In Microwave, Dishwasher, Disposal, Dryer, Dryer - Electric, Exhaust Fan, Refrigerator, Stainless Steel Appliances, Stove, Washer, Water Heater
Furnishings Yes
Fireplace N
Appliance Built-In Microwave, Dishwasher, Disposal, Dryer, Dryer - Electric, Exhaust Fan, Refrigerator, Stainless Steel Appliances, Stove, Washer, Water Heater
Heat Source Electric
Laundry Dryer In Unit, Washer In Unit
Exterior
Garage Spaces 2.0
Amenities Available Basketball Courts, Billiard Room, Cable, Common Grounds, Convenience Store, Dog Park, Elevator, Exercise Room, Fitness Center, Game Room, Library, Meeting Room, Party Room, Pool - Indoor, Pool - Outdoor, Picnic Area, Security, Swimming Pool
Water Access Y
Water Access Desc Fishing Allowed,Public Beach,Private Access,Swimming Allowed
View Ocean, Bay, City
Roof Type Built-Up
Accessibility Elevator
Total Parking Spaces 2
Garage N
Building
Story 1
Unit Features Hi-Rise 9+ Floors
Foundation Block
Sewer Public Sewer
Water Public
Architectural Style Coastal
Level or Stories 1
Additional Building Above Grade, Below Grade
Structure Type Dry Wall,Masonry
New Construction N
Schools
Elementary Schools Ocean City
Middle Schools Stephen Decatur
High Schools Stephen Decatur
School District Worcester County Public Schools
Others
Pets Allowed Y
HOA Fee Include Cable TV,Common Area Maintenance,Ext Bldg Maint,Insurance,Lawn Care Front,Lawn Care Rear,Lawn Care Side,Lawn Maintenance,Management,Pool(s),Reserve Funds,Road Maintenance,Snow Removal,Trash
Senior Community No
Tax ID 2410119189
Ownership Condominium
Security Features Desk in Lobby,24 hour security,Exterior Cameras,Fire Detection System
Acceptable Financing Conventional
Listing Terms Conventional
Financing Conventional
Special Listing Condition Standard
Pets Allowed Cats OK, Dogs OK

"My job is to find and attract mastery-based agents to the office, protect the culture, and make sure everyone is happy! "






