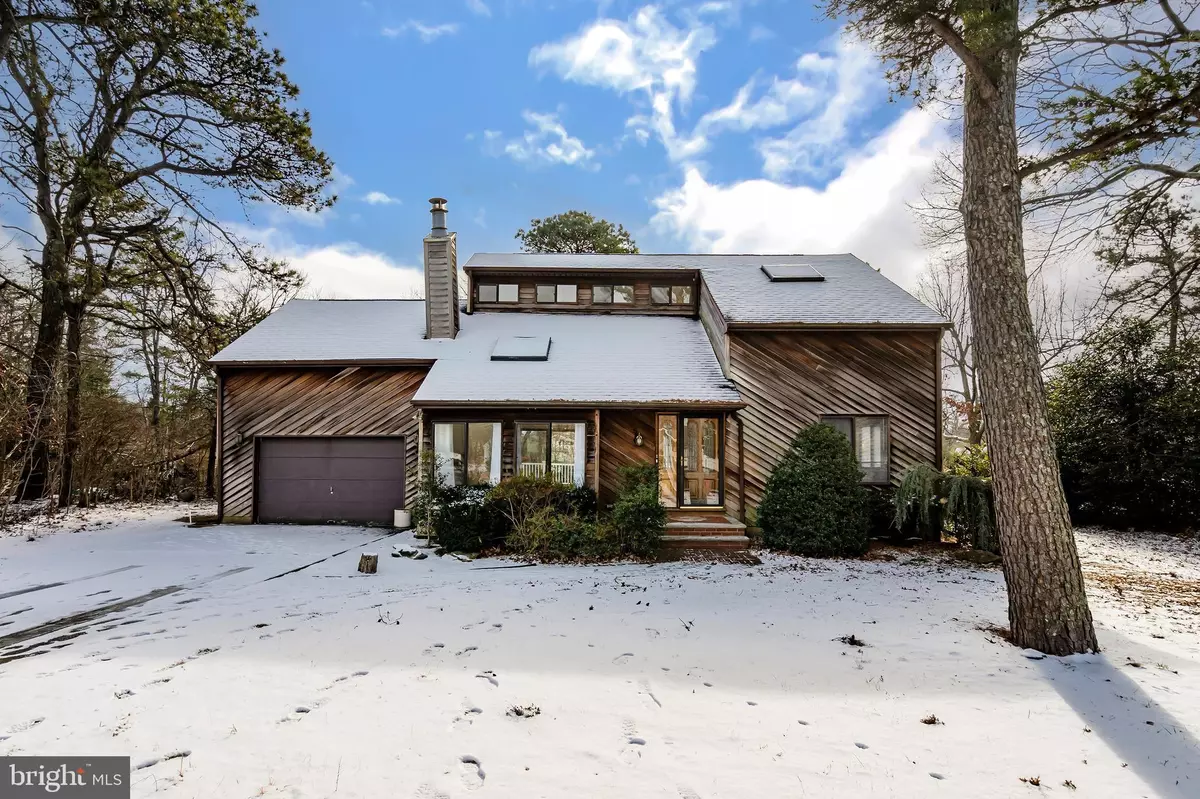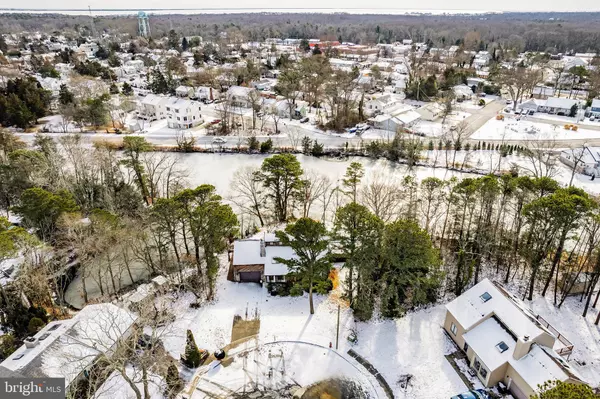3 Beds
2 Baths
1,755 SqFt
3 Beds
2 Baths
1,755 SqFt
OPEN HOUSE
Sun Jan 26, 12:00pm - 3:00pm
Key Details
Property Type Single Family Home
Sub Type Detached
Listing Status Active
Purchase Type For Sale
Square Footage 1,755 sqft
Price per Sqft $370
Subdivision None Available
MLS Listing ID NJOC2031224
Style Contemporary
Bedrooms 3
Full Baths 2
HOA Y/N N
Abv Grd Liv Area 1,755
Originating Board BRIGHT
Year Built 1980
Annual Tax Amount $7,780
Tax Year 2024
Lot Size 0.438 Acres
Acres 0.44
Lot Dimensions 159.00 x 120.00
Property Description
Outside, your private oasis awaits. A inground pool, set amid lush landscaping, offers the perfect backdrop for summer days filled with laughter and leisure. Whether you're hosting friends or enjoying a quiet afternoon, this outdoor space is a sanctuary you'll cherish.
The main level features a bedroom and full bath, providing convenience and flexibility for guests or your evolving needs. Upstairs, two additional bedrooms offer cozy retreats, each with stunning views that make every morning feel like a vacation.
This home is perfectly located, offering both privacy and proximity to the best of the Jersey Shore. Whether it's a day of boating on Barnegat Bay, a visit to local marinas, or simply soaking in the coastal charm of the area, you'll find everything you've dreamed of right here.
Don't let this rare opportunity slip away. This is more than a home; it's a lifestyle, a retreat, and a place where memories are waiting to be made. Now take the first step toward making this Bayville property your own.
Location
State NJ
County Ocean
Area Berkeley Twp (21506)
Zoning R100
Rooms
Main Level Bedrooms 3
Interior
Hot Water Natural Gas
Heating Forced Air
Cooling Central A/C, Ceiling Fan(s)
Flooring Hardwood, Ceramic Tile
Fireplaces Number 1
Fireplaces Type Wood
Inclusions Ceiling Fan(s); Dishwasher; Garage Door Opener; Gas Cooking; Microwave; Refrigerator; Stove
Equipment Dishwasher, Oven/Range - Gas, Refrigerator, Stove
Fireplace Y
Appliance Dishwasher, Oven/Range - Gas, Refrigerator, Stove
Heat Source Natural Gas
Laundry Hookup, Main Floor
Exterior
Exterior Feature Patio(s), Deck(s)
Parking Features Garage - Front Entry, Garage - Rear Entry, Garage Door Opener
Garage Spaces 5.0
Fence Chain Link
Pool In Ground
Water Access N
View Creek/Stream
Accessibility None
Porch Patio(s), Deck(s)
Attached Garage 2
Total Parking Spaces 5
Garage Y
Building
Lot Description Cul-de-sac, Irregular, Landscaping, Partly Wooded
Story 2
Foundation Crawl Space
Sewer Public Sewer
Water Public
Architectural Style Contemporary
Level or Stories 2
Additional Building Above Grade, Below Grade
New Construction N
Others
Senior Community No
Tax ID 06-01054-00012
Ownership Fee Simple
SqFt Source Assessor
Acceptable Financing Cash, Conventional, FHA, VA
Listing Terms Cash, Conventional, FHA, VA
Financing Cash,Conventional,FHA,VA
Special Listing Condition Standard

"My job is to find and attract mastery-based agents to the office, protect the culture, and make sure everyone is happy! "






