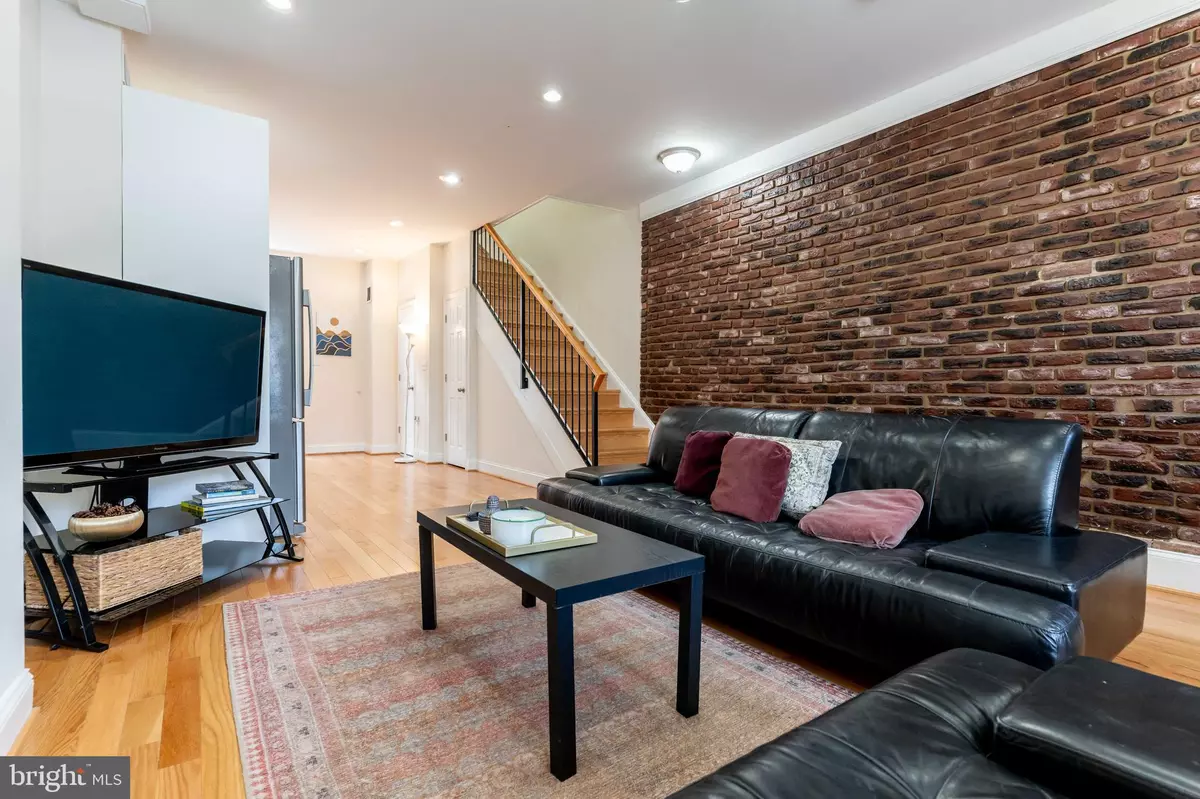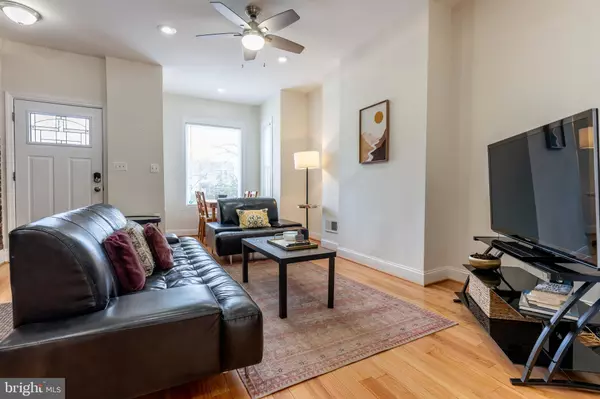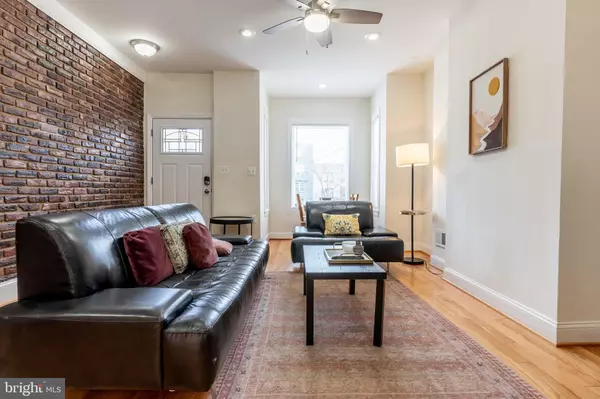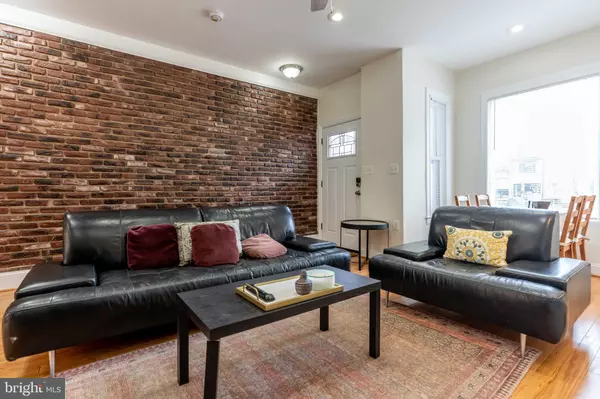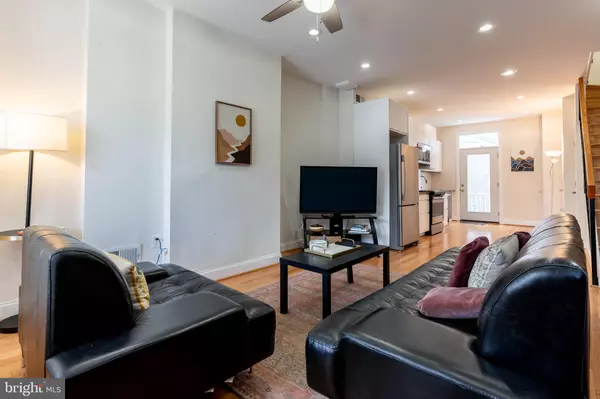3 Beds
3 Baths
1,578 SqFt
3 Beds
3 Baths
1,578 SqFt
Key Details
Property Type Townhouse
Sub Type Interior Row/Townhouse
Listing Status Active
Purchase Type For Rent
Square Footage 1,578 sqft
Subdivision Shaw
MLS Listing ID DCDC2175464
Style Colonial
Bedrooms 3
Full Baths 2
Half Baths 1
HOA Y/N N
Abv Grd Liv Area 1,052
Originating Board BRIGHT
Year Built 1900
Lot Size 750 Sqft
Acres 0.02
Property Description
Maintain your personal space and privacy with a 1578 square foot 3 bedroom/1.5 bathroom townhouse that boasts a spacious gated front yard AND a back patio. This spacious two-story townhouse has lots of natural light from the oversized windows in the bedroom and living room. Enjoy a full kitchen with stainless steel appliances (full size refrigerator/freezer, cooking range, oven, microwave, dishwasher, garbage disposal), cabinets, granite countertop, and subway-tiled backsplash. A glass door at the rear of the house leads to a spiral staircase down to a private back patio, perfect for grilling or entertaining. Full sized washer/dryer, central heating and A/C, hardwood floors throughout, and beautiful exposed brick in the living room. Lower level English basement is a newly constructed flex space, can be used as an extension of the main house as a family room with the 3rd Bedroom or as an In-Law suite, this is an independant unit with its own entrance and 2nd kitchen and the 2nd full bath. Lower level has a large window in the bedroom as well as a glass on the back door for plenty of natural light. Exit to the to the front and back patio from this level and this level is also connected to the upstairs by an inside connect stairs. Working from home? The WiFi signal reaches both front and back patios!
This gem is situated just 3 blocks from the Shaw metro, with both a Giant grocery store and lively U Street shops, bars, and restaurants just a 9-minute walk away! Within one block of a Capital Bikeshare dock, Dunkin Donuts, and 96/G2 bus stops.
Accessibility scores: Walker's Paradise (90%), Biker's Paradise (91%), Excellent Transit (82%)
Location
State DC
County Washington
Zoning RESIDENTIAL
Rooms
Other Rooms Living Room, Dining Room, Primary Bedroom, Bedroom 2, Bedroom 3, Kitchen, In-Law/auPair/Suite, Bathroom 2, Primary Bathroom, Half Bath
Basement Daylight, Full, English, Front Entrance, Fully Finished, Outside Entrance, Rear Entrance
Interior
Hot Water Natural Gas
Heating Central
Cooling Central A/C
Furnishings Yes
Fireplace N
Heat Source Natural Gas
Laundry Basement, Dryer In Unit, Washer In Unit
Exterior
Water Access N
Accessibility Level Entry - Main
Garage N
Building
Story 3
Foundation Other
Sewer Public Sewer
Water Public
Architectural Style Colonial
Level or Stories 3
Additional Building Above Grade, Below Grade
New Construction N
Schools
School District District Of Columbia Public Schools
Others
Pets Allowed Y
Senior Community No
Tax ID 0509//0146
Ownership Other
SqFt Source Assessor
Miscellaneous Trash Removal,Taxes
Horse Property N
Pets Allowed Case by Case Basis

"My job is to find and attract mastery-based agents to the office, protect the culture, and make sure everyone is happy! "

