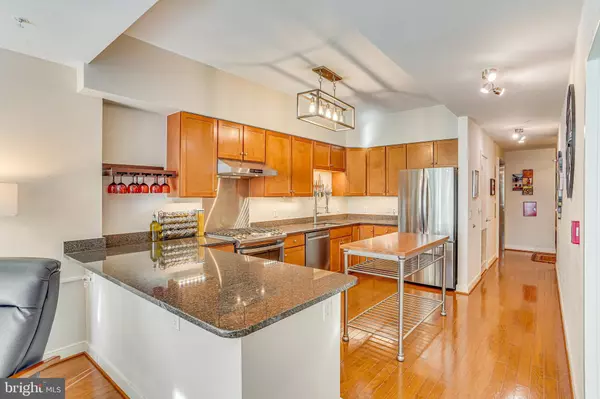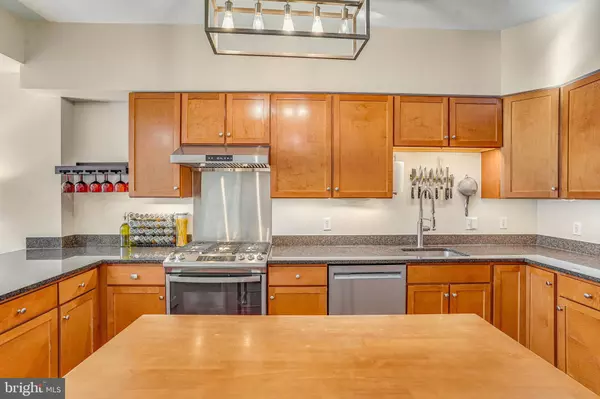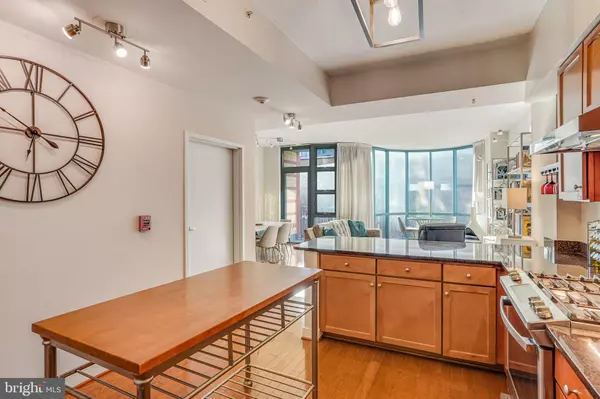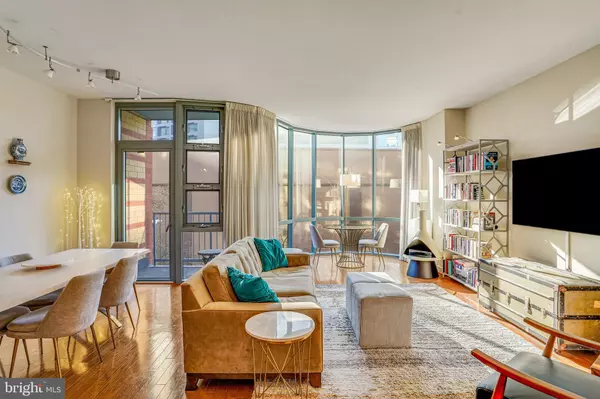2 Beds
2 Baths
1,519 SqFt
2 Beds
2 Baths
1,519 SqFt
Key Details
Property Type Condo
Sub Type Condo/Co-op
Listing Status Coming Soon
Purchase Type For Rent
Square Footage 1,519 sqft
Subdivision Old City #2
MLS Listing ID DCDC2171240
Style Contemporary
Bedrooms 2
Full Baths 2
Condo Fees $1,027/mo
HOA Y/N N
Abv Grd Liv Area 1,519
Originating Board BRIGHT
Year Built 2006
Lot Size 241 Sqft
Acres 0.01
Property Description
Location
State DC
County Washington
Zoning NA
Rooms
Other Rooms Living Room, Dining Room, Bedroom 2, Kitchen, Foyer, Bedroom 1
Main Level Bedrooms 2
Interior
Interior Features Breakfast Area, Combination Dining/Living, Elevator, Entry Level Bedroom, Floor Plan - Open, Primary Bath(s), Upgraded Countertops, Wood Floors
Hot Water Electric
Heating Forced Air
Cooling Central A/C
Flooring Carpet, Wood
Equipment Dishwasher, Disposal, Dryer, Exhaust Fan, Icemaker, Microwave, Oven - Self Cleaning, Oven/Range - Gas, Refrigerator, Washer
Fireplace N
Window Features Double Pane,Screens
Appliance Dishwasher, Disposal, Dryer, Exhaust Fan, Icemaker, Microwave, Oven - Self Cleaning, Oven/Range - Gas, Refrigerator, Washer
Heat Source Natural Gas
Laundry Main Floor
Exterior
Exterior Feature Balcony
Parking Features Underground
Garage Spaces 1.0
Amenities Available Concierge, Elevator, Exercise Room, Security
Water Access N
View City
Accessibility Elevator
Porch Balcony
Attached Garage 1
Total Parking Spaces 1
Garage Y
Building
Story 1
Unit Features Hi-Rise 9+ Floors
Sewer Public Sewer
Water Public
Architectural Style Contemporary
Level or Stories 1
Additional Building Above Grade, Below Grade
New Construction N
Schools
High Schools Cardozo Education Campus
School District District Of Columbia Public Schools
Others
Pets Allowed Y
HOA Fee Include Common Area Maintenance,Custodial Services Maintenance,Ext Bldg Maint,Gas,Insurance,Management,Parking Fee,Reserve Funds,Sewer,Snow Removal,Trash,Water
Senior Community No
Tax ID 0369//2166
Ownership Other
SqFt Source Assessor
Security Features 24 hour security,Desk in Lobby,Exterior Cameras,Main Entrance Lock,Monitored,Smoke Detector
Pets Allowed Case by Case Basis

"My job is to find and attract mastery-based agents to the office, protect the culture, and make sure everyone is happy! "






