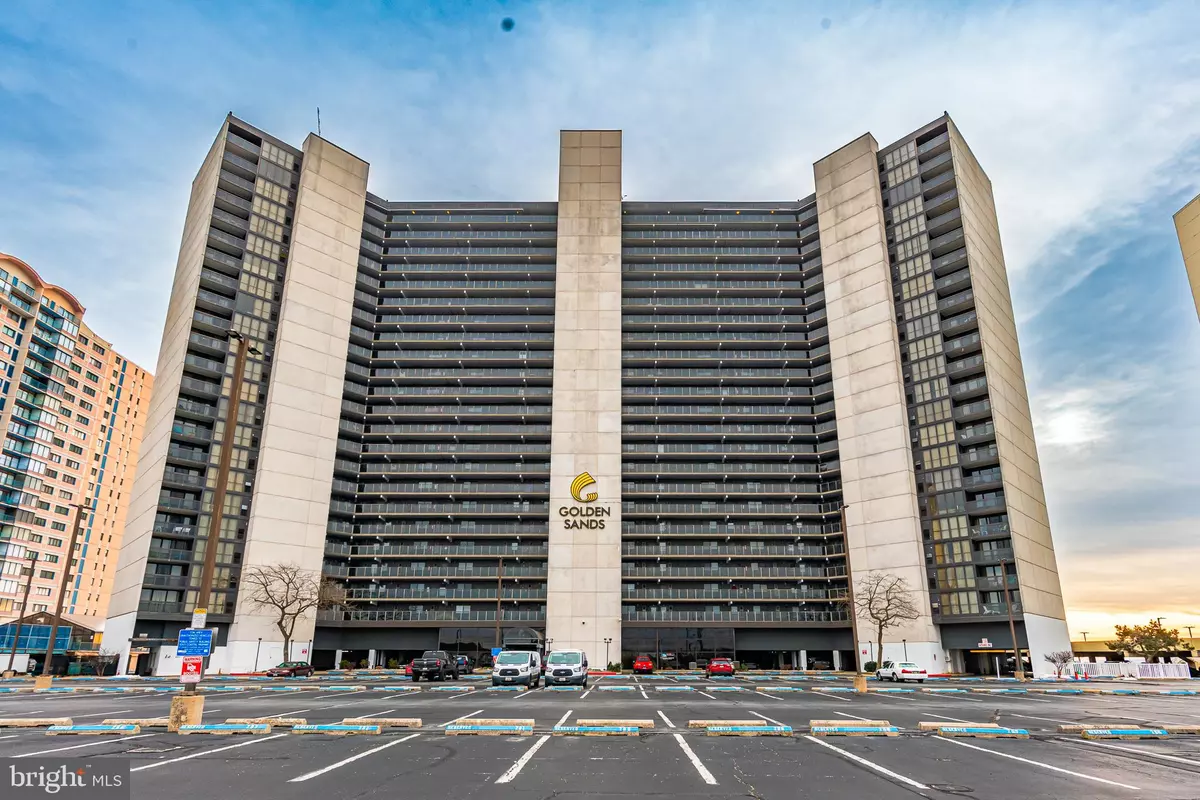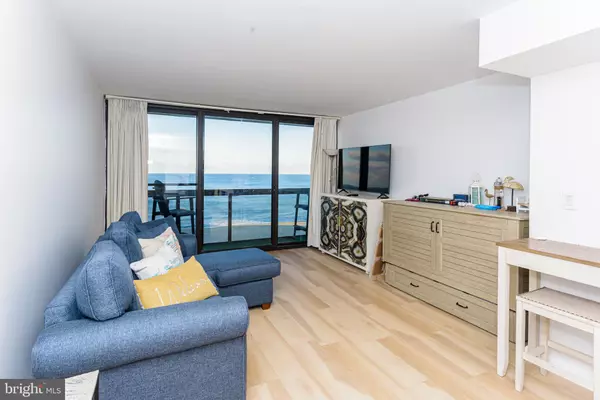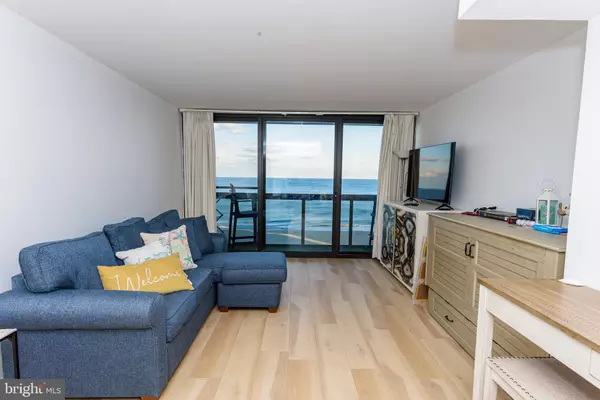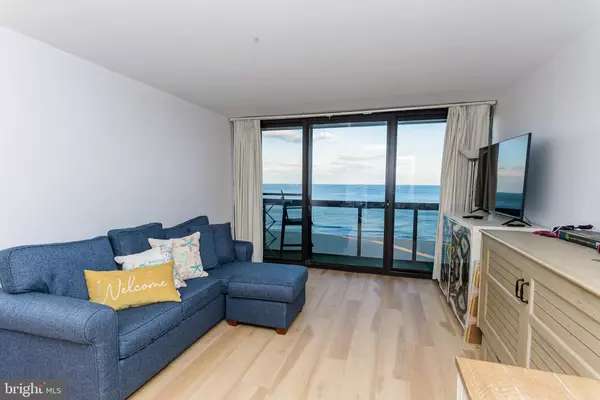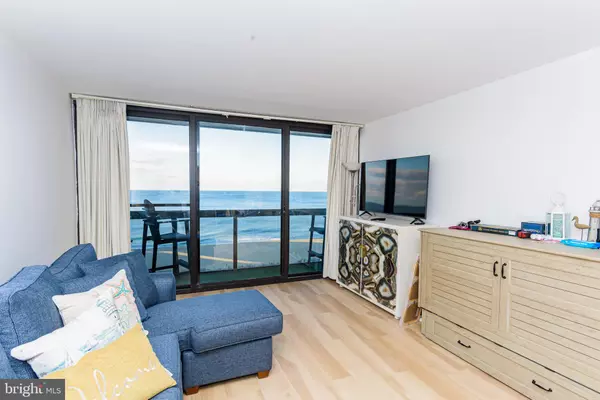1 Bath
453 SqFt
1 Bath
453 SqFt
Key Details
Property Type Condo
Sub Type Condo/Co-op
Listing Status Active
Purchase Type For Sale
Square Footage 453 sqft
Price per Sqft $673
Subdivision None Available
MLS Listing ID MDWO2028092
Style Unit/Flat
Full Baths 1
Condo Fees $355/mo
HOA Y/N N
Abv Grd Liv Area 453
Originating Board BRIGHT
Year Built 1975
Annual Tax Amount $2,779
Tax Year 2024
Lot Dimensions 0.00 x 0.00
Property Description
Location
State MD
County Worcester
Area Direct Oceanfront (80)
Zoning R-3
Interior
Hot Water Electric
Heating Forced Air
Cooling Central A/C
Inclusions As is
Furnishings Partially
Fireplace N
Heat Source Electric
Exterior
Exterior Feature Balcony
Parking On Site 1
Amenities Available Elevator, Fitness Center, Game Room, Party Room, Pool - Indoor, Pool - Outdoor, Sauna, Security, Tennis Courts, Volleyball Courts
Water Access N
Accessibility Elevator
Porch Balcony
Garage N
Building
Story 1
Unit Features Hi-Rise 9+ Floors
Sewer Public Sewer
Water Public
Architectural Style Unit/Flat
Level or Stories 1
Additional Building Above Grade, Below Grade
New Construction N
Schools
Elementary Schools Ocean City
Middle Schools Stephen Decatur
High Schools Stephen Decatur
School District Worcester County Public Schools
Others
Pets Allowed Y
HOA Fee Include Common Area Maintenance,Ext Bldg Maint,Insurance,Management,Pool(s),Reserve Funds,Sauna
Senior Community No
Tax ID 2410119774
Ownership Condominium
Acceptable Financing Cash, Conventional
Listing Terms Cash, Conventional
Financing Cash,Conventional
Special Listing Condition Standard
Pets Allowed Cats OK, Dogs OK

"My job is to find and attract mastery-based agents to the office, protect the culture, and make sure everyone is happy! "

