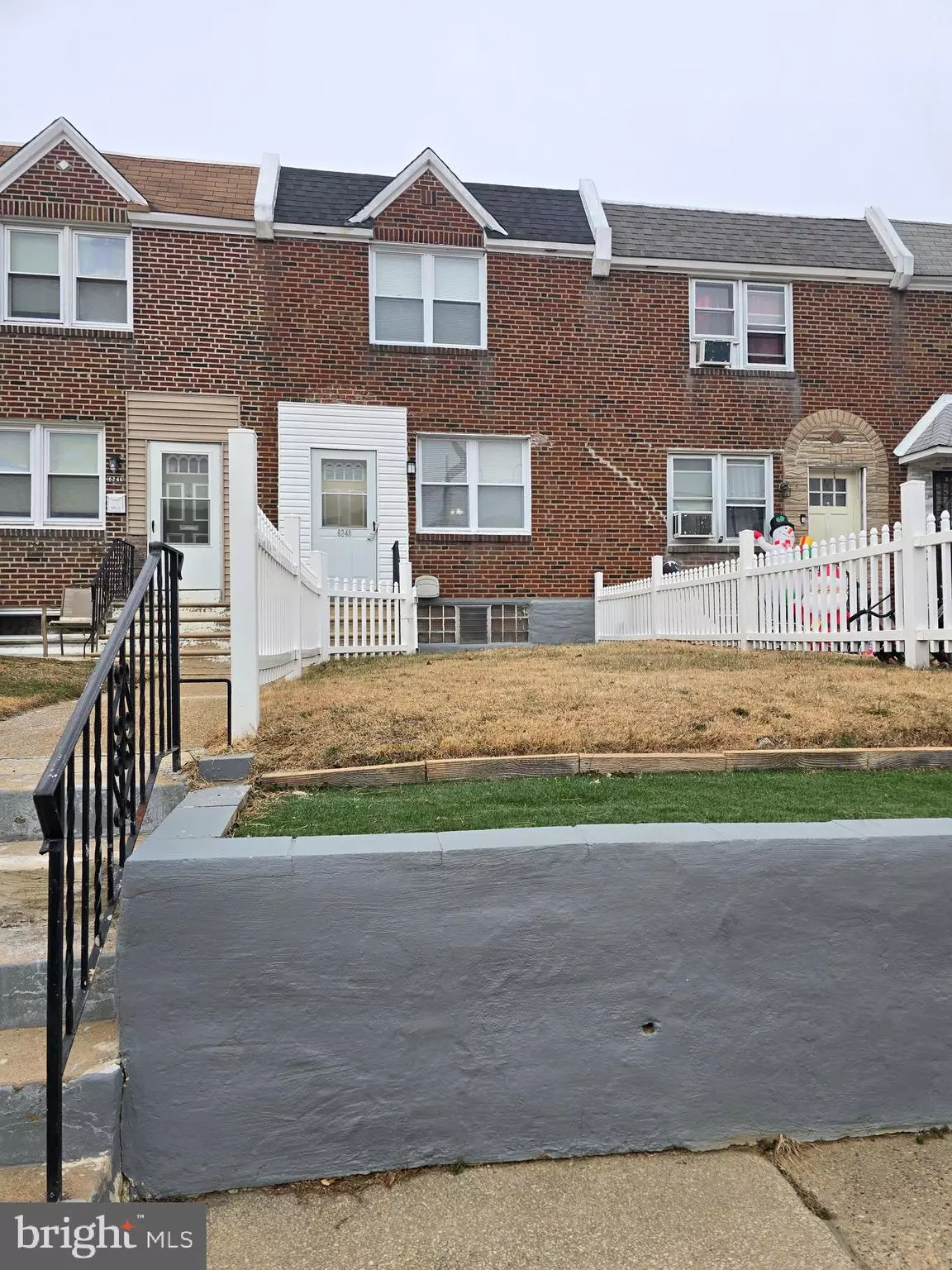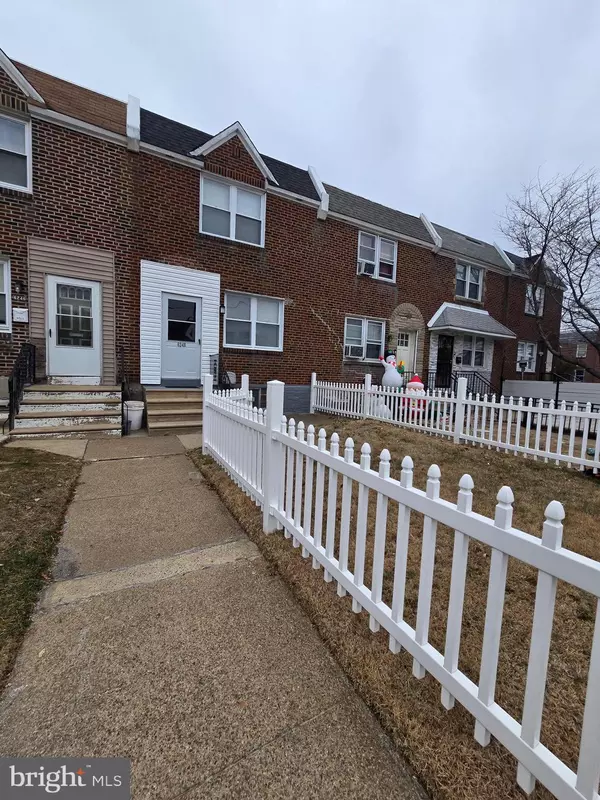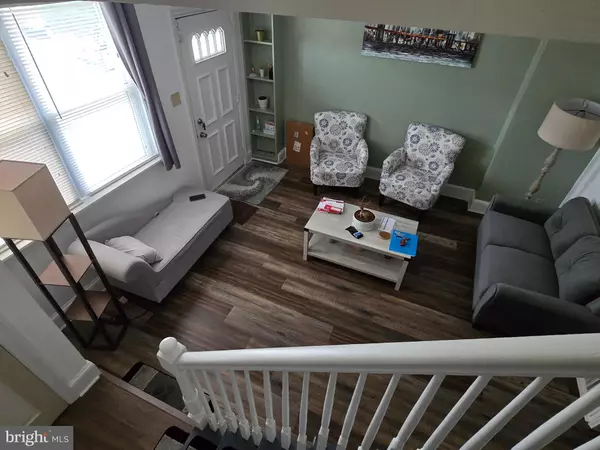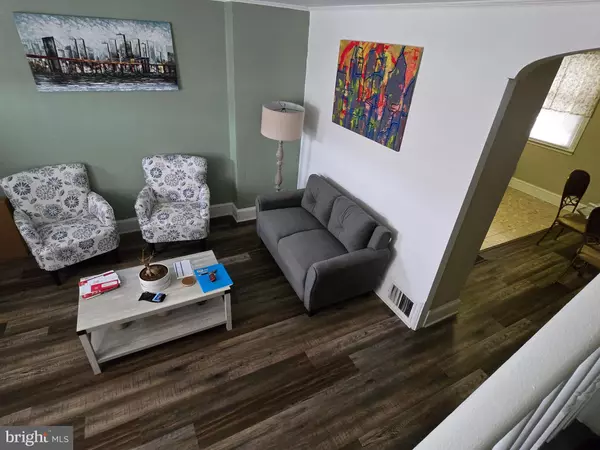3 Beds
2 Baths
896 SqFt
3 Beds
2 Baths
896 SqFt
Key Details
Property Type Townhouse
Sub Type Interior Row/Townhouse
Listing Status Active
Purchase Type For Sale
Square Footage 896 sqft
Price per Sqft $239
Subdivision Mayfair
MLS Listing ID PAPH2436470
Style AirLite
Bedrooms 3
Full Baths 2
HOA Y/N N
Abv Grd Liv Area 896
Originating Board BRIGHT
Year Built 1950
Annual Tax Amount $2,666
Tax Year 2025
Lot Size 1,348 Sqft
Acres 0.03
Lot Dimensions 16.00 x 85.00
Property Description
As you approach, you'll be greeted by a well-manicured front lawn and patio, perfect for enjoying morning coffee or evening relaxation. Step inside to discover a spacious living room that flows seamlessly into a separate dining area, both adorned with beautiful laminate flooring. The updated kitchen features modern appliances, including a gas range, dishwasher, and refrigerator, complemented by hardwood-style flooring.
The upper level offers two generously sized bedrooms with ample closet space and large windows that bathe the rooms in natural light. The finished basement serves as a versatile space, providing an additional bedroom and full bathroom, ideal for guests or a home office.
Parking is a breeze with a private driveway, home also located on a llarge block that offers parking on both sides of the street ensuring convenience for homeowners and visitors.
The home's location is a commuter's dream, situated just blocks from Route 1 and I-95, offering easy access to Center City Philadelphia. Residents will appreciate the proximity to a variety of amenities, including:
Restaurants: Enjoy diverse dining options within a short distance.
Bakeries: Satisfy your sweet tooth at nearby local bakeries.
Supermarkets: Convenient grocery shopping is just minutes away.
Shopping Centers: Explore retail therapy at local shopping centers.
Don't miss the opportunity to own this delightful home that perfectly blends comfort, convenience, and community. Schedule your showing today!
Location
State PA
County Philadelphia
Area 19149 (19149)
Zoning RSA5
Rooms
Other Rooms Living Room, Dining Room, Primary Bedroom, Kitchen, Basement, Bedroom 1
Basement Fully Finished
Interior
Hot Water Natural Gas
Heating Forced Air
Cooling Central A/C
Fireplace N
Heat Source Natural Gas
Laundry Basement
Exterior
Water Access N
Accessibility None
Garage N
Building
Story 2
Foundation Concrete Perimeter
Sewer Public Sewer
Water Public
Architectural Style AirLite
Level or Stories 2
Additional Building Above Grade, Below Grade
New Construction N
Schools
School District The School District Of Philadelphia
Others
Senior Community No
Tax ID 621549600
Ownership Fee Simple
SqFt Source Assessor
Special Listing Condition Standard

"My job is to find and attract mastery-based agents to the office, protect the culture, and make sure everyone is happy! "






