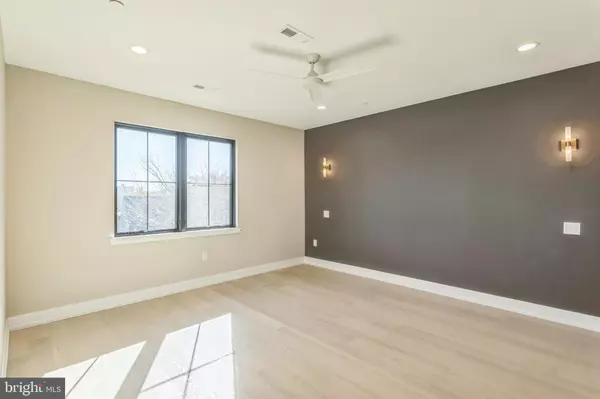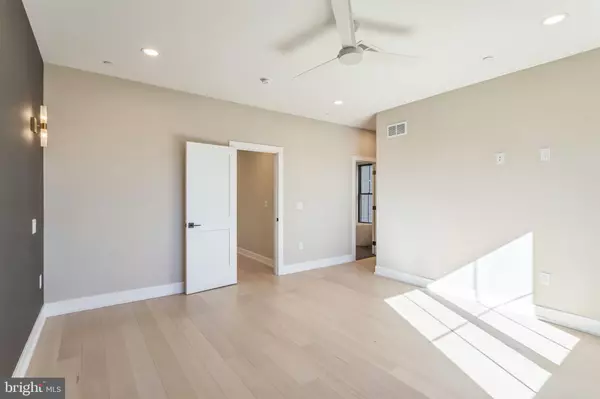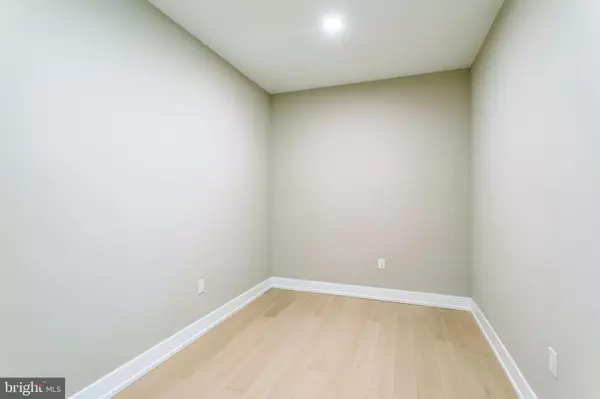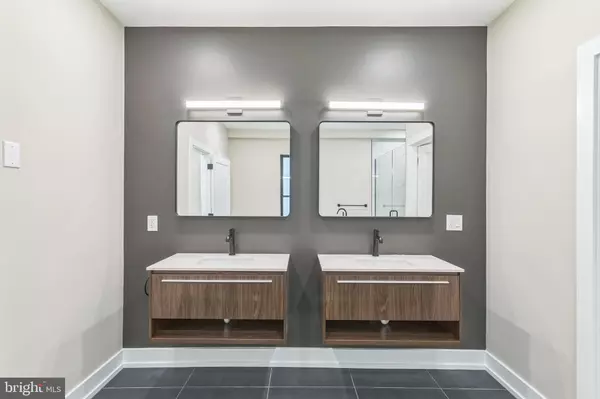4 Beds
4 Baths
3,925 SqFt
4 Beds
4 Baths
3,925 SqFt
Key Details
Property Type Single Family Home, Townhouse
Sub Type Twin/Semi-Detached
Listing Status Active
Purchase Type For Sale
Square Footage 3,925 sqft
Price per Sqft $330
Subdivision Wissahickon
MLS Listing ID PAPH2436436
Style Transitional,Contemporary
Bedrooms 4
Full Baths 3
Half Baths 1
HOA Y/N N
Abv Grd Liv Area 3,925
Originating Board BRIGHT
Year Built 2024
Annual Tax Amount $21,453
Tax Year 2025
Lot Size 1,755 Sqft
Acres 0.04
Property Description
Highlights include green roof deck with scenic views, 2-car private garage, 2nd floor lounge which can be enclosed for 5th bedroom or dedicated office, walk-out deck off of first for living area. Enjoy light filled bright spaces with 10 ft ceilings and an open staircase. A true chef's kitchen with abundant cabinet space, a large island, and high-end stainless steel appliances.
202 Kalos St is finished with Elevator upgrade. 10 year tax abatement.
Unit 206 is available with base finishes (no elevator) and customizations available for additional fee.
Current Tax is before Tax Abatement, tax will be significantly lower after tax abatement.
Location
State PA
County Philadelphia
Area 19128 (19128)
Zoning RES
Rooms
Basement Full, Fully Finished, Garage Access, Daylight, Full, Heated, Poured Concrete, Rear Entrance, Sump Pump, Walkout Level, Windows
Interior
Interior Features Bar, Breakfast Area, Built-Ins, Butlers Pantry, Ceiling Fan(s), Combination Kitchen/Dining, Combination Kitchen/Living, Dining Area, Efficiency, Elevator, Floor Plan - Open, Formal/Separate Dining Room, Kitchen - Eat-In, Kitchen - Efficiency, Kitchen - Gourmet, Kitchen - Island, Pantry, Primary Bath(s), Recessed Lighting, Skylight(s), Sound System, Sprinkler System, Bathroom - Tub Shower, Upgraded Countertops, Walk-in Closet(s), Wet/Dry Bar
Hot Water Natural Gas
Heating Hot Water, Forced Air, Programmable Thermostat, Zoned
Cooling Central A/C
Flooring Ceramic Tile, Concrete, Engineered Wood, Slate
Fireplaces Number 1
Fireplaces Type Electric, Fireplace - Glass Doors, Metal
Equipment Built-In Microwave, Built-In Range, Dishwasher, Disposal, Dryer, Dryer - Gas, Energy Efficient Appliances, Exhaust Fan, Microwave, Oven - Self Cleaning, Oven/Range - Gas, Range Hood, Refrigerator, Six Burner Stove, Stainless Steel Appliances, Stove, Washer, Water Heater - High-Efficiency
Fireplace Y
Window Features Energy Efficient,Casement,Insulated,Low-E,Screens,Skylights
Appliance Built-In Microwave, Built-In Range, Dishwasher, Disposal, Dryer, Dryer - Gas, Energy Efficient Appliances, Exhaust Fan, Microwave, Oven - Self Cleaning, Oven/Range - Gas, Range Hood, Refrigerator, Six Burner Stove, Stainless Steel Appliances, Stove, Washer, Water Heater - High-Efficiency
Heat Source Natural Gas
Laundry Upper Floor, Washer In Unit, Dryer In Unit
Exterior
Parking Features Built In, Basement Garage, Garage - Rear Entry, Inside Access, Garage Door Opener
Garage Spaces 2.0
Water Access N
Roof Type Architectural Shingle
Accessibility Elevator
Attached Garage 2
Total Parking Spaces 2
Garage Y
Building
Story 3
Foundation Concrete Perimeter
Sewer Public Sewer
Water Public
Architectural Style Transitional, Contemporary
Level or Stories 3
Additional Building Above Grade, Below Grade
Structure Type 9'+ Ceilings,Dry Wall
New Construction Y
Schools
School District Philadelphia City
Others
Pets Allowed Y
Senior Community No
Tax ID 213030404
Ownership Fee Simple
SqFt Source Estimated
Security Features Carbon Monoxide Detector(s),Smoke Detector,Sprinkler System - Indoor
Acceptable Financing Cash, Conventional
Listing Terms Cash, Conventional
Financing Cash,Conventional
Special Listing Condition Standard
Pets Allowed No Pet Restrictions

"My job is to find and attract mastery-based agents to the office, protect the culture, and make sure everyone is happy! "






