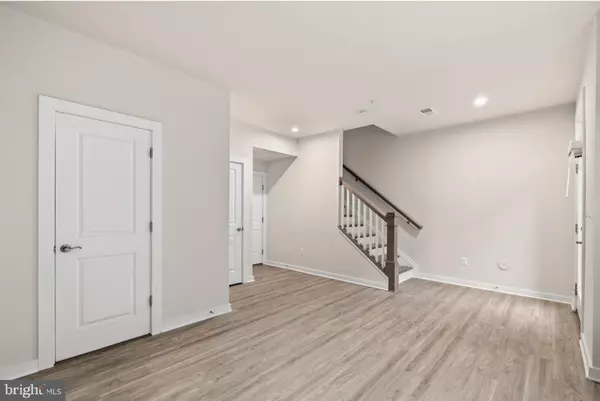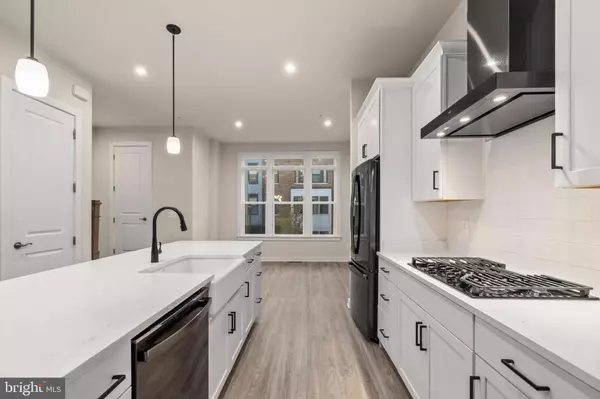3 Beds
5 Baths
2,503 SqFt
3 Beds
5 Baths
2,503 SqFt
Key Details
Property Type Townhouse
Sub Type Interior Row/Townhouse
Listing Status Active
Purchase Type For Rent
Square Footage 2,503 sqft
Subdivision Westside At Shady Grove Metro
MLS Listing ID MDMC2162518
Style Colonial,Loft
Bedrooms 3
Full Baths 3
Half Baths 2
HOA Fees $177/mo
HOA Y/N Y
Abv Grd Liv Area 2,503
Originating Board BRIGHT
Year Built 2022
Lot Size 1,015 Sqft
Acres 0.02
Property Description
Location
State MD
County Montgomery
Zoning TOMX2
Rooms
Other Rooms Bedroom 2, Bedroom 3, Bedroom 1, Bathroom 1, Bathroom 2, Bathroom 3
Interior
Interior Features Combination Kitchen/Dining, Combination Dining/Living, Floor Plan - Open, Kitchen - Gourmet, Primary Bath(s), Wood Floors
Hot Water Natural Gas
Heating Central
Cooling Central A/C
Flooring Carpet, Hardwood
Equipment Water Heater, Stove, Refrigerator, Microwave, Dryer - Electric, Washer, Dishwasher
Furnishings No
Fireplace N
Appliance Water Heater, Stove, Refrigerator, Microwave, Dryer - Electric, Washer, Dishwasher
Heat Source Natural Gas
Laundry Upper Floor, Dryer In Unit, Washer In Unit
Exterior
Exterior Feature Deck(s)
Parking Features Garage - Rear Entry
Garage Spaces 2.0
Amenities Available Pool - Outdoor, Swimming Pool
Water Access N
Roof Type Flat
Accessibility None
Porch Deck(s)
Attached Garage 2
Total Parking Spaces 2
Garage Y
Building
Story 4
Foundation Other
Sewer Public Sewer, Public Septic
Water Public
Architectural Style Colonial, Loft
Level or Stories 4
Additional Building Above Grade, Below Grade
Structure Type 9'+ Ceilings
New Construction N
Schools
Elementary Schools Washington Grove
Middle Schools Forest Oak
High Schools Gaithersburg
School District Montgomery County Public Schools
Others
Pets Allowed Y
HOA Fee Include Pool(s),Sewer,Snow Removal,Trash
Senior Community No
Tax ID 160903837223
Ownership Other
SqFt Source Assessor
Miscellaneous HOA/Condo Fee
Pets Allowed Dogs OK, Case by Case Basis, Breed Restrictions, Number Limit, Size/Weight Restriction

"My job is to find and attract mastery-based agents to the office, protect the culture, and make sure everyone is happy! "






