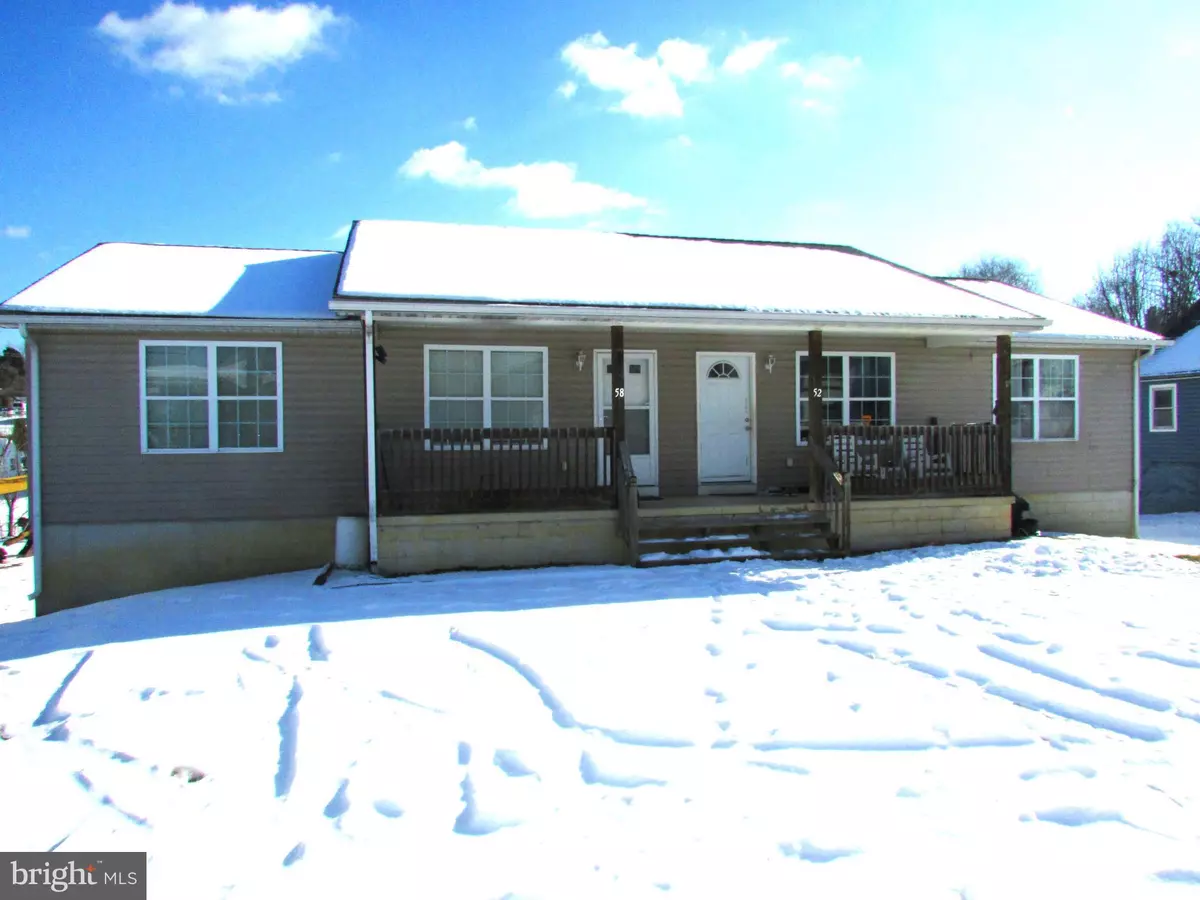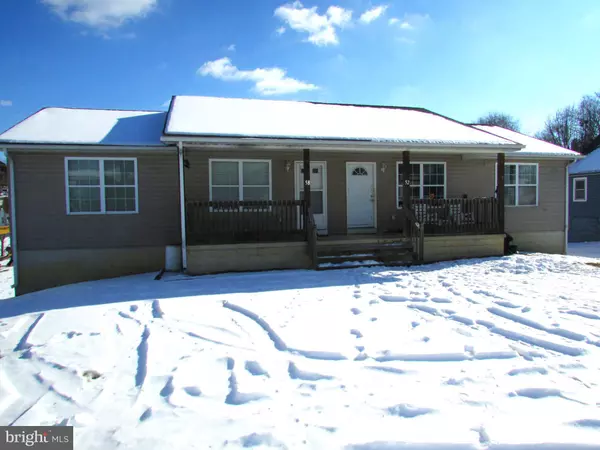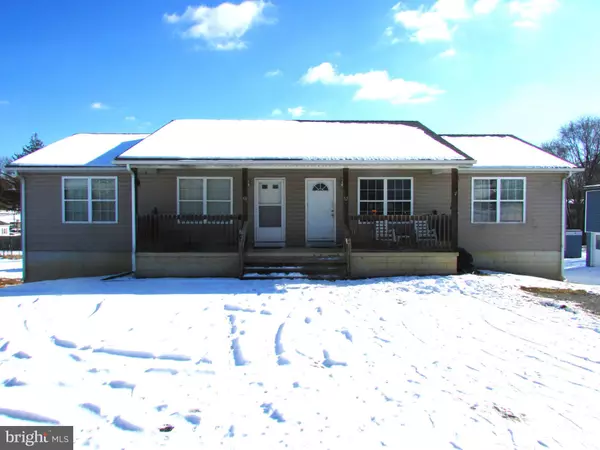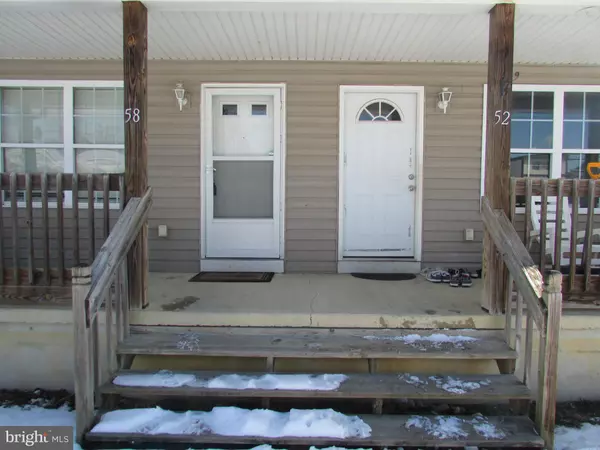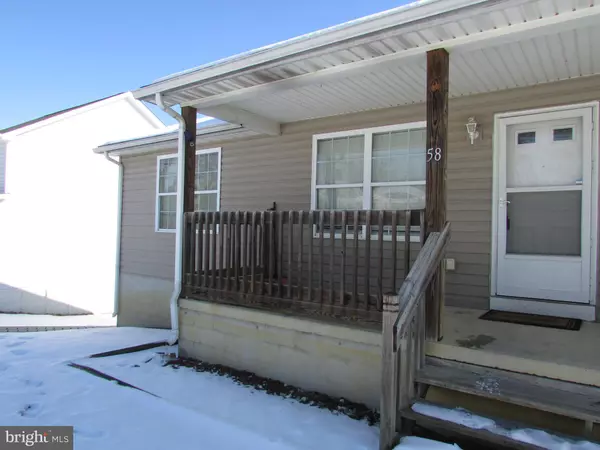3 Beds
2 Baths
2,910 SqFt
3 Beds
2 Baths
2,910 SqFt
Key Details
Property Type Single Family Home
Sub Type Detached
Listing Status Active
Purchase Type For Sale
Square Footage 2,910 sqft
Price per Sqft $120
Subdivision Arden Heights
MLS Listing ID WVBE2036292
Style Raised Ranch/Rambler
Bedrooms 3
Full Baths 2
HOA Y/N N
Abv Grd Liv Area 1,680
Originating Board BRIGHT
Year Built 2010
Annual Tax Amount $3,541
Tax Year 2024
Lot Size 0.360 Acres
Acres 0.36
Property Description
Location
State WV
County Berkeley
Zoning R
Rooms
Other Rooms Living Room, Bedroom 2, Bedroom 3, Kitchen, Bedroom 1, Laundry, Office, Storage Room, Bathroom 1, Bathroom 2
Basement Connecting Stairway, Interior Access, Outside Entrance, Partial, Heated, Windows, Improved, Partially Finished, Full
Main Level Bedrooms 2
Interior
Interior Features Bathroom - Tub Shower, Ceiling Fan(s), Built-Ins, Floor Plan - Traditional, Kitchen - Eat-In
Hot Water Electric
Heating Heat Pump(s)
Cooling Central A/C, Ceiling Fan(s), Heat Pump(s)
Flooring Ceramic Tile, Laminated
Equipment Built-In Microwave, Oven/Range - Electric, Refrigerator, Water Heater
Fireplace N
Appliance Built-In Microwave, Oven/Range - Electric, Refrigerator, Water Heater
Heat Source Electric
Laundry Basement
Exterior
Water Access N
View City
Roof Type Shingle
Accessibility None
Garage N
Building
Story 2
Foundation Block
Sewer Public Sewer
Water Public
Architectural Style Raised Ranch/Rambler
Level or Stories 2
Additional Building Above Grade, Below Grade
Structure Type Dry Wall
New Construction N
Schools
School District Berkeley County Schools
Others
Senior Community No
Tax ID 0201005H004200000000
Ownership Fee Simple
SqFt Source Estimated
Acceptable Financing Cash, Conventional, FHA, USDA, VA
Listing Terms Cash, Conventional, FHA, USDA, VA
Financing Cash,Conventional,FHA,USDA,VA
Special Listing Condition Standard

"My job is to find and attract mastery-based agents to the office, protect the culture, and make sure everyone is happy! "

