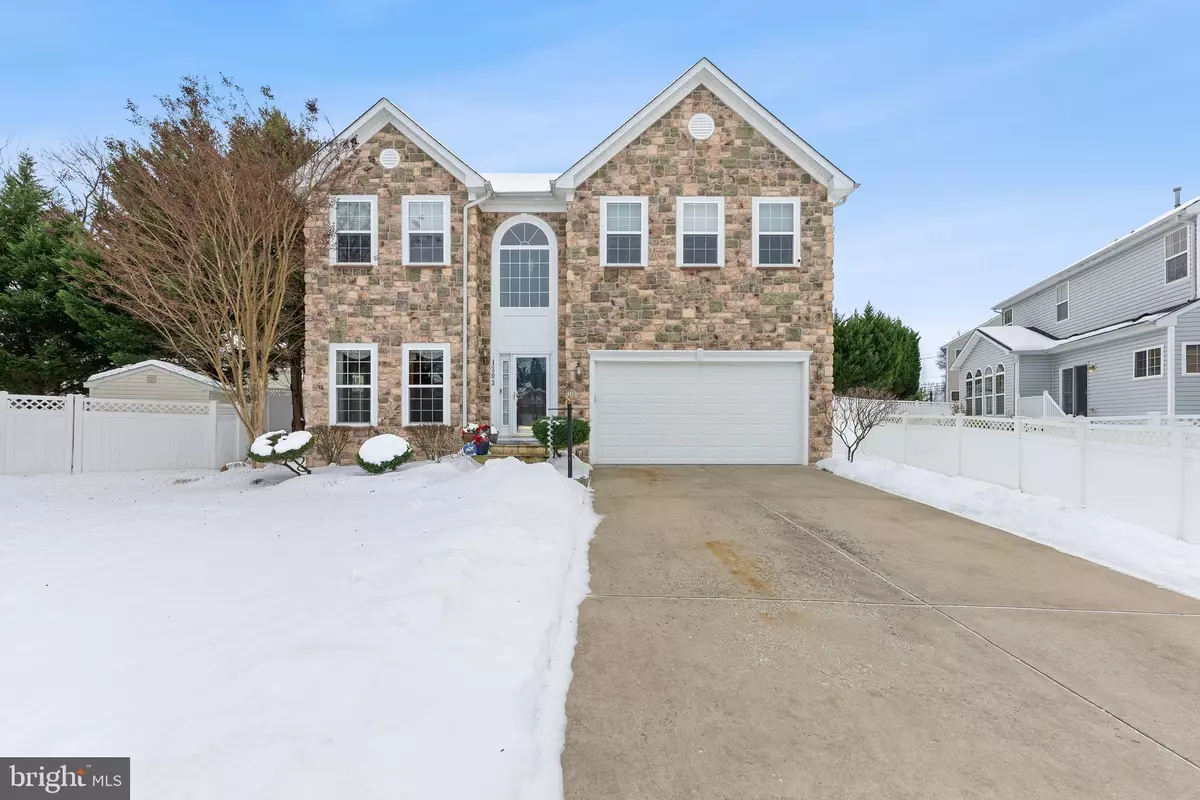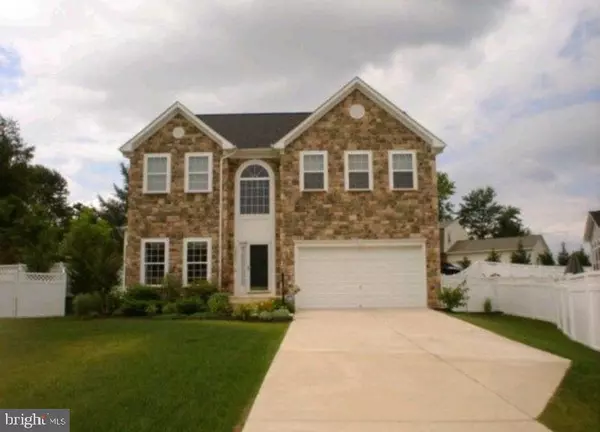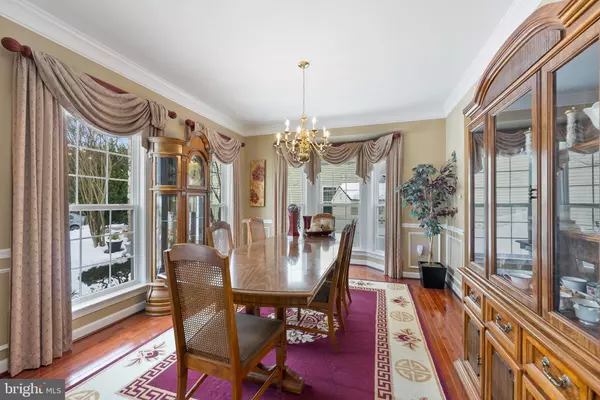4 Beds
4 Baths
3,090 SqFt
4 Beds
4 Baths
3,090 SqFt
Key Details
Property Type Single Family Home
Sub Type Detached
Listing Status Active
Purchase Type For Sale
Square Footage 3,090 sqft
Price per Sqft $242
Subdivision Crawfords Ridge
MLS Listing ID MDAA2101826
Style Colonial
Bedrooms 4
Full Baths 4
HOA Fees $195/ann
HOA Y/N Y
Abv Grd Liv Area 2,490
Originating Board BRIGHT
Year Built 2006
Annual Tax Amount $6,978
Tax Year 2024
Lot Size 8,057 Sqft
Acres 0.18
Property Description
Inside, gleaming hardwood floors flow seamlessly throughout the main level, highlighting the spacious, open design. Through the formal dining room to the gourmet kitchen featuring granite countertops, 42" cabinets, a double wall oven with convection and air fryer, and a generous pantry closet making meal prep a delight. A separate dining area leads to a stunning four-season sunroom that overlooks a pristine, fenced yard, complete with a custom stone patio and rock river accents- perfect for relaxation and entertaining.
Enjoy the well appointed family room featuring a cozy gas fireplace. The sunroom and family room have a large bump-out for expansive living space. For added versatility, a first-level library with adjoining full bath provides the perfect space for a main-level bedroom or guest room.
Upstairs, the large master bedroom features dual custom walk-in closets and a luxurious en suite bath with dual sinks, a soaking tub and separate shower. Three additional spacious bedrooms, each with walk-in closets, share a full bath.
The beautifully finished lower level boats a full bath and offers endless possibilities whether as a home gym or recreation area. Tons of space with an extra bonus room. Additional Highlights include house generator and two car garage with an insulated garage door ensuring year- round comfort. Designed for adult living and close to shopping, dining, major commuter routes and Ft. Meade, Buyers to confirm listing information. This home offers a move-in ready opportunity to enjoy a vibrant community and live your best life!
Location
State MD
County Anne Arundel
Zoning RESIDENTIAL
Rooms
Basement Fully Finished
Interior
Interior Features Bathroom - Soaking Tub, Bathroom - Walk-In Shower, Breakfast Area, Carpet, Ceiling Fan(s), Entry Level Bedroom, Formal/Separate Dining Room, Floor Plan - Open, Pantry, Primary Bath(s), Recessed Lighting, Skylight(s), Upgraded Countertops, Walk-in Closet(s), Window Treatments, Wood Floors
Hot Water Natural Gas
Heating Central
Cooling Central A/C
Flooring Hardwood, Carpet
Fireplaces Number 1
Fireplaces Type Fireplace - Glass Doors, Gas/Propane, Mantel(s)
Inclusions Home Generator (Generac) Window Treatments
Equipment Built-In Microwave, Cooktop, Dishwasher, Disposal, Oven - Double, Icemaker, Dryer, Refrigerator, Washer
Fireplace Y
Appliance Built-In Microwave, Cooktop, Dishwasher, Disposal, Oven - Double, Icemaker, Dryer, Refrigerator, Washer
Heat Source Natural Gas
Exterior
Parking Features Garage - Front Entry, Garage Door Opener, Inside Access, Oversized
Garage Spaces 6.0
Water Access N
Accessibility None
Attached Garage 2
Total Parking Spaces 6
Garage Y
Building
Story 3
Foundation Block
Sewer Public Sewer
Water Public
Architectural Style Colonial
Level or Stories 3
Additional Building Above Grade, Below Grade
New Construction N
Schools
School District Anne Arundel County Public Schools
Others
Pets Allowed Y
Senior Community Yes
Age Restriction 55
Tax ID 020418890221461
Ownership Fee Simple
SqFt Source Assessor
Special Listing Condition Standard
Pets Allowed No Pet Restrictions

"My job is to find and attract mastery-based agents to the office, protect the culture, and make sure everyone is happy! "






