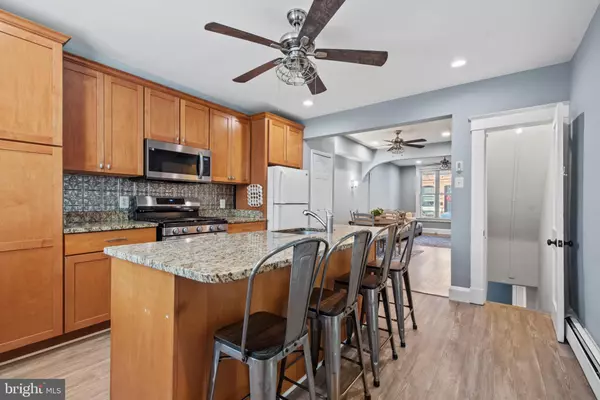3 Beds
3 Baths
1,639 SqFt
3 Beds
3 Baths
1,639 SqFt
Key Details
Property Type Townhouse
Sub Type Interior Row/Townhouse
Listing Status Active
Purchase Type For Sale
Square Footage 1,639 sqft
Price per Sqft $201
Subdivision Brewers Hill
MLS Listing ID MDBA2151412
Style Colonial
Bedrooms 3
Full Baths 3
HOA Y/N N
Abv Grd Liv Area 1,130
Originating Board BRIGHT
Year Built 1928
Annual Tax Amount $5,881
Tax Year 2024
Lot Size 1,130 Sqft
Acres 0.03
Property Description
The main level features an inviting open-concept living and dining area, complemented by a well-equipped kitchen with modern appliances, ample counter space, and a cozy breakfast bar. Upstairs, you'll find two spacious and sunlit bedrooms, each boasting a custom, updated en suite bathroom for ultimate comfort and privacy.
The versatile lower level offers a third bedroom, a full bathroom, laundry facilities, a utility/storage room, and a private exterior entrance—perfect for a guest suite, home office, or additional living space.
Renovated in 2020, this meticulously maintained home combines contemporary updates with timeless charm. Quick settlement and possession options make it easy to start enjoying all that Brewers Hill has to offer. Opportunities like this don't last long—schedule your private showing today!
Location
State MD
County Baltimore City
Zoning R-8
Rooms
Other Rooms Living Room, Dining Room, Primary Bedroom, Bedroom 2, Bedroom 3, Kitchen, Laundry, Bathroom 2, Bathroom 3, Primary Bathroom
Basement Fully Finished, Heated, Improved, Interior Access, Outside Entrance, Walkout Stairs
Interior
Interior Features Bathroom - Walk-In Shower, Ceiling Fan(s), Combination Dining/Living, Dining Area, Floor Plan - Open, Kitchen - Island, Pantry, Recessed Lighting, Upgraded Countertops, Walk-in Closet(s)
Hot Water Electric
Heating Forced Air
Cooling Ceiling Fan(s), Window Unit(s)
Fireplace N
Heat Source Natural Gas
Exterior
Exterior Feature Porch(es), Patio(s)
Fence Rear
Water Access N
Street Surface Paved,Alley
Accessibility None
Porch Porch(es), Patio(s)
Garage N
Building
Story 3
Foundation Brick/Mortar
Sewer Public Sewer
Water Public
Architectural Style Colonial
Level or Stories 3
Additional Building Above Grade, Below Grade
New Construction N
Schools
School District Baltimore City Public Schools
Others
Senior Community No
Tax ID 0326096435 001J
Ownership Fee Simple
SqFt Source Estimated
Acceptable Financing Cash, Conventional, FHA, VA
Listing Terms Cash, Conventional, FHA, VA
Financing Cash,Conventional,FHA,VA
Special Listing Condition Standard

"My job is to find and attract mastery-based agents to the office, protect the culture, and make sure everyone is happy! "






