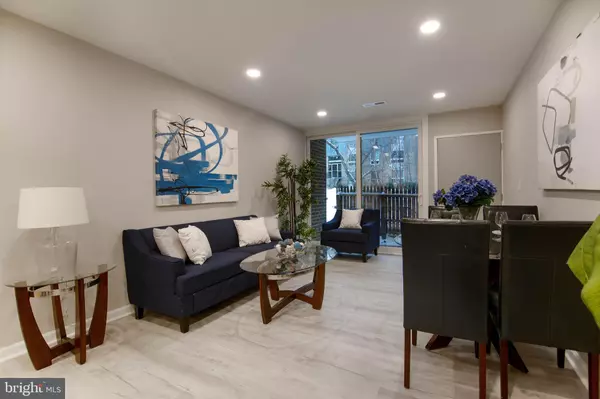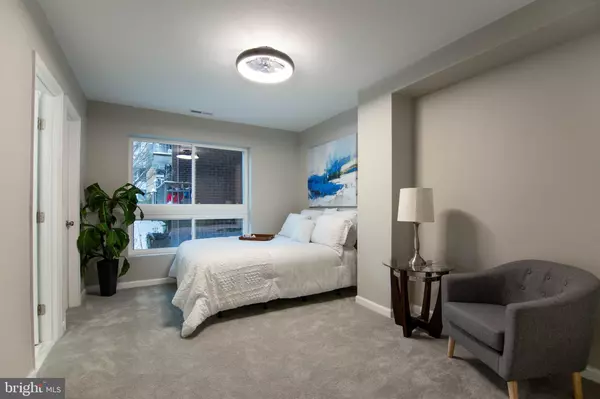3 Beds
2 Baths
976 SqFt
3 Beds
2 Baths
976 SqFt
Key Details
Property Type Condo
Sub Type Condo/Co-op
Listing Status Active
Purchase Type For Sale
Square Footage 976 sqft
Price per Sqft $256
Subdivision Grand Bel
MLS Listing ID MDMC2161736
Style Traditional
Bedrooms 3
Full Baths 2
Condo Fees $726/mo
HOA Y/N N
Abv Grd Liv Area 976
Originating Board BRIGHT
Year Built 1970
Annual Tax Amount $1,397
Tax Year 2024
Property Description
Location
State MD
County Montgomery
Zoning PRC
Rooms
Other Rooms Living Room, Primary Bedroom, Bedroom 2, Bedroom 3, Kitchen, Bathroom 1, Primary Bathroom
Main Level Bedrooms 3
Interior
Interior Features Carpet, Ceiling Fan(s), Combination Kitchen/Dining, Entry Level Bedroom, Family Room Off Kitchen, Flat, Primary Bath(s), Recessed Lighting, Walk-in Closet(s)
Hot Water Natural Gas
Heating Forced Air
Cooling Central A/C
Flooring Luxury Vinyl Plank, Carpet
Equipment Built-In Microwave, Dishwasher, Disposal, Dryer - Electric, Icemaker, Oven/Range - Electric, Washer/Dryer Stacked, Water Heater
Furnishings No
Fireplace N
Appliance Built-In Microwave, Dishwasher, Disposal, Dryer - Electric, Icemaker, Oven/Range - Electric, Washer/Dryer Stacked, Water Heater
Heat Source Natural Gas
Laundry Washer In Unit, Dryer In Unit
Exterior
Garage Spaces 3.0
Parking On Site 1
Amenities Available Pool - Outdoor, Reserved/Assigned Parking
Water Access N
Accessibility Other
Total Parking Spaces 3
Garage N
Building
Story 1
Unit Features Garden 1 - 4 Floors
Sewer Public Sewer
Water Public
Architectural Style Traditional
Level or Stories 1
Additional Building Above Grade, Below Grade
New Construction N
Schools
Elementary Schools Bel Pre
High Schools John F. Kennedy
School District Montgomery County Public Schools
Others
Pets Allowed Y
HOA Fee Include Gas,Water,Snow Removal,Trash,Sewer,Management,Lawn Maintenance,Lawn Care Side,Lawn Care Rear,Lawn Care Front
Senior Community No
Tax ID 161301633822
Ownership Condominium
Horse Property N
Special Listing Condition Standard
Pets Allowed Breed Restrictions, Size/Weight Restriction

"My job is to find and attract mastery-based agents to the office, protect the culture, and make sure everyone is happy! "






