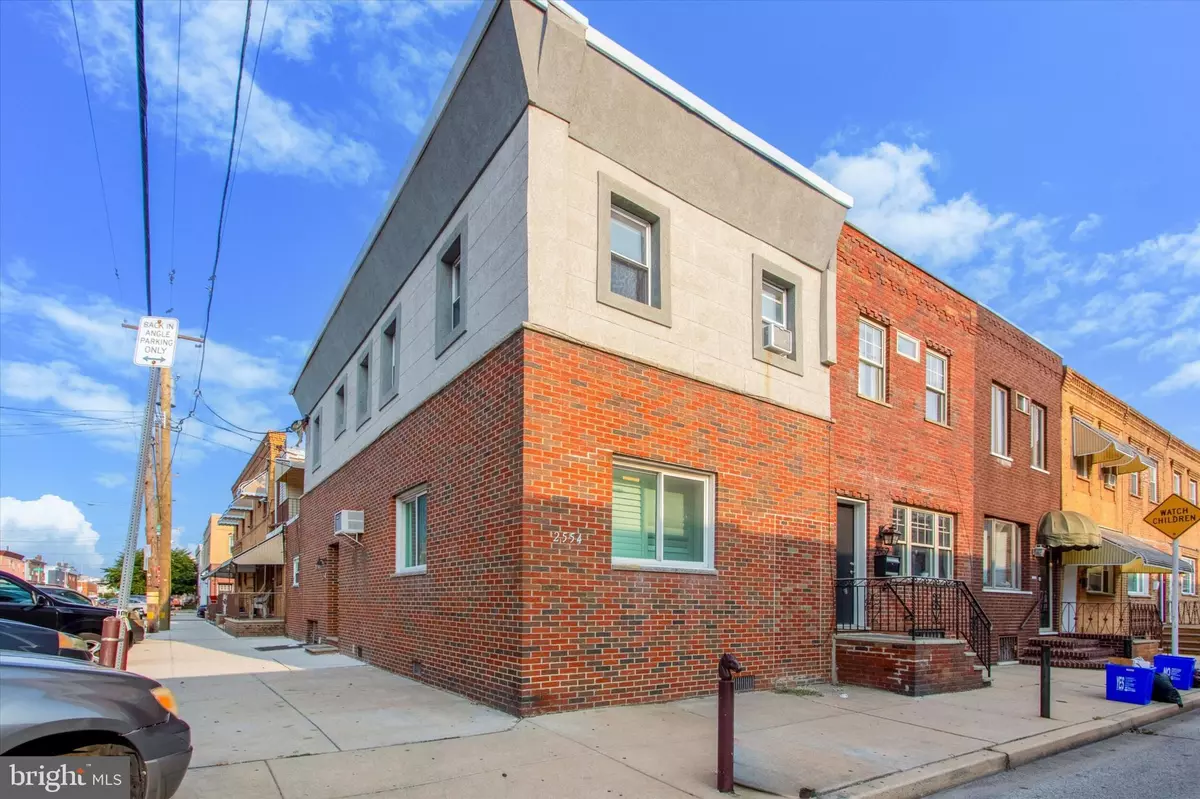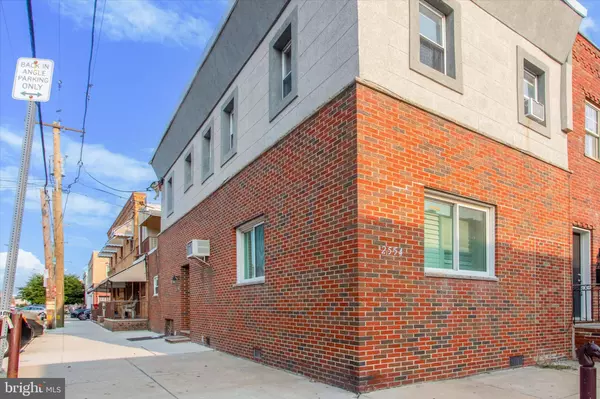3 Beds
3 Baths
1,400 SqFt
3 Beds
3 Baths
1,400 SqFt
Key Details
Property Type Townhouse
Sub Type End of Row/Townhouse
Listing Status Active
Purchase Type For Sale
Square Footage 1,400 sqft
Price per Sqft $192
Subdivision Lower Moyamensing
MLS Listing ID PAPH2433590
Style Straight Thru
Bedrooms 3
Full Baths 2
Half Baths 1
HOA Y/N N
Abv Grd Liv Area 1,400
Originating Board BRIGHT
Year Built 1925
Annual Tax Amount $3,744
Tax Year 2024
Lot Size 760 Sqft
Acres 0.02
Lot Dimensions 16.00 x 48.00
Property Description
Location
State PA
County Philadelphia
Area 19148 (19148)
Zoning RSA5
Rooms
Basement Partially Finished
Interior
Hot Water Natural Gas
Heating Baseboard - Hot Water
Cooling Wall Unit
Flooring Laminated
Equipment Refrigerator, Water Heater, Oven/Range - Gas, Range Hood, Microwave, Dishwasher, Dryer - Gas, Washer
Fireplace N
Appliance Refrigerator, Water Heater, Oven/Range - Gas, Range Hood, Microwave, Dishwasher, Dryer - Gas, Washer
Heat Source Natural Gas
Laundry Has Laundry, Washer In Unit, Dryer In Unit, Basement
Exterior
Water Access N
Roof Type Flat
Accessibility None
Garage N
Building
Story 2
Foundation Concrete Perimeter
Sewer Public Sewer
Water Public
Architectural Style Straight Thru
Level or Stories 2
Additional Building Above Grade, Below Grade
Structure Type Dry Wall
New Construction N
Schools
School District The School District Of Philadelphia
Others
Senior Community No
Tax ID 394218700
Ownership Fee Simple
SqFt Source Assessor
Acceptable Financing Cash, Conventional, FHA, VA
Listing Terms Cash, Conventional, FHA, VA
Financing Cash,Conventional,FHA,VA
Special Listing Condition Standard

"My job is to find and attract mastery-based agents to the office, protect the culture, and make sure everyone is happy! "






