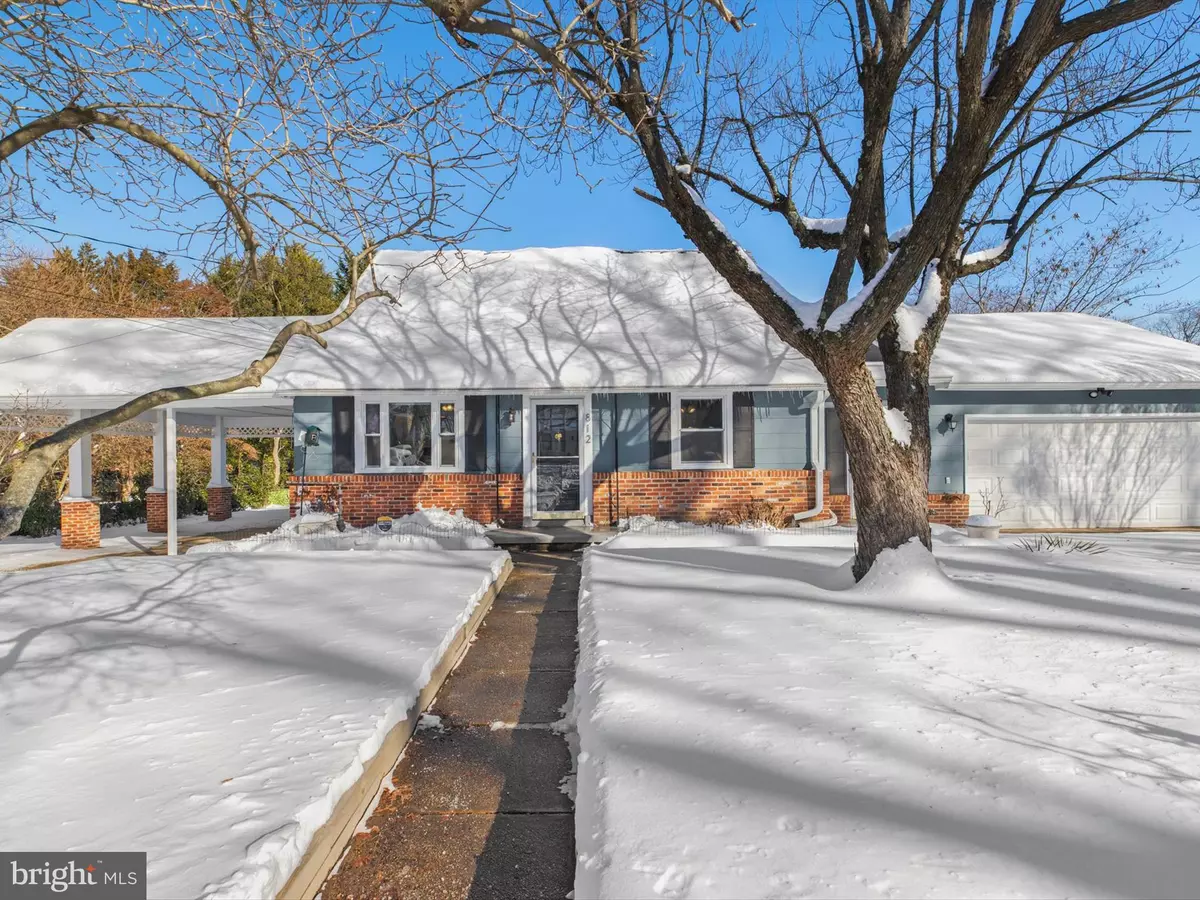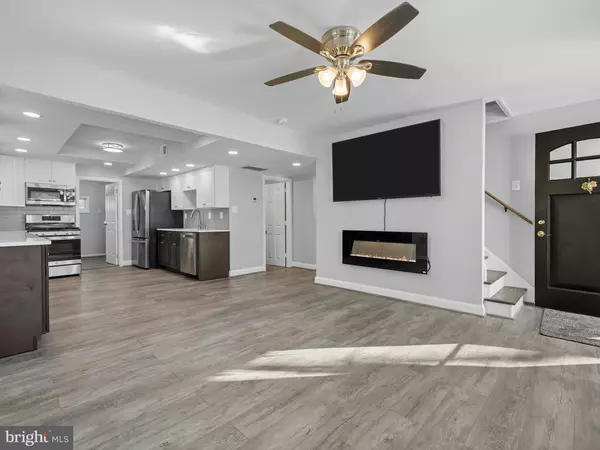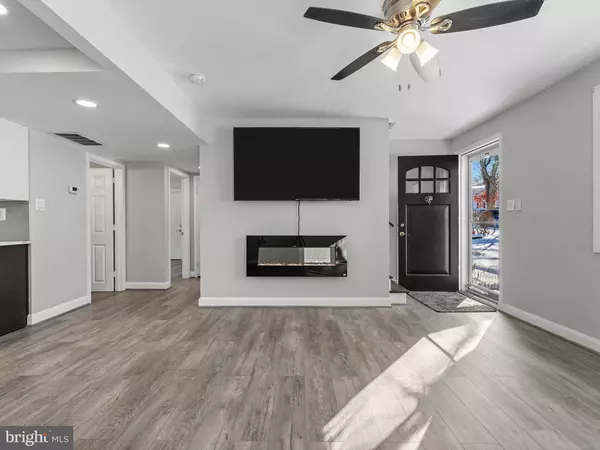4 Beds
2 Baths
1,880 SqFt
4 Beds
2 Baths
1,880 SqFt
Key Details
Property Type Single Family Home
Sub Type Detached
Listing Status Active
Purchase Type For Sale
Square Footage 1,880 sqft
Price per Sqft $288
Subdivision Belvedere Beach/Harmony
MLS Listing ID MDAA2101504
Style Cape Cod
Bedrooms 4
Full Baths 2
HOA Y/N N
Abv Grd Liv Area 1,880
Originating Board BRIGHT
Year Built 1951
Annual Tax Amount $4,311
Tax Year 2024
Lot Size 0.287 Acres
Acres 0.29
Property Description
Throughout the home, you'll find durable LVP flooring, new blinds, updated lighting, ceiling fans in every room, and monochromatic paint, all contributing to the clean, modern aesthetic. The HVAC ducts have been reconfigured for maximum efficiency, complemented by a Trane gas HVAC system with central air for year-round comfort. A new water heater, washer and dryer have also been installed in utility room off the kitchen.
The main level includes two bedrooms, making single-level living a convenient option, along with a fully updated full bath. Upstairs, an expanded second-floor bathroom has been added, along with widened doorways and rebuilt closets, providing both enhanced functionality and a refreshed, airy feel.
The large sunroom, accessible from two interior doors, is the perfect place to relax year-round. A new glass sliding door in the sunroom leads to a spacious, wood-stained deck with solar lights—ideal for entertaining or enjoying peaceful outdoor moments.
The exterior of the home has been updated with a new roof and gutters. A new PVC sewer line has been installed for added peace of mind. The property is fully fenced and features privacy bushes, professional landscaping, and three storage sheds (as-is). An oversized two-car garage, a two-car carport, and a generous driveway provide ample room for vehicles and additional storage.
Don't miss out on this rare opportunity to own a meticulously renovated home in a charming, sought-after neighborhood!
Location
State MD
County Anne Arundel
Zoning R5
Direction Northwest
Rooms
Main Level Bedrooms 2
Interior
Hot Water Natural Gas
Heating Forced Air
Cooling Central A/C
Flooring Luxury Vinyl Plank
Fireplaces Number 1
Fireplaces Type Electric
Equipment Dishwasher, Disposal, Stove, Refrigerator
Fireplace Y
Appliance Dishwasher, Disposal, Stove, Refrigerator
Heat Source Natural Gas
Exterior
Parking Features Additional Storage Area, Covered Parking, Garage - Front Entry, Oversized
Garage Spaces 4.0
Utilities Available Cable TV Available
Water Access Y
Roof Type Shingle
Accessibility Level Entry - Main
Attached Garage 2
Total Parking Spaces 4
Garage Y
Building
Lot Description Cleared, Rear Yard
Story 2
Foundation Slab
Sewer Public Sewer
Water Public
Architectural Style Cape Cod
Level or Stories 2
Additional Building Above Grade, Below Grade
Structure Type Dry Wall
New Construction N
Schools
High Schools Broadneck
School District Anne Arundel County Public Schools
Others
Pets Allowed Y
Senior Community No
Tax ID 020311519358000
Ownership Fee Simple
SqFt Source Assessor
Acceptable Financing Cash, Conventional, FHA, VA
Listing Terms Cash, Conventional, FHA, VA
Financing Cash,Conventional,FHA,VA
Special Listing Condition Standard
Pets Allowed No Pet Restrictions

"My job is to find and attract mastery-based agents to the office, protect the culture, and make sure everyone is happy! "






