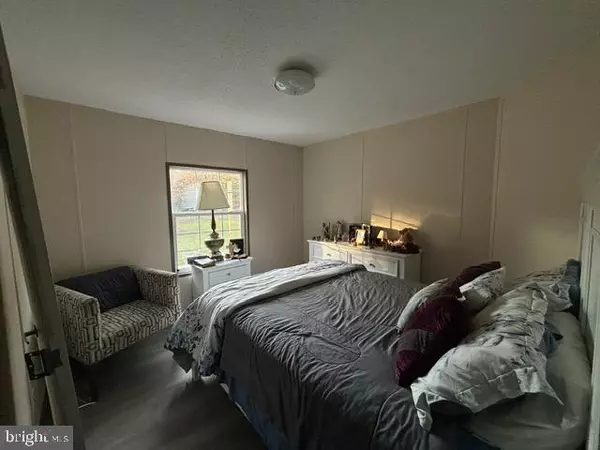4 Beds
2 Baths
2,432 SqFt
4 Beds
2 Baths
2,432 SqFt
Key Details
Property Type Manufactured Home
Sub Type Manufactured
Listing Status Coming Soon
Purchase Type For Sale
Square Footage 2,432 sqft
Price per Sqft $147
Subdivision Ruther Glen
MLS Listing ID VACV2007338
Style Modular/Pre-Fabricated
Bedrooms 4
Full Baths 2
HOA Y/N N
Abv Grd Liv Area 2,432
Originating Board BRIGHT
Year Built 2006
Annual Tax Amount $1,515
Tax Year 2023
Lot Size 4.035 Acres
Acres 4.04
Property Description
Welcome to 27217 Doris Lane, a peaceful retreat offering over 4 acres of land (2 of which are cleared). This spacious modular home is ideal for those seeking tranquility and privacy, and has been successfully used as both a vacation home and rental property.
Inside, you'll find 4 generously-sized bedrooms and a large family room featuring a cozy fireplace, built-in bar, and a pool table that conveys with the property. Whether you're looking to live here full-time, use it as a rental, or run an Airbnb, this home offers versatility for any lifestyle.
The prime location is another standout feature. It's just a 5-minute drive to Kings Dominion, I-95, Route 1, and Route 301, making commuting or exploring the area a breeze. For wine lovers, there are 3 local wineries within a 15-minute drive.
Don't miss out on this incredible opportunity – this home won't last long!
Location
State VA
County Caroline
Zoning RP
Rooms
Main Level Bedrooms 4
Interior
Interior Features Bar, Bathroom - Jetted Tub, Bathroom - Stall Shower, Breakfast Area, Butlers Pantry, Ceiling Fan(s), Dining Area, Kitchen - Country, Kitchen - Island, Pantry, Primary Bath(s), Walk-in Closet(s)
Hot Water Propane
Heating Heat Pump(s)
Cooling Central A/C
Flooring Laminate Plank
Fireplaces Number 1
Fireplaces Type Electric
Equipment Built-In Microwave, Dishwasher, Dryer, Range Hood, Oven - Single, Refrigerator, Washer, Water Heater
Fireplace Y
Window Features Double Pane
Appliance Built-In Microwave, Dishwasher, Dryer, Range Hood, Oven - Single, Refrigerator, Washer, Water Heater
Heat Source Electric, Propane - Metered
Exterior
Garage Spaces 2.0
Carport Spaces 2
Utilities Available Electric Available, Propane, Phone Available
Water Access N
Roof Type Architectural Shingle
Accessibility None
Total Parking Spaces 2
Garage N
Building
Lot Description No Thru Street, Partly Wooded
Story 1
Foundation Crawl Space
Sewer On Site Septic
Water Well
Architectural Style Modular/Pre-Fabricated
Level or Stories 1
Additional Building Above Grade, Below Grade
Structure Type Mod Walls
New Construction N
Schools
Elementary Schools Call School Board
Middle Schools Call School Board
High Schools Caroline
School District Caroline County Public Schools
Others
Senior Community No
Tax ID 94-10-5C
Ownership Fee Simple
SqFt Source Assessor
Security Features Smoke Detector
Acceptable Financing FHA, VA, USDA, Conventional
Listing Terms FHA, VA, USDA, Conventional
Financing FHA,VA,USDA,Conventional
Special Listing Condition Standard

"My job is to find and attract mastery-based agents to the office, protect the culture, and make sure everyone is happy! "






