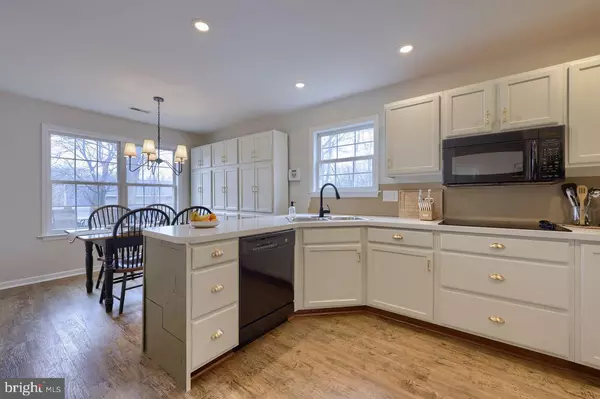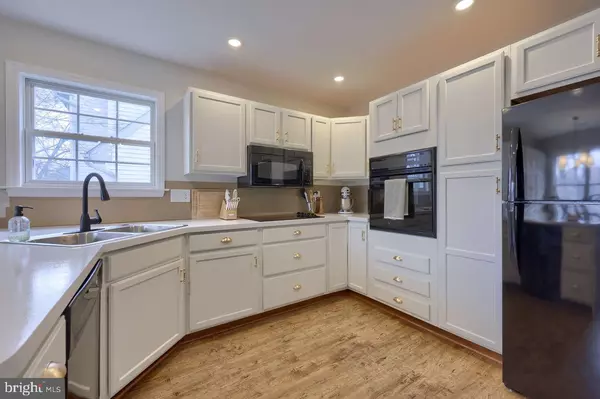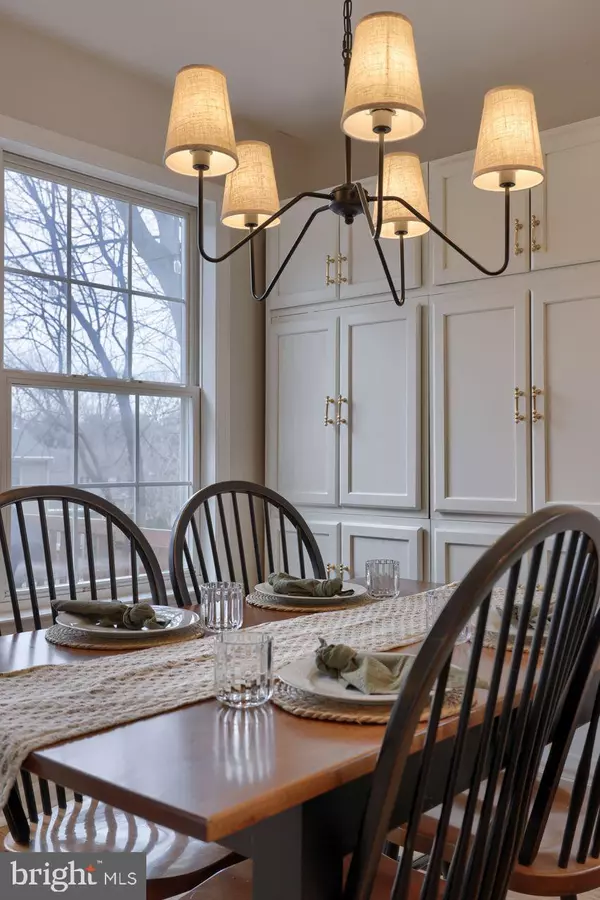2 Beds
1 Bath
1,208 SqFt
2 Beds
1 Bath
1,208 SqFt
Key Details
Property Type Single Family Home, Townhouse
Sub Type Twin/Semi-Detached
Listing Status Active
Purchase Type For Sale
Square Footage 1,208 sqft
Price per Sqft $222
Subdivision Gable Park Woods
MLS Listing ID PALA2062656
Style Ranch/Rambler
Bedrooms 2
Full Baths 1
HOA Fees $25/mo
HOA Y/N Y
Abv Grd Liv Area 1,208
Originating Board BRIGHT
Year Built 1996
Annual Tax Amount $3,345
Tax Year 2022
Lot Size 5,663 Sqft
Acres 0.13
Property Description
The spacious owner's suite is a true retreat, offering a walk-in closet and private access to the full bathroom for ultimate convenience. The sunroom is such a cozy light filled room that adds a great addition living space. Step outside to enjoy the large deck overlooking the backyard – perfect for entertaining, gardening, or relaxing in your own private oasis. Newer roof and hot water heater. 2 car garage! With its thoughtful design and beautiful style you are going to LOVE this home!
Location
State PA
County Lancaster
Area Lancaster Twp (10534)
Zoning RESIDENTIAL
Rooms
Other Rooms Living Room, Dining Room, Bedroom 2, Kitchen, Bedroom 1, Sun/Florida Room, Bathroom 1
Main Level Bedrooms 2
Interior
Interior Features Breakfast Area, Dining Area, Built-Ins, Ceiling Fan(s), Entry Level Bedroom, Floor Plan - Open
Hot Water Electric
Heating Heat Pump(s)
Cooling Central A/C
Flooring Luxury Vinyl Plank
Inclusions Refrigerator
Equipment Built-In Microwave, Disposal, Oven/Range - Electric, Refrigerator
Fireplace N
Window Features Insulated
Appliance Built-In Microwave, Disposal, Oven/Range - Electric, Refrigerator
Heat Source Electric
Exterior
Exterior Feature Deck(s)
Parking Features Garage Door Opener, Built In
Garage Spaces 2.0
Utilities Available Cable TV Available
Water Access N
Roof Type Composite
Accessibility Level Entry - Main
Porch Deck(s)
Attached Garage 2
Total Parking Spaces 2
Garage Y
Building
Story 1
Foundation Slab
Sewer Public Sewer
Water Public
Architectural Style Ranch/Rambler
Level or Stories 1
Additional Building Above Grade, Below Grade
Structure Type Cathedral Ceilings
New Construction N
Schools
High Schools Mccaskey H.S.
School District School District Of Lancaster
Others
Pets Allowed Y
HOA Fee Include Common Area Maintenance
Senior Community No
Tax ID 340-65774-0-0000
Ownership Fee Simple
SqFt Source Estimated
Acceptable Financing Cash, Conventional, FHA
Listing Terms Cash, Conventional, FHA
Financing Cash,Conventional,FHA
Special Listing Condition Standard
Pets Allowed No Pet Restrictions

"My job is to find and attract mastery-based agents to the office, protect the culture, and make sure everyone is happy! "






