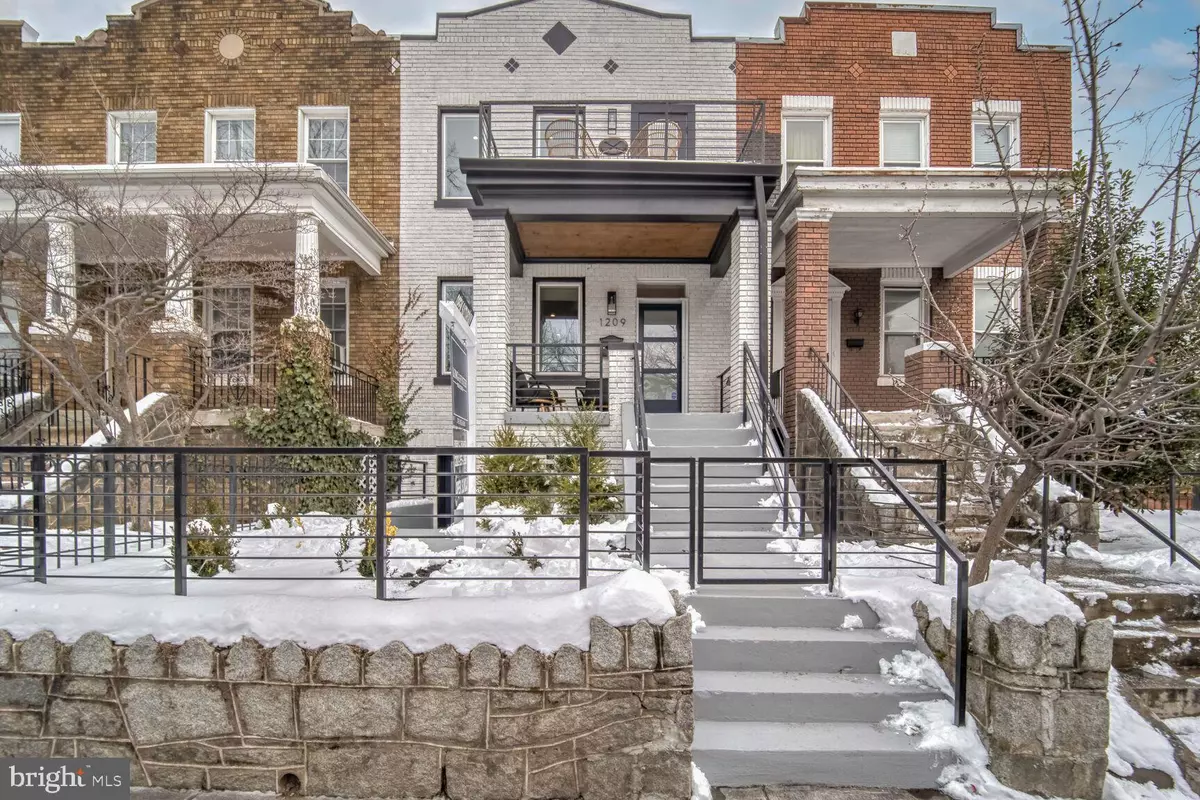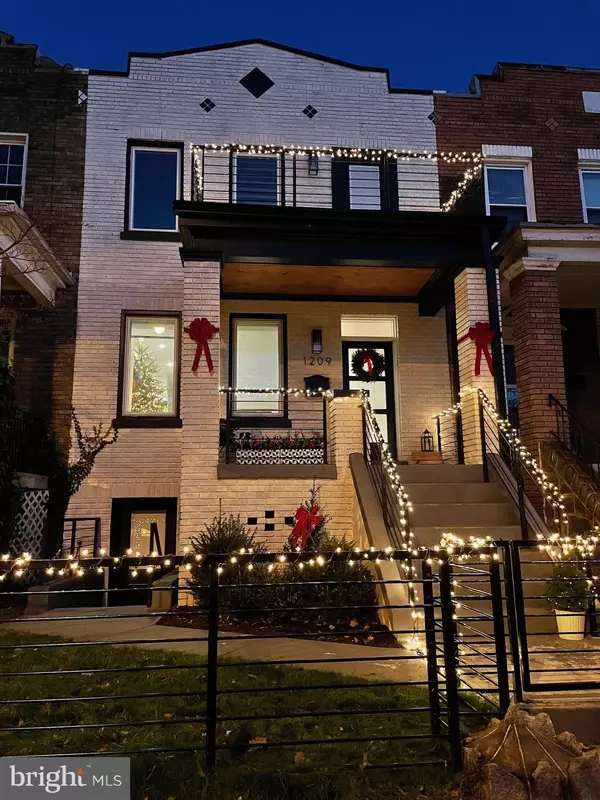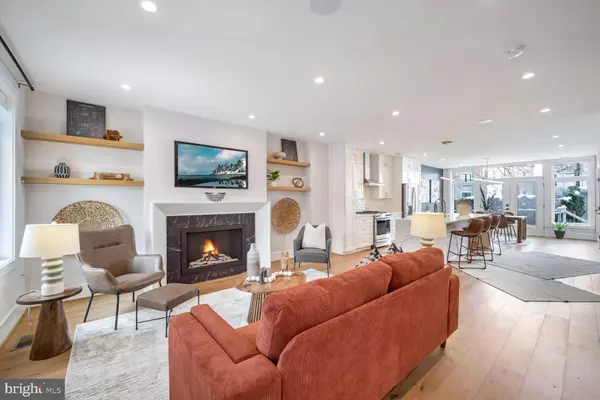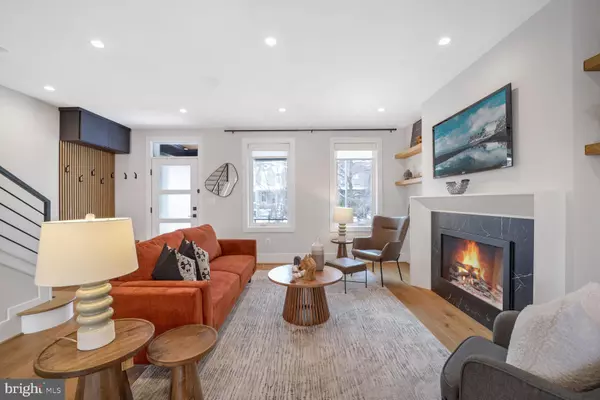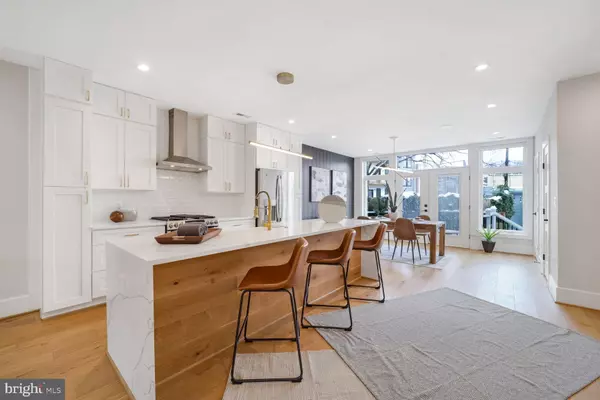4 Beds
4 Baths
2,340 SqFt
4 Beds
4 Baths
2,340 SqFt
Key Details
Property Type Townhouse
Sub Type Interior Row/Townhouse
Listing Status Active
Purchase Type For Sale
Square Footage 2,340 sqft
Price per Sqft $589
Subdivision Noma
MLS Listing ID DCDC2173716
Style Federal
Bedrooms 4
Full Baths 3
Half Baths 1
HOA Y/N N
Abv Grd Liv Area 1,640
Originating Board BRIGHT
Year Built 1924
Annual Tax Amount $9,388
Tax Year 2024
Lot Size 1,768 Sqft
Acres 0.04
Property Description
The main floor of this 20-foot wide home boasts an inviting open floorplan with a spacious living room featuring a cozy fireplace. The central gourmet kitchen has a huge island that seats four, as well as additional cabinetry and service space across from the kitchen that includes a wine fridge. Step out of the large dining room across the back of the house to the rear deck for alfresco dining, a small fully fenced yard, and secure garage door parking. The main level also features wireless speakers hidden in the ceiling.
Upstairs, the grand primary suite offers ample closet space, a marble-tiled sky-lit bath, and a private balcony. Two additional, well-sized bedrooms share an elegant hall bathroom, and the upstairs also includes a washer/dryer closet and a linen closet for added convenience. All bedroom closets on this floor have been finished with high-end, custom built-ins.
The fully finished lower level provides an optional one-bedroom au-pair or rental space with a kitchenette, living room, bedroom, full bath, laundry hook-up, and front and rear entrances.
Other fine features of this home include six-inch wide hardwood floors, high ceilings, recessed lighting, built-ins, and a front and rear yard/garden space. This location is envious as it is one block from the famous Union Market and the exciting shops, restaurants, & bars that surround it! It is also only a one-block walk to Trader Joe's, a four-block walk to the Metro, and six blocks to Whole foods and all the H street corridor has to offer! This is a gem that is hard to find and won't last long!
Location
State DC
County Washington
Zoning R2
Rooms
Basement English, Connecting Stairway
Interior
Interior Features 2nd Kitchen, Bathroom - Walk-In Shower, Built-Ins, Combination Dining/Living, Combination Kitchen/Dining, Combination Kitchen/Living, Floor Plan - Open, Kitchen - Gourmet, Kitchen - Island, Primary Bath(s), Skylight(s), Wood Floors
Hot Water Electric
Heating Central
Cooling Central A/C
Flooring Hardwood
Fireplaces Number 1
Equipment Dishwasher, Disposal, Dryer, Microwave, Oven/Range - Gas, Refrigerator, Washer
Fireplace Y
Appliance Dishwasher, Disposal, Dryer, Microwave, Oven/Range - Gas, Refrigerator, Washer
Heat Source Natural Gas
Exterior
Exterior Feature Balcony, Deck(s), Porch(es)
Garage Spaces 1.0
Water Access N
Accessibility None
Porch Balcony, Deck(s), Porch(es)
Total Parking Spaces 1
Garage N
Building
Story 3
Foundation Slab
Sewer Public Sewer
Water Public
Architectural Style Federal
Level or Stories 3
Additional Building Above Grade, Below Grade
New Construction N
Schools
School District District Of Columbia Public Schools
Others
Senior Community No
Tax ID 0828//0052
Ownership Fee Simple
SqFt Source Assessor
Special Listing Condition Standard

"My job is to find and attract mastery-based agents to the office, protect the culture, and make sure everyone is happy! "

