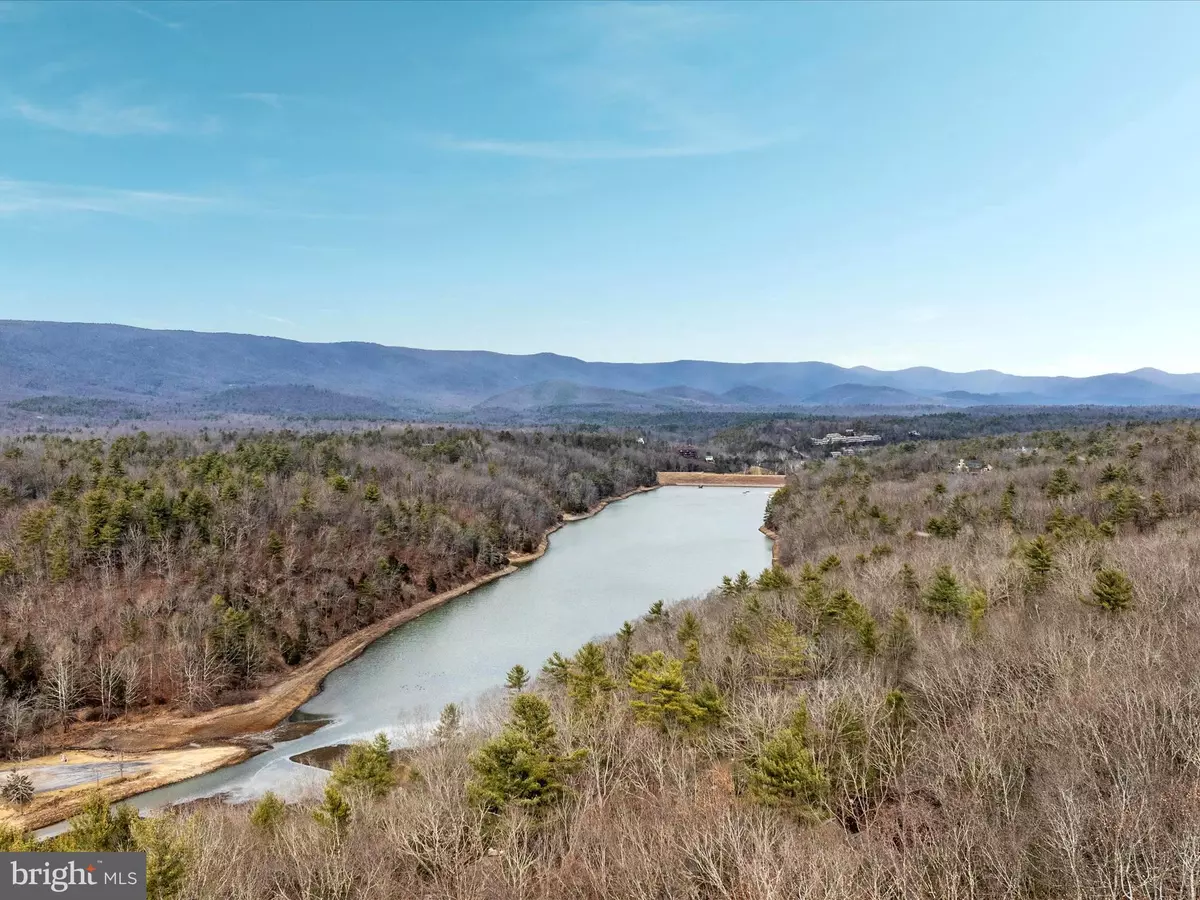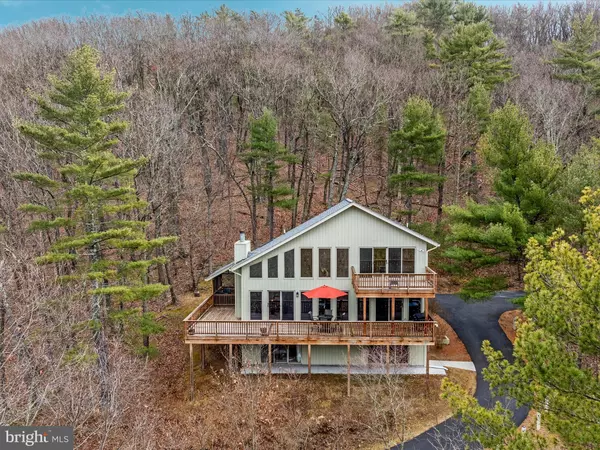3 Beds
3 Baths
2,633 SqFt
3 Beds
3 Baths
2,633 SqFt
Key Details
Property Type Single Family Home
Sub Type Detached
Listing Status Active
Purchase Type For Sale
Square Footage 2,633 sqft
Price per Sqft $227
Subdivision Bryce Resort
MLS Listing ID VASH2010346
Style Contemporary
Bedrooms 3
Full Baths 3
HOA Fees $766/ann
HOA Y/N Y
Abv Grd Liv Area 1,536
Originating Board BRIGHT
Year Built 1991
Annual Tax Amount $2,473
Tax Year 2024
Lot Size 0.664 Acres
Acres 0.66
Property Description
Location
State VA
County Shenandoah
Zoning RES
Rooms
Other Rooms Living Room, Dining Room, Bedroom 2, Bedroom 3, Kitchen, Family Room, Breakfast Room, Bedroom 1, 2nd Stry Fam Ovrlk, Laundry, Loft, Storage Room, Full Bath, Screened Porch
Basement Connecting Stairway, Outside Entrance, Side Entrance, Daylight, Partial, Fully Finished, Heated, Improved, Windows
Main Level Bedrooms 1
Interior
Interior Features Breakfast Area, Kitchen - Gourmet, Entry Level Bedroom, Upgraded Countertops, Primary Bath(s), Wet/Dry Bar, Floor Plan - Open, Bar, Bathroom - Soaking Tub, Built-Ins, Carpet, Ceiling Fan(s), Dining Area, Kitchen - Island, Pantry, Sauna, Recessed Lighting, Window Treatments
Hot Water Propane
Heating Heat Pump(s), Central
Cooling Heat Pump(s), Central A/C
Flooring Luxury Vinyl Plank, Carpet
Fireplaces Number 1
Fireplaces Type Fireplace - Glass Doors, Wood
Inclusions List has been uploaded in MLS documents to sign with offers
Equipment Dishwasher, Exhaust Fan, Microwave, Refrigerator, Washer, Dryer, Oven/Range - Gas
Furnishings Partially
Fireplace Y
Window Features Insulated,Double Pane,Skylights,Wood Frame
Appliance Dishwasher, Exhaust Fan, Microwave, Refrigerator, Washer, Dryer, Oven/Range - Gas
Heat Source Electric, Propane - Leased
Laundry Lower Floor
Exterior
Exterior Feature Deck(s), Screened, Balcony
Garage Spaces 5.0
Utilities Available Under Ground
Amenities Available Bar/Lounge, Basketball Courts, Beach, Bike Trail, Boat Ramp, Club House, Common Grounds, Convenience Store, Dining Rooms, Exercise Room, Fitness Center, Golf Course Membership Available, Golf Course, Horse Trails, Jog/Walk Path, Lake, Library, Meeting Room, Party Room, Picnic Area, Pool - Indoor, Pool - Outdoor, Pool Mem Avail, Putting Green, Sauna, Security, Swimming Pool, Tennis Courts, Tot Lots/Playground, Beach Club, Reserved/Assigned Parking, Volleyball Courts, Other
Water Access Y
Water Access Desc Swimming Allowed,Public Access,Fishing Allowed,Canoe/Kayak,Boat - Electric Motor Only
View Water, Mountain, Scenic Vista
Roof Type Shingle
Street Surface Gravel,Paved
Accessibility None
Porch Deck(s), Screened, Balcony
Road Frontage HOA
Total Parking Spaces 5
Garage N
Building
Lot Description Additional Lot(s), Landscaping, Partly Wooded, Private
Story 2.5
Foundation Block
Sewer Public Sewer
Water Public
Architectural Style Contemporary
Level or Stories 2.5
Additional Building Above Grade, Below Grade
Structure Type 2 Story Ceilings,Cathedral Ceilings,Dry Wall,Wood Ceilings,Wood Walls,Vaulted Ceilings
New Construction N
Schools
School District Shenandoah County Public Schools
Others
Pets Allowed Y
HOA Fee Include Management,Road Maintenance,Snow Removal,Trash
Senior Community No
Tax ID 0006051
Ownership Fee Simple
SqFt Source Estimated
Security Features Smoke Detector
Acceptable Financing Cash, Conventional
Horse Property N
Listing Terms Cash, Conventional
Financing Cash,Conventional
Special Listing Condition Standard
Pets Allowed Dogs OK, Cats OK

"My job is to find and attract mastery-based agents to the office, protect the culture, and make sure everyone is happy! "






