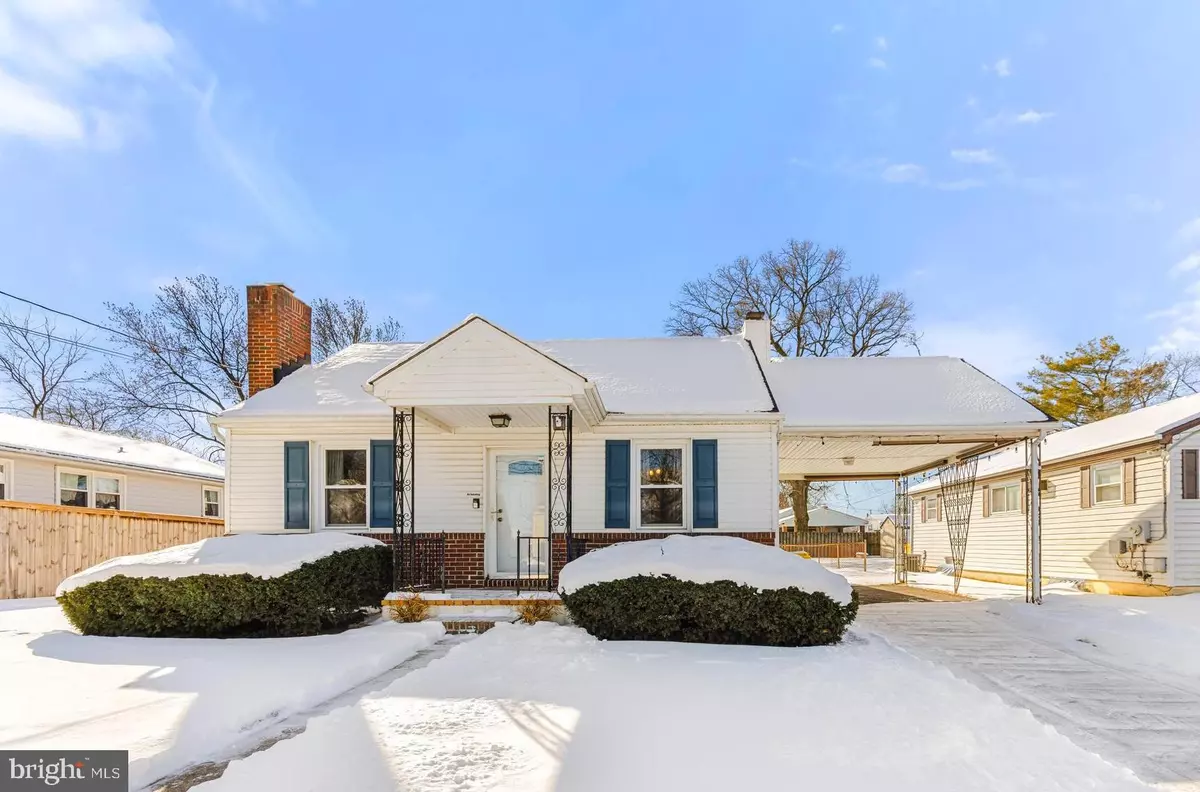2 Beds
1 Bath
1,053 SqFt
2 Beds
1 Bath
1,053 SqFt
Key Details
Property Type Single Family Home
Sub Type Detached
Listing Status Coming Soon
Purchase Type For Sale
Square Footage 1,053 sqft
Price per Sqft $327
Subdivision Glen Burnie Heights
MLS Listing ID MDAA2101402
Style Ranch/Rambler
Bedrooms 2
Full Baths 1
HOA Y/N N
Abv Grd Liv Area 1,053
Originating Board BRIGHT
Year Built 1952
Annual Tax Amount $2,988
Tax Year 2024
Lot Size 7,560 Sqft
Acres 0.17
Property Description
Enjoy the coziness of the wood-burning fireplace in the living room, the convenience of main-level laundry, and a fenced-in, level backyard. Use the attached carport for parking, or pull the shades down for a perfect outdoor dining space!
The partial basement offers a workspace and storage.
Located just minutes from major highways and the airport, this home offers an easy commute and is just minutes from all the essentials.
Recent updates include the roof (3 years old), water heater (4 years old), carpet in bedrooms (4 years old), new sleeve, lining, and cap for the chimney, LVP in kitchen, hallway, and laundry room, and a new motor and bin in the washing machine.
Location
State MD
County Anne Arundel
Zoning R
Rooms
Other Rooms Living Room, Dining Room, Primary Bedroom, Bedroom 2, Kitchen, Laundry
Basement Unfinished, Outside Entrance, Other
Main Level Bedrooms 2
Interior
Interior Features Attic, Carpet, Ceiling Fan(s), Crown Moldings, Dining Area, Floor Plan - Open, Upgraded Countertops, Wood Floors, Window Treatments, Bathroom - Tub Shower
Hot Water Natural Gas
Heating Forced Air, Programmable Thermostat
Cooling Ceiling Fan(s), Central A/C, Programmable Thermostat
Flooring Carpet, Hardwood, Vinyl
Fireplaces Number 1
Fireplaces Type Wood
Inclusions All appliances, rainwater collection barrels, all curtains except the ones in the primary bedroom
Equipment Built-In Microwave, Dishwasher, Disposal, Dryer, Icemaker, Oven/Range - Gas, Refrigerator, Stainless Steel Appliances, Washer, Water Dispenser
Fireplace Y
Appliance Built-In Microwave, Dishwasher, Disposal, Dryer, Icemaker, Oven/Range - Gas, Refrigerator, Stainless Steel Appliances, Washer, Water Dispenser
Heat Source Natural Gas
Laundry Has Laundry, Main Floor
Exterior
Garage Spaces 1.0
Fence Chain Link, Rear
Water Access N
Roof Type Composite,Shingle
Accessibility None
Total Parking Spaces 1
Garage N
Building
Lot Description Front Yard, Rear Yard, SideYard(s)
Story 1
Foundation Slab
Sewer Public Sewer
Water Public
Architectural Style Ranch/Rambler
Level or Stories 1
Additional Building Above Grade, Below Grade
Structure Type Brick,Dry Wall
New Construction N
Schools
Elementary Schools Richard Henry Lee
Middle Schools Corkran
High Schools Glen Burnie
School District Anne Arundel County Public Schools
Others
Senior Community No
Tax ID 020336225386225
Ownership Fee Simple
SqFt Source Assessor
Special Listing Condition Standard

"My job is to find and attract mastery-based agents to the office, protect the culture, and make sure everyone is happy! "






