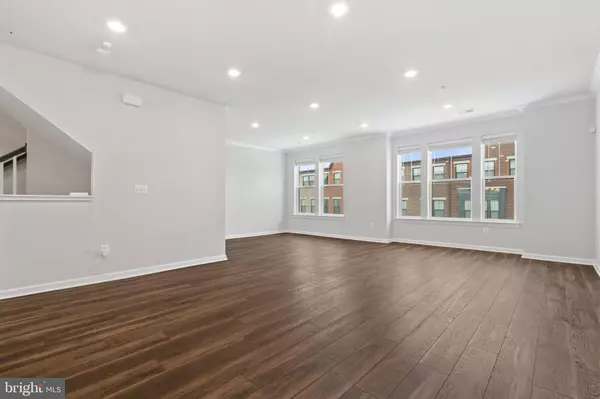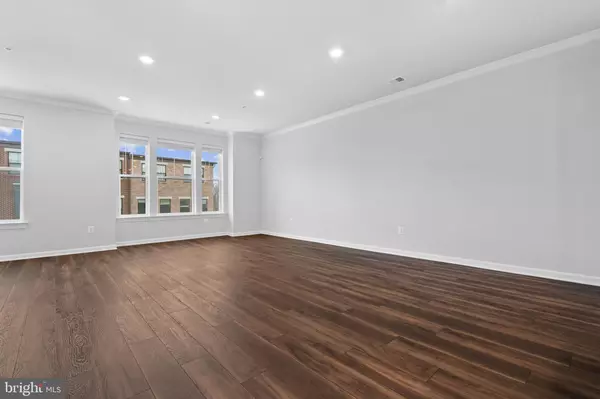3 Beds
3 Baths
2,576 SqFt
3 Beds
3 Baths
2,576 SqFt
Key Details
Property Type Condo
Sub Type Condo/Co-op
Listing Status Active
Purchase Type For Sale
Square Footage 2,576 sqft
Price per Sqft $248
Subdivision Metro Walk At Moorefield Station
MLS Listing ID VALO2085932
Style Contemporary
Bedrooms 3
Full Baths 2
Half Baths 1
Condo Fees $117/mo
HOA Fees $226/mo
HOA Y/N Y
Abv Grd Liv Area 2,576
Originating Board BRIGHT
Year Built 2021
Annual Tax Amount $5,513
Tax Year 2024
Property Description
The main level boasts beautiful plank flooring and an open-concept layout, including a great room, living and dining areas, and a sleek, modern kitchen. The kitchen is a chef's dream, with an expansive island, upgraded countertops, elegant cabinets, a subway tile backsplash, and stainless-steel appliances.
Upstairs, you'll find the luxurious primary suite with a tray ceiling, recessed lighting, a large walk-in closet, and a spa-like bathroom featuring a double vanity and a frameless glass-enclosed shower. Two additional spacious bedrooms, a second full bath, and an upper-level laundry room complete this level.
Residents enjoy fantastic amenities, including access to the community clubhouse, exercise room, fitness center, and a seasonal outdoor pool.
Don't miss this opportunity to live near Metro access, shopping, dining, and everything Ashburn has to offer!
Location
State VA
County Loudoun
Zoning RESIDENTIAL
Interior
Interior Features Carpet, Combination Dining/Living, Crown Moldings, Floor Plan - Open, Kitchen - Gourmet, Pantry, Recessed Lighting, Sprinkler System, Walk-in Closet(s), Window Treatments, Ceiling Fan(s), Air Filter System
Hot Water Electric
Heating Forced Air, Programmable Thermostat
Cooling Central A/C, Programmable Thermostat
Flooring Ceramic Tile, Carpet, Other
Equipment Built-In Microwave, Dishwasher, Disposal, Dryer, Refrigerator, Stainless Steel Appliances, Washer, Stove
Fireplace N
Appliance Built-In Microwave, Dishwasher, Disposal, Dryer, Refrigerator, Stainless Steel Appliances, Washer, Stove
Heat Source Natural Gas
Laundry Upper Floor
Exterior
Exterior Feature Balcony
Parking Features Garage - Rear Entry, Garage Door Opener
Garage Spaces 2.0
Amenities Available Club House, Exercise Room, Fitness Center, Jog/Walk Path, Pool - Outdoor
Water Access N
Accessibility None
Porch Balcony
Attached Garage 1
Total Parking Spaces 2
Garage Y
Building
Story 2
Foundation Other
Sewer Public Sewer
Water Public
Architectural Style Contemporary
Level or Stories 2
Additional Building Above Grade, Below Grade
Structure Type 9'+ Ceilings,Dry Wall,Tray Ceilings
New Construction N
Schools
Elementary Schools Moorefield Station
Middle Schools Stone Hill
High Schools Rock Ridge
School District Loudoun County Public Schools
Others
Pets Allowed Y
HOA Fee Include Common Area Maintenance,Lawn Maintenance,Snow Removal,Trash,Pool(s)
Senior Community No
Tax ID 121492300004
Ownership Condominium
Special Listing Condition Standard
Pets Allowed No Pet Restrictions

"My job is to find and attract mastery-based agents to the office, protect the culture, and make sure everyone is happy! "






