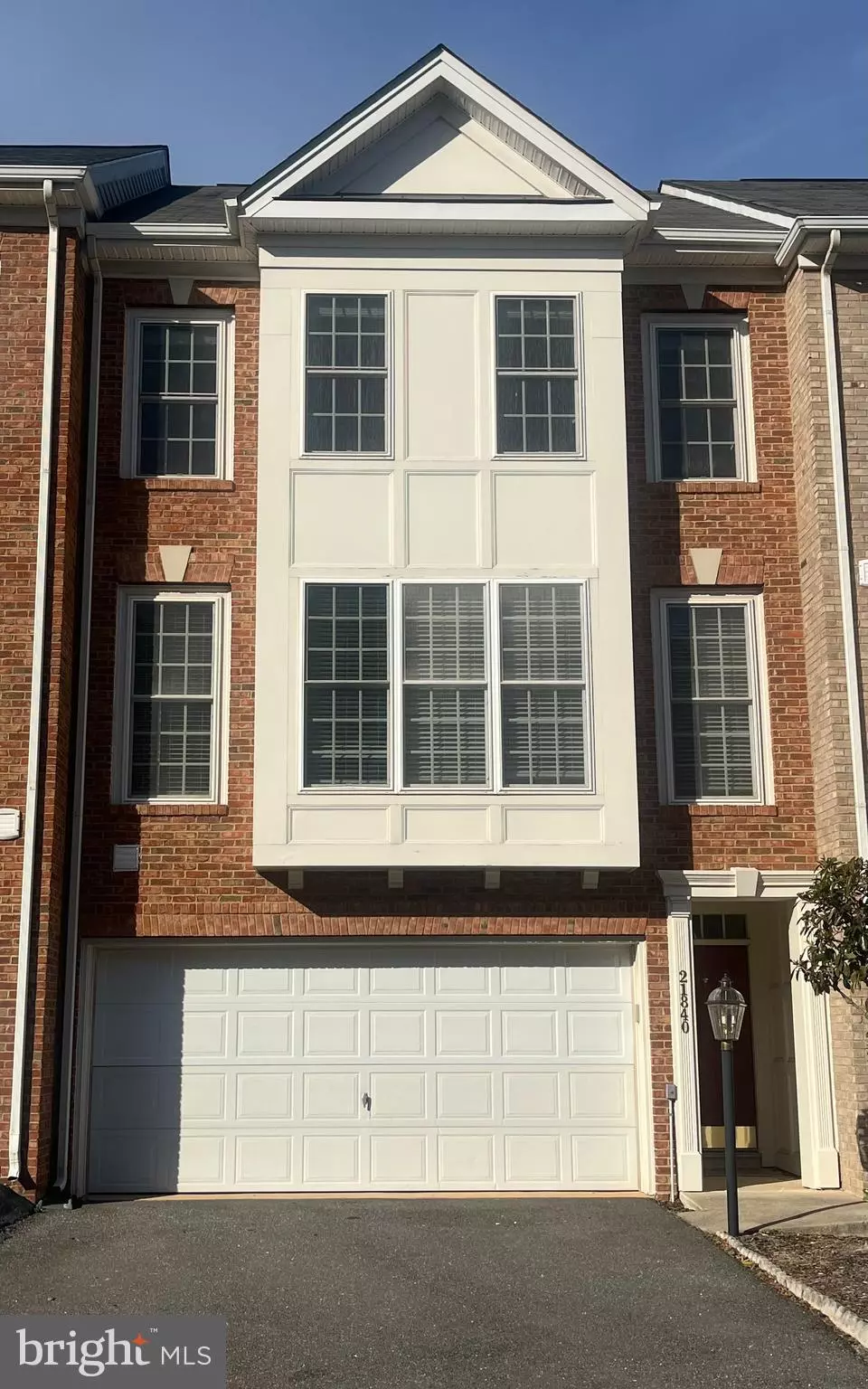3 Beds
4 Baths
2,833 SqFt
3 Beds
4 Baths
2,833 SqFt
Key Details
Property Type Townhouse
Sub Type Interior Row/Townhouse
Listing Status Coming Soon
Purchase Type For Sale
Square Footage 2,833 sqft
Price per Sqft $260
Subdivision Faulkner'S Landing
MLS Listing ID VALO2085992
Style Contemporary
Bedrooms 3
Full Baths 3
Half Baths 1
HOA Fees $109/mo
HOA Y/N Y
Abv Grd Liv Area 2,463
Originating Board BRIGHT
Year Built 2005
Annual Tax Amount $5,600
Tax Year 2024
Lot Size 2,178 Sqft
Acres 0.05
Property Description
Location
State VA
County Loudoun
Zoning R8
Direction South
Rooms
Basement Daylight, Full, Fully Finished, Rear Entrance, Walkout Level
Interior
Interior Features Primary Bath(s), Upgraded Countertops, Breakfast Area, Family Room Off Kitchen, Floor Plan - Open, Formal/Separate Dining Room, Kitchen - Gourmet, Kitchen - Table Space, Recessed Lighting, Walk-in Closet(s), Wood Floors
Hot Water Natural Gas
Heating Forced Air
Cooling Central A/C
Flooring Laminate Plank, Partially Carpeted
Fireplaces Number 1
Fireplaces Type Fireplace - Glass Doors, Gas/Propane
Equipment Dishwasher, Disposal, Dryer, Washer, Stove, Exhaust Fan, Oven/Range - Gas, Refrigerator, Water Heater
Furnishings No
Fireplace Y
Window Features Bay/Bow,Double Pane,Palladian,Screens,Sliding
Appliance Dishwasher, Disposal, Dryer, Washer, Stove, Exhaust Fan, Oven/Range - Gas, Refrigerator, Water Heater
Heat Source Natural Gas
Laundry Dryer In Unit, Upper Floor, Washer In Unit
Exterior
Exterior Feature Deck(s), Patio(s)
Parking Features Garage - Front Entry, Garage Door Opener
Garage Spaces 4.0
Fence Wood
Utilities Available Cable TV Available, Electric Available, Natural Gas Available, Phone Available, Sewer Available, Water Available
Amenities Available Tot Lots/Playground
Water Access N
View Garden/Lawn
Roof Type Composite
Accessibility Other
Porch Deck(s), Patio(s)
Attached Garage 2
Total Parking Spaces 4
Garage Y
Building
Story 3.5
Foundation Concrete Perimeter
Sewer Public Sewer
Water Public
Architectural Style Contemporary
Level or Stories 3.5
Additional Building Above Grade, Below Grade
Structure Type 9'+ Ceilings
New Construction N
Schools
School District Loudoun County Public Schools
Others
Pets Allowed Y
HOA Fee Include Common Area Maintenance,Management,Reserve Funds,Snow Removal,Trash
Senior Community No
Tax ID 088365808000
Ownership Fee Simple
SqFt Source Assessor
Acceptable Financing Cash, Conventional, VA, Other
Horse Property N
Listing Terms Cash, Conventional, VA, Other
Financing Cash,Conventional,VA,Other
Special Listing Condition Standard
Pets Allowed Cats OK, Dogs OK

"My job is to find and attract mastery-based agents to the office, protect the culture, and make sure everyone is happy! "

