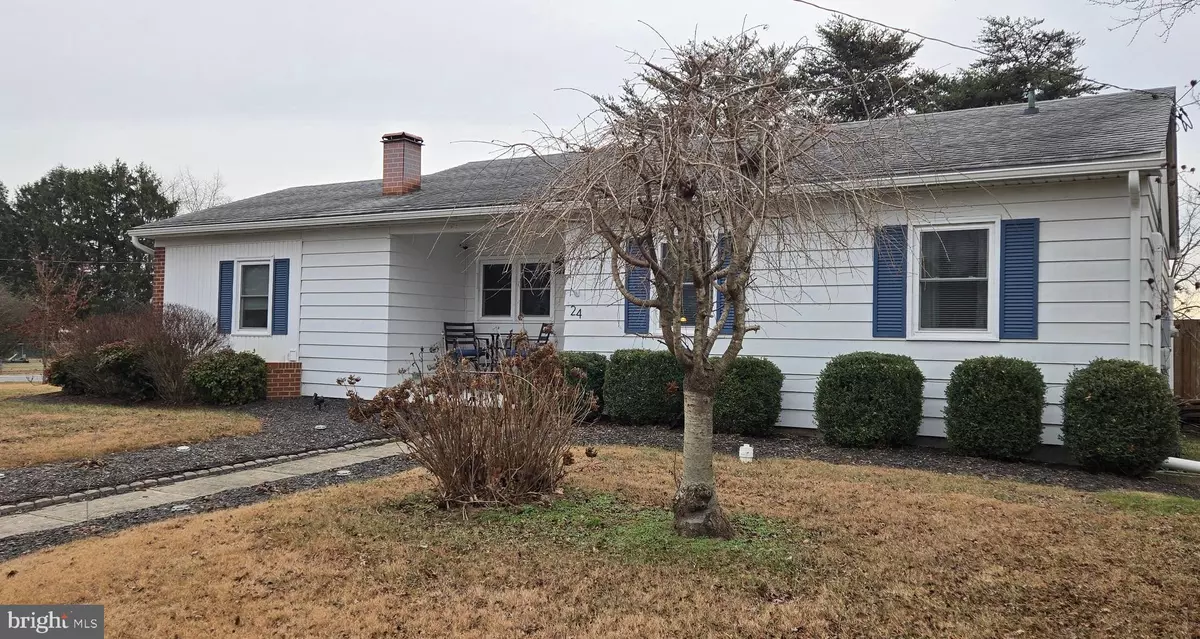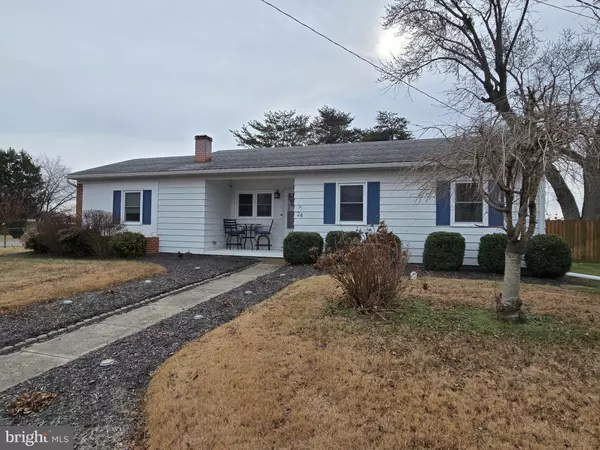4 Beds
2 Baths
1,295 SqFt
4 Beds
2 Baths
1,295 SqFt
Key Details
Property Type Single Family Home
Sub Type Detached
Listing Status Active
Purchase Type For Sale
Square Footage 1,295 sqft
Price per Sqft $223
Subdivision None Available
MLS Listing ID DEKT2034166
Style Ranch/Rambler
Bedrooms 4
Full Baths 1
Half Baths 1
HOA Y/N N
Abv Grd Liv Area 1,295
Originating Board BRIGHT
Year Built 1968
Annual Tax Amount $1,194
Tax Year 2024
Lot Size 0.344 Acres
Acres 0.34
Lot Dimensions 100.00 x 150.00
Property Description
Location
State DE
County Kent
Area Milford (30805)
Zoning R2
Direction North
Rooms
Main Level Bedrooms 4
Interior
Interior Features Entry Level Bedroom, Attic, Breakfast Area, Built-Ins, Combination Dining/Living, Kitchen - Galley, Kitchen - Table Space, Pantry
Hot Water Oil
Heating Heat Pump(s)
Cooling Ductless/Mini-Split
Flooring Hardwood, Carpet, Ceramic Tile
Inclusions stove, refrigerator, dishwasher, washer, dryer, Televisions, wall mounts.
Equipment Refrigerator, Dishwasher, Washer, Dryer, Oven/Range - Electric
Fireplace N
Window Features Double Hung,Replacement,Vinyl Clad
Appliance Refrigerator, Dishwasher, Washer, Dryer, Oven/Range - Electric
Heat Source Electric
Laundry Main Floor
Exterior
Exterior Feature Deck(s), Patio(s)
Garage Spaces 6.0
Fence Vinyl, Fully, Wood
Utilities Available Cable TV, Water Available, Sewer Available
Water Access N
View Street
Roof Type Architectural Shingle
Street Surface Paved
Accessibility None
Porch Deck(s), Patio(s)
Road Frontage City/County
Total Parking Spaces 6
Garage N
Building
Lot Description Corner
Story 1
Foundation Crawl Space
Sewer Public Sewer
Water Public
Architectural Style Ranch/Rambler
Level or Stories 1
Additional Building Above Grade, Below Grade
Structure Type Dry Wall
New Construction N
Schools
Middle Schools Milford Central Academy
High Schools Milford
School District Milford
Others
Pets Allowed Y
Senior Community No
Tax ID MD-16-17418-03-0700-000
Ownership Fee Simple
SqFt Source Estimated
Acceptable Financing FHA, Conventional, VA, USDA
Horse Property N
Listing Terms FHA, Conventional, VA, USDA
Financing FHA,Conventional,VA,USDA
Special Listing Condition Standard
Pets Allowed Cats OK, Dogs OK

"My job is to find and attract mastery-based agents to the office, protect the culture, and make sure everyone is happy! "






