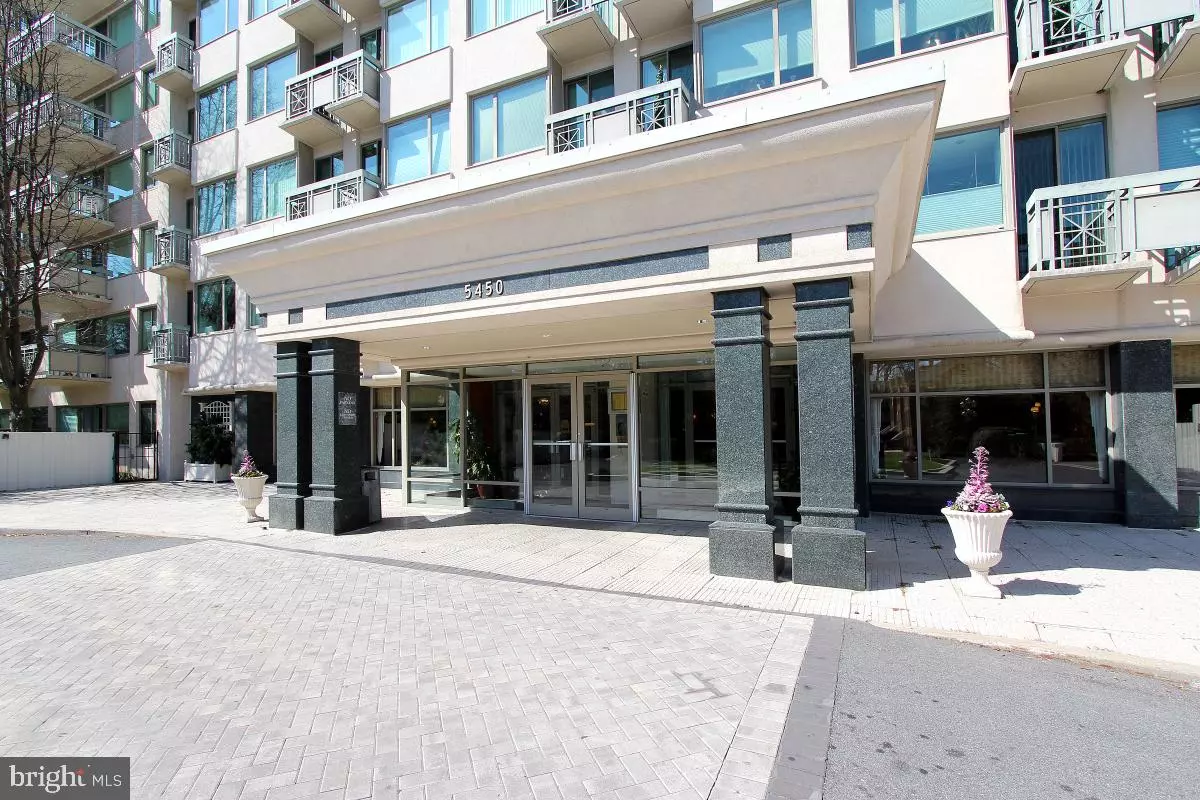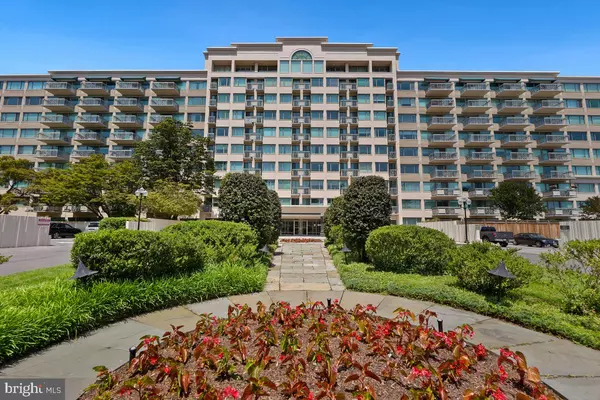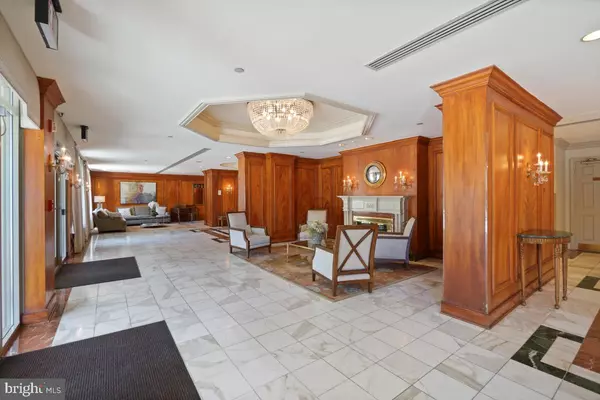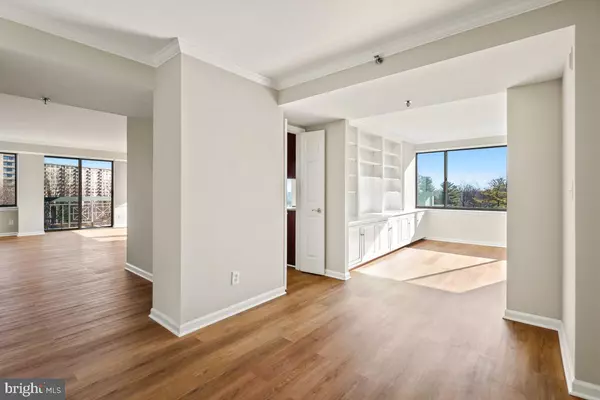2 Beds
2 Baths
1,871 SqFt
2 Beds
2 Baths
1,871 SqFt
Key Details
Property Type Condo
Sub Type Condo/Co-op
Listing Status Active
Purchase Type For Sale
Square Footage 1,871 sqft
Price per Sqft $275
Subdivision Whitley Park Condominium
MLS Listing ID MDMC2158954
Style Contemporary
Bedrooms 2
Full Baths 2
Condo Fees $1,517/mo
HOA Y/N N
Abv Grd Liv Area 1,871
Originating Board BRIGHT
Year Built 1965
Annual Tax Amount $5,945
Tax Year 2024
Property Description
Location
State MD
County Montgomery
Zoning U RESIDENTIAL CONDOMINIUM
Rooms
Main Level Bedrooms 2
Interior
Interior Features Bathroom - Soaking Tub, Bathroom - Stall Shower, Floor Plan - Open, Kitchen - Table Space, Walk-in Closet(s), Built-Ins
Hot Water Electric
Heating Heat Pump(s)
Cooling Central A/C
Flooring Engineered Wood
Fireplace N
Heat Source Electric
Laundry Dryer In Unit, Washer In Unit
Exterior
Exterior Feature Balcony
Parking Features Inside Access, Garage Door Opener
Garage Spaces 2.0
Amenities Available Elevator, Exercise Room, Fitness Center, Library, Party Room, Pool - Outdoor, Tennis Courts, Extra Storage
Water Access N
Accessibility Level Entry - Main, No Stairs
Porch Balcony
Total Parking Spaces 2
Garage Y
Building
Story 1
Unit Features Hi-Rise 9+ Floors
Sewer Public Sewer
Water Public
Architectural Style Contemporary
Level or Stories 1
Additional Building Above Grade, Below Grade
New Construction N
Schools
Elementary Schools Ashburton
Middle Schools North Bethesda
High Schools Walter Johnson
School District Montgomery County Public Schools
Others
Pets Allowed Y
HOA Fee Include Cable TV,Sewer,Water,Trash
Senior Community No
Tax ID 160702904954
Ownership Condominium
Security Features Main Entrance Lock,Intercom,Sprinkler System - Indoor,Desk in Lobby
Acceptable Financing Cash, Conventional
Listing Terms Cash, Conventional
Financing Cash,Conventional
Special Listing Condition Standard
Pets Allowed Size/Weight Restriction

"My job is to find and attract mastery-based agents to the office, protect the culture, and make sure everyone is happy! "






