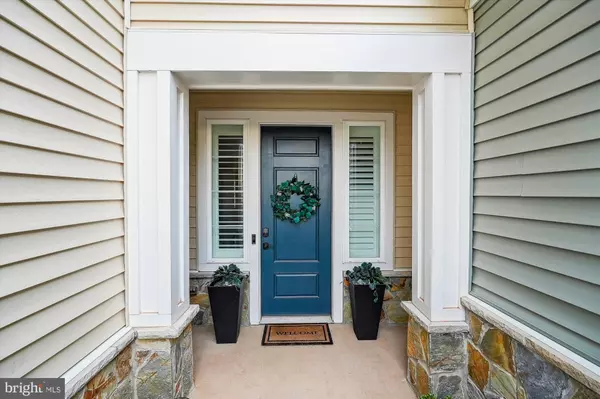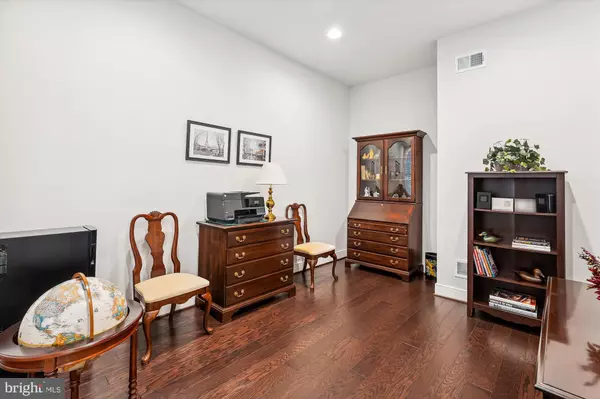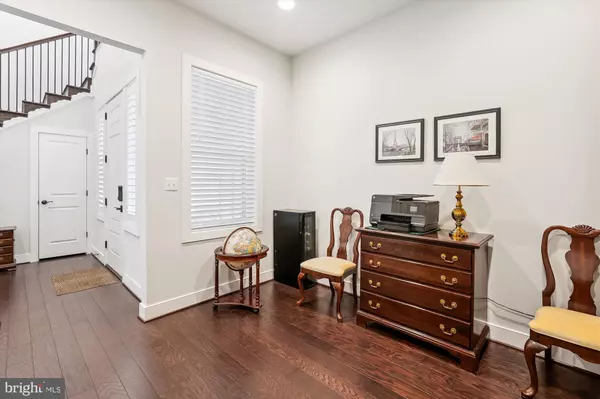3 Beds
3 Baths
2,654 SqFt
3 Beds
3 Baths
2,654 SqFt
Key Details
Property Type Townhouse
Sub Type Interior Row/Townhouse
Listing Status Active
Purchase Type For Sale
Square Footage 2,654 sqft
Price per Sqft $305
Subdivision Birchwood At Brambleton
MLS Listing ID VALO2085898
Style Traditional
Bedrooms 3
Full Baths 3
HOA Fees $289/mo
HOA Y/N Y
Abv Grd Liv Area 2,654
Originating Board BRIGHT
Year Built 2020
Annual Tax Amount $6,700
Tax Year 2024
Lot Size 3,485 Sqft
Acres 0.08
Property Description
Location
State VA
County Loudoun
Zoning PDAAAR
Rooms
Other Rooms Dining Room, Primary Bedroom, Bedroom 2, Bedroom 3, Kitchen, Den, Foyer, Great Room, Laundry, Loft, Storage Room, Primary Bathroom, Full Bath
Main Level Bedrooms 1
Interior
Interior Features Bathroom - Tub Shower, Bathroom - Stall Shower, Bathroom - Walk-In Shower, Carpet, Crown Moldings, Curved Staircase, Dining Area, Entry Level Bedroom, Family Room Off Kitchen, Floor Plan - Open, Formal/Separate Dining Room, Kitchen - Gourmet, Kitchen - Island, Pantry, Primary Bath(s), Recessed Lighting, Sprinkler System, Upgraded Countertops, Walk-in Closet(s), Window Treatments, Wood Floors
Hot Water Natural Gas
Heating Forced Air
Cooling Central A/C
Flooring Carpet, Ceramic Tile, Hardwood
Fireplaces Number 1
Fireplaces Type Insert, Mantel(s), Stone
Equipment Built-In Microwave, Cooktop, Dishwasher, Disposal, Dryer, Exhaust Fan, Humidifier, Icemaker, Oven - Double, Oven - Wall, Refrigerator, Stainless Steel Appliances, Washer, Water Heater
Fireplace Y
Appliance Built-In Microwave, Cooktop, Dishwasher, Disposal, Dryer, Exhaust Fan, Humidifier, Icemaker, Oven - Double, Oven - Wall, Refrigerator, Stainless Steel Appliances, Washer, Water Heater
Heat Source Natural Gas
Laundry Main Floor
Exterior
Exterior Feature Patio(s)
Parking Features Garage - Front Entry, Garage Door Opener, Inside Access
Garage Spaces 2.0
Fence Vinyl, Rear
Amenities Available Bike Trail, Cable, Club House, Common Grounds, Exercise Room, Jog/Walk Path, Lake, Pier/Dock, Pool - Indoor, Pool - Outdoor, Retirement Community, Swimming Pool, Tot Lots/Playground
Water Access N
Accessibility Doors - Lever Handle(s), Doors - Swing In, Level Entry - Main, Grab Bars Mod
Porch Patio(s)
Attached Garage 2
Total Parking Spaces 2
Garage Y
Building
Story 2
Foundation Slab
Sewer Public Sewer
Water Public
Architectural Style Traditional
Level or Stories 2
Additional Building Above Grade, Below Grade
Structure Type 2 Story Ceilings,9'+ Ceilings,Dry Wall,High,Tray Ceilings
New Construction N
Schools
Elementary Schools Creighton'S Corner
Middle Schools Stone Hill
High Schools Rock Ridge
School District Loudoun County Public Schools
Others
HOA Fee Include Common Area Maintenance,Health Club,High Speed Internet,Lawn Care Front,Lawn Care Rear,Lawn Maintenance,Management,Pool(s),Recreation Facility,Reserve Funds,Snow Removal,Trash
Senior Community Yes
Age Restriction 55
Tax ID 161381275000
Ownership Fee Simple
SqFt Source Assessor
Security Features Smoke Detector,Sprinkler System - Indoor
Special Listing Condition Standard

"My job is to find and attract mastery-based agents to the office, protect the culture, and make sure everyone is happy! "






