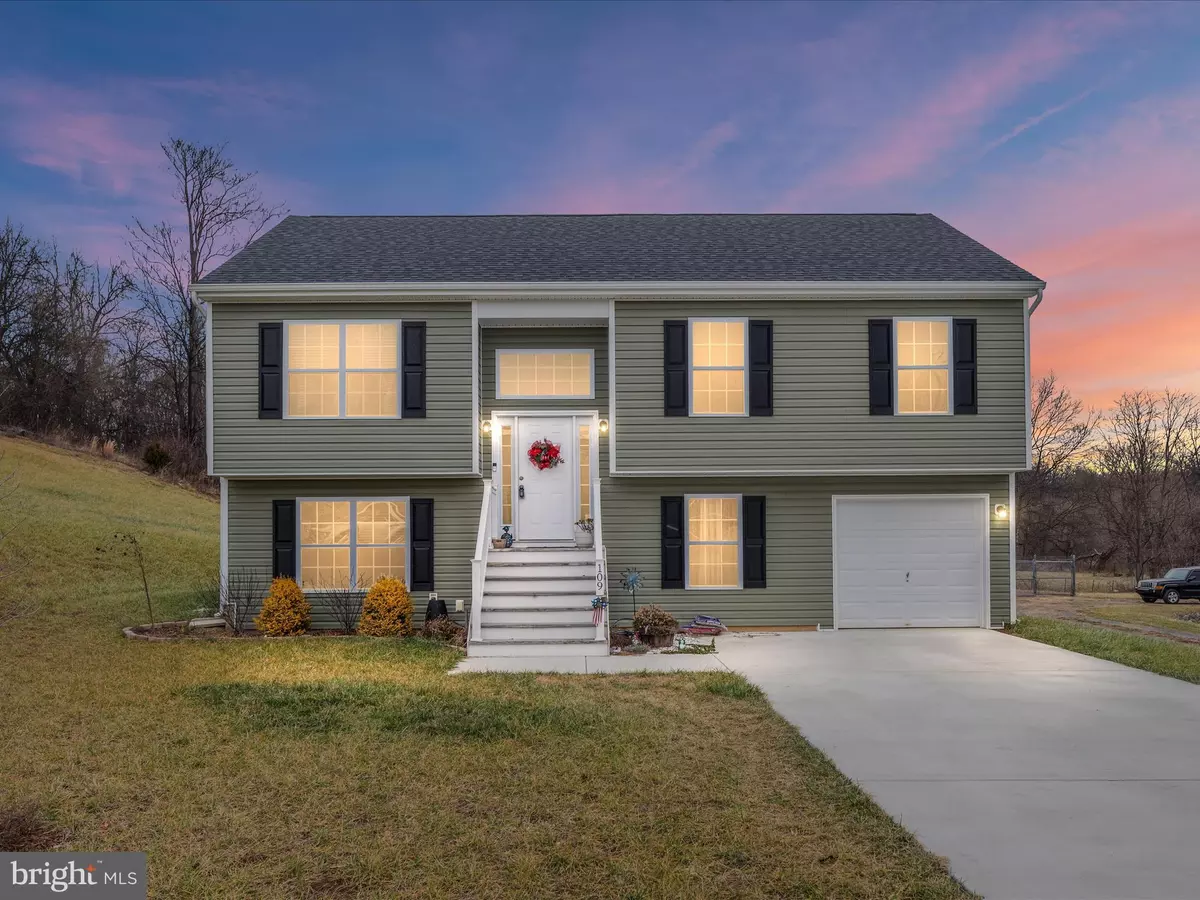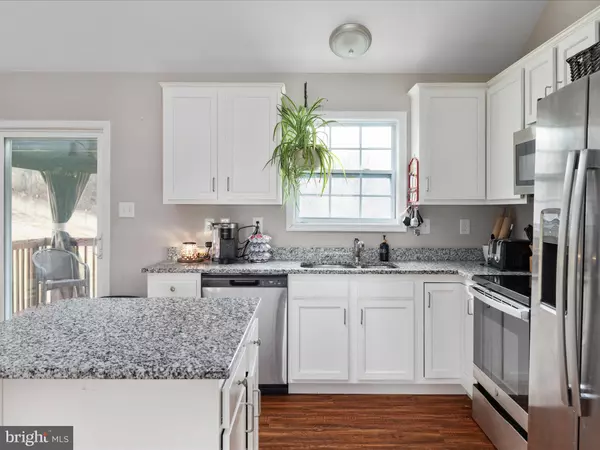5 Beds
3 Baths
2,036 SqFt
5 Beds
3 Baths
2,036 SqFt
Key Details
Property Type Single Family Home
Sub Type Detached
Listing Status Active
Purchase Type For Sale
Square Footage 2,036 sqft
Price per Sqft $181
Subdivision Fort Hill Farms
MLS Listing ID WVBE2035898
Style Split Foyer
Bedrooms 5
Full Baths 3
HOA Fees $200/ann
HOA Y/N Y
Abv Grd Liv Area 2,036
Originating Board BRIGHT
Year Built 2021
Tax Year 2020
Lot Size 0.700 Acres
Acres 0.7
Property Description
The open floor plan on the main level features vaulted ceilings and luxury vinyl flooring throughout the living areas. The kitchen includes granite countertops, a center island, and stainless steel appliances, providing a functional space for cooking and gathering. The family room has a gas fireplace with a stack stone surround and mantle, creating a cozy spot for relaxing. The main level also includes a primary bedroom with an attached full bath, two additional bedrooms, and another full bathroom.
The lower level offers an additional large rec room/family room, a full bathroom, and two bedrooms, providing flexibility for guests, a home office, or extra living space.
Outside, you'll find a covered deck and a rear concrete patio, offering great options for outdoor dining and entertaining. The backyard provides plenty of space for activities or gardening.
Located close to schools, shopping, and commuter routes, this home is ready for its next owner. Schedule your showing today!
Location
State WV
County Berkeley
Zoning RESIDENTIAL
Rooms
Other Rooms Dining Room, Primary Bedroom, Bedroom 2, Bedroom 3, Bedroom 4, Bedroom 5, Kitchen, Family Room, Laundry, Recreation Room, Primary Bathroom, Full Bath
Basement Walkout Level, Fully Finished, Garage Access, Heated, Interior Access, Outside Entrance
Main Level Bedrooms 3
Interior
Interior Features Ceiling Fan(s), Combination Kitchen/Dining, Floor Plan - Open, Kitchen - Island, Primary Bath(s), Upgraded Countertops
Hot Water Electric
Heating Heat Pump(s)
Cooling Heat Pump(s), Central A/C
Fireplaces Number 1
Fireplaces Type Gas/Propane, Mantel(s), Stone
Equipment Built-In Microwave, Dishwasher, Refrigerator, Stove, Stainless Steel Appliances
Fireplace Y
Appliance Built-In Microwave, Dishwasher, Refrigerator, Stove, Stainless Steel Appliances
Heat Source Electric
Laundry Lower Floor
Exterior
Exterior Feature Deck(s), Patio(s)
Parking Features Garage - Front Entry
Garage Spaces 1.0
Water Access N
Roof Type Architectural Shingle
Accessibility None
Porch Deck(s), Patio(s)
Attached Garage 1
Total Parking Spaces 1
Garage Y
Building
Lot Description Backs to Trees, Cul-de-sac
Story 2
Foundation Permanent
Sewer Public Sewer
Water Public
Architectural Style Split Foyer
Level or Stories 2
Additional Building Above Grade
Structure Type Vaulted Ceilings
New Construction N
Schools
School District Berkeley County Schools
Others
Senior Community No
Tax ID NO TAX RECORD
Ownership Fee Simple
SqFt Source Estimated
Acceptable Financing Cash, Conventional, FHA, Rural Development, USDA, VA, Other
Listing Terms Cash, Conventional, FHA, Rural Development, USDA, VA, Other
Financing Cash,Conventional,FHA,Rural Development,USDA,VA,Other
Special Listing Condition Standard

"My job is to find and attract mastery-based agents to the office, protect the culture, and make sure everyone is happy! "






