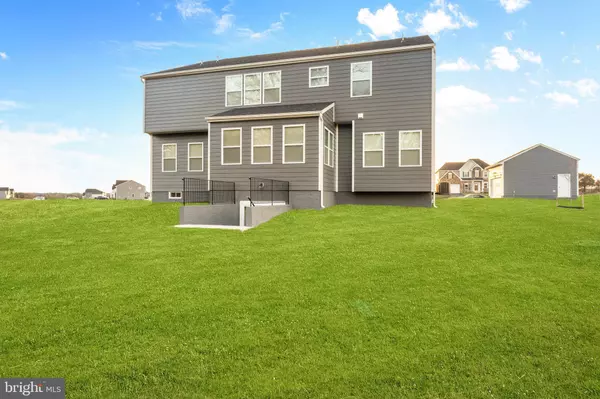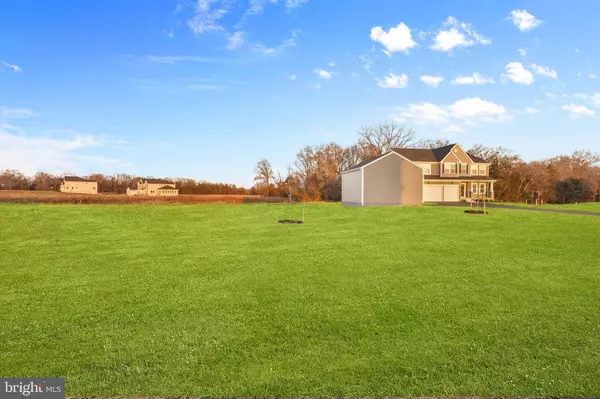5 Beds
7 Baths
4,723 SqFt
5 Beds
7 Baths
4,723 SqFt
Key Details
Property Type Single Family Home
Sub Type Detached
Listing Status Active
Purchase Type For Sale
Square Footage 4,723 sqft
Price per Sqft $285
Subdivision None Available
MLS Listing ID VAPW2085256
Style Craftsman
Bedrooms 5
Full Baths 6
Half Baths 1
HOA Fees $83/mo
HOA Y/N Y
Abv Grd Liv Area 3,482
Originating Board BRIGHT
Year Built 2024
Annual Tax Amount $2,895
Tax Year 2024
Lot Size 10.000 Acres
Acres 10.0
Lot Dimensions 0.00 x 0.00
Property Description
The primary bedroom features elegant tray ceilings and a luxurious ensuite bath that offers a spa-like retreat. A first-floor bedroom with a full bath adds convenience and versatility, perfect for guests or multi-generational living. The coffered ceiling in the family room creates an atmosphere of sophistication, while the exterior showcases durable and stylish Hardie siding. An additional 2-car detached garage provides ample space for storage or hobby needs.
The interior is equally impressive, boasting a bright and airy sunroom perfect for relaxing or entertaining. The fully finished lower level includes a full bath and a walk-up exit leading to the expansive backyard, offering endless possibilities for outdoor enjoyment.
This exquisite property is a rare find, combining modern luxury with the tranquility of a vast estate. Schedule your private tour today and experience all this home has to offer!
Location
State VA
County Prince William
Zoning A1
Rooms
Basement Fully Finished, Outside Entrance, Walkout Stairs
Main Level Bedrooms 1
Interior
Hot Water Electric
Cooling Central A/C
Fireplaces Number 1
Fireplace Y
Heat Source Propane - Leased
Exterior
Parking Features Garage - Front Entry
Garage Spaces 10.0
Water Access N
Accessibility Other
Attached Garage 3
Total Parking Spaces 10
Garage Y
Building
Story 3
Foundation Concrete Perimeter
Sewer Private Septic Tank, Septic = # of BR
Water Private, Well
Architectural Style Craftsman
Level or Stories 3
Additional Building Above Grade, Below Grade
New Construction Y
Schools
School District Prince William County Public Schools
Others
Pets Allowed Y
Senior Community No
Tax ID 7593-15-4512
Ownership Fee Simple
SqFt Source Assessor
Special Listing Condition Standard
Pets Allowed No Pet Restrictions

"My job is to find and attract mastery-based agents to the office, protect the culture, and make sure everyone is happy! "






