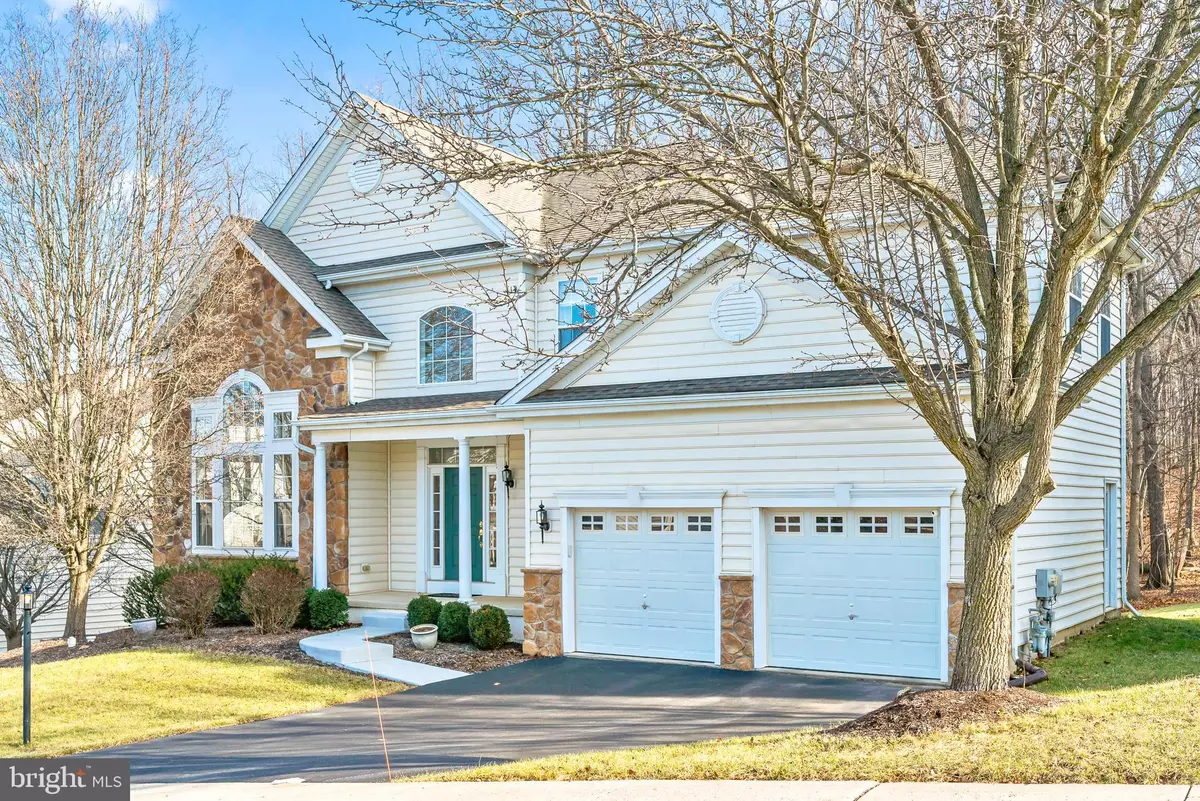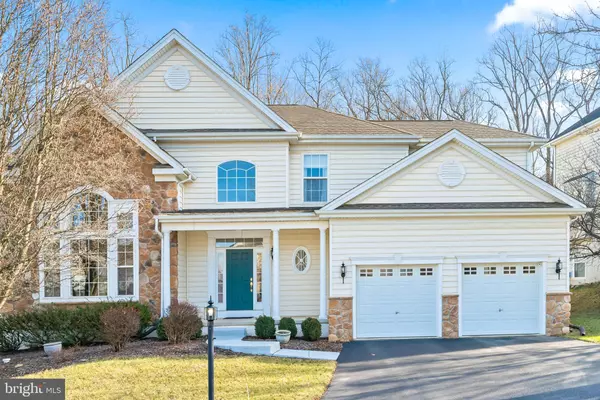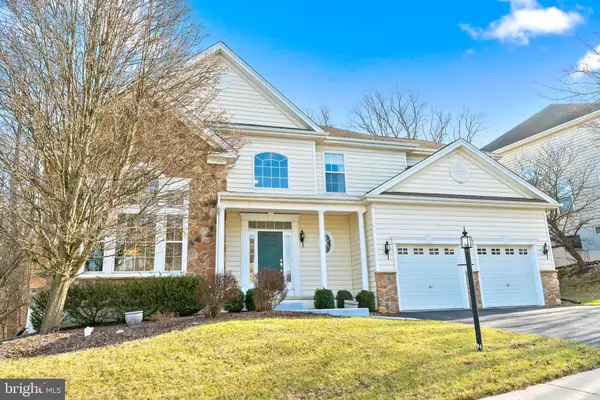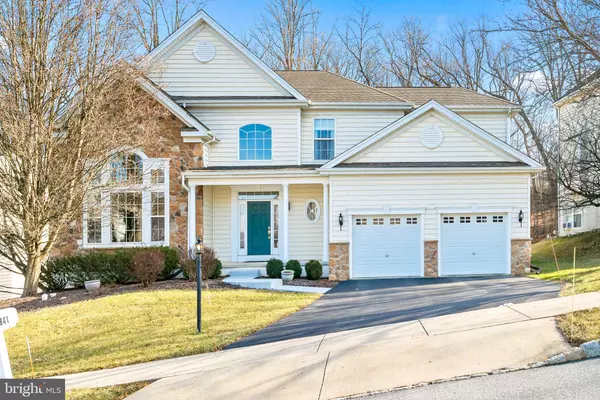4 Beds
4 Baths
3,934 SqFt
4 Beds
4 Baths
3,934 SqFt
Key Details
Property Type Single Family Home
Sub Type Detached
Listing Status Under Contract
Purchase Type For Sale
Square Footage 3,934 sqft
Price per Sqft $148
Subdivision Reserve At Bailey St
MLS Listing ID PACT2089080
Style Colonial
Bedrooms 4
Full Baths 3
Half Baths 1
HOA Fees $112/mo
HOA Y/N Y
Abv Grd Liv Area 2,834
Originating Board BRIGHT
Year Built 2005
Annual Tax Amount $10,315
Tax Year 2024
Lot Size 8,078 Sqft
Acres 0.19
Lot Dimensions 0.00 x 0.00
Property Description
Location
State PA
County Chester
Area Caln Twp (10339)
Zoning R-10
Rooms
Basement Daylight, Full, Fully Finished, Rear Entrance, Walkout Level
Interior
Hot Water Natural Gas
Heating Forced Air
Cooling Central A/C
Fireplaces Number 1
Fireplaces Type Gas/Propane
Fireplace Y
Heat Source Natural Gas
Laundry Main Floor
Exterior
Exterior Feature Deck(s), Porch(es), Patio(s)
Parking Features Garage - Front Entry, Additional Storage Area, Inside Access, Oversized, Garage Door Opener
Garage Spaces 4.0
Water Access N
View Trees/Woods
Accessibility None
Porch Deck(s), Porch(es), Patio(s)
Attached Garage 2
Total Parking Spaces 4
Garage Y
Building
Story 2
Foundation Concrete Perimeter
Sewer Public Sewer
Water Public
Architectural Style Colonial
Level or Stories 2
Additional Building Above Grade, Below Grade
New Construction N
Schools
School District Coatesville Area
Others
Senior Community No
Tax ID 39-04 -0417
Ownership Fee Simple
SqFt Source Assessor
Special Listing Condition Standard

"My job is to find and attract mastery-based agents to the office, protect the culture, and make sure everyone is happy! "






